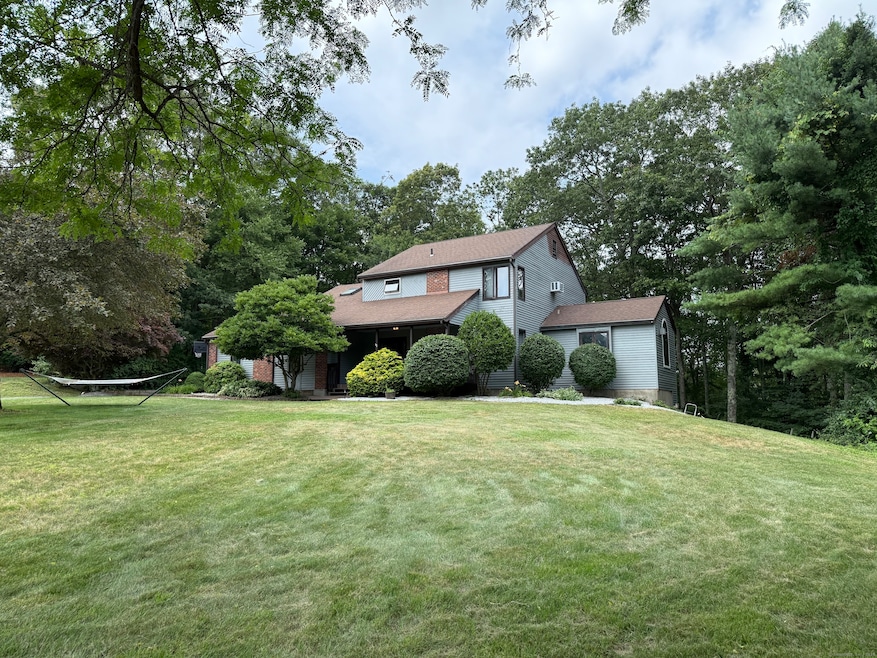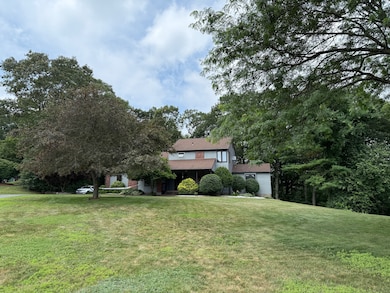69 Tolland Farms Rd Tolland, CT 06084
Highlights
- Popular Property
- Colonial Architecture
- Hot Water Circulator
- Tolland High School Rated A-
- Attic
- Hot Water Heating System
About This Home
Welcome to this beautifully maintained Colonial-Contemporary home situated on a generous 1.02-acre lot in Tolland, CT. This spacious 3-bedroom, 2.5-bathroom residence offers 2,222 square feet of comfortable living space designed for both everyday life and entertaining. The home has been thoughtfully updated with fresh paint, new flooring on the second floor, and a brand-new window that brings in abundant natural light. Inside, you'll find a welcoming foyer, hardwood floors, a cozy fireplace, a spacious living room, a formal dining area, and a well-equipped kitchen with ample cabinetry. The master suite serves as a private retreat complete with an en-suite bathroom. Outside, enjoy a large front yard with an inviting open front porch, a screened-in porch in the rear, and a large deck overlooking the backyard-perfect for relaxing or entertaining. With an attached two-car garage and a convenient location near local amenities, this home combines tranquility with practicality in the highly sought-after Tolland community.
Listing Agent
Kazantzis Real Estate, LLC License #REB.0791040 Listed on: 07/12/2025
Home Details
Home Type
- Single Family
Est. Annual Taxes
- $8,277
Year Built
- Built in 1986
Lot Details
- 1.02 Acre Lot
- Property is zoned RDD
Home Design
- 2,222 Sq Ft Home
- Colonial Architecture
- Contemporary Architecture
- Wood Siding
- Clap Board Siding
Kitchen
- Oven or Range
- Dishwasher
Bedrooms and Bathrooms
- 3 Bedrooms
Attic
- Attic Fan
- Attic or Crawl Hatchway Insulated
Basement
- Walk-Out Basement
- Basement Fills Entire Space Under The House
Utilities
- Cooling System Mounted In Outer Wall Opening
- Hot Water Heating System
- Heating System Uses Oil
- Private Company Owned Well
- Hot Water Circulator
- Fuel Tank Located in Basement
Listing and Financial Details
- Assessor Parcel Number 1652462
Map
Source: SmartMLS
MLS Number: 24111253
APN: TOLL-000025-A000000-000001-000021
- 70 Reed Rd
- 20 Tolland Farms Rd
- 60 Mile Hill Rd
- 16 Loehr Rd
- 73 Belvedere (Osprey Ii) Dr
- 68 Belvedere (Broadmoor) Dr
- 64 Belvedere (Broadmoor) Dr
- 69 Belvedere (Lofton Ii) Dr
- 65 Belvedere (Lofton Ii) Dr
- 55 Reservoir Rd
- 26 Josephine Way
- 38 Josephine Way
- 32 Josephine Way
- 0 S Grove St
- 17 S Grove St
- 47 Josephine Way
- 16 Reservoir Rd
- 21 Josephine Way
- 17 Green Rd
- 90 Bridlewood Ln
- 9 Fern St Unit Fern
- 7 Fern St Unit 7
- 101 South St
- 168 E Main St Unit 1
- 165 South St Unit 29
- 52 Grove St
- 97 Vernon Ave Unit B
- 79 Brooklyn St
- 28 Prospect St
- 51-53 Mountain St Unit 53
- 53 Mountain St
- 121 W Main St
- 80 Ravens Croft Rd
- 19 Thompson St Unit C
- 155 W Main St
- 109 Union St Unit 111-B
- 131 Union St
- 16 Maple St Unit 16
- 16 Maple St Unit 11
- 1 Regan Rd Unit 7


