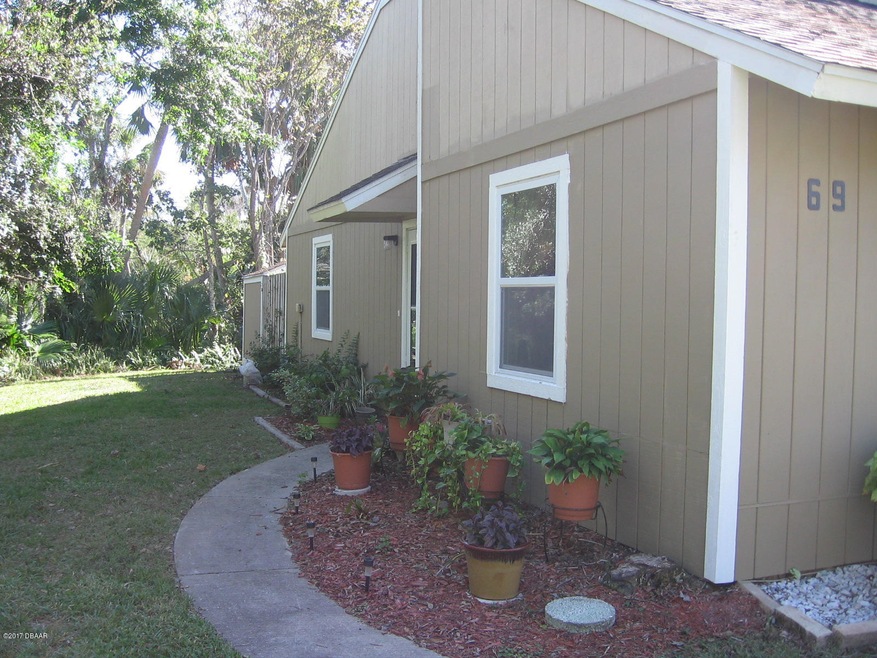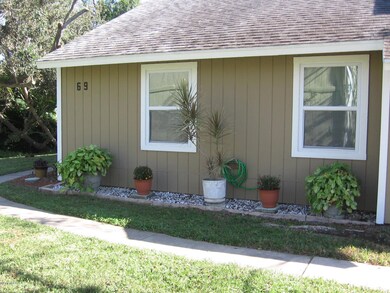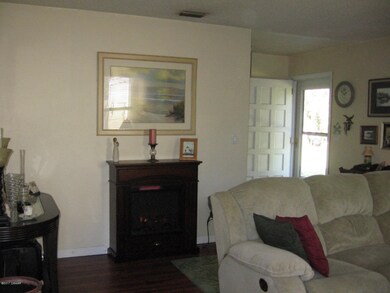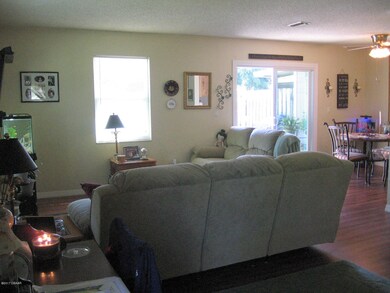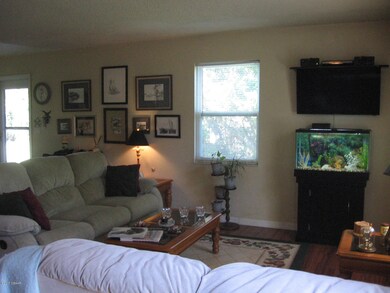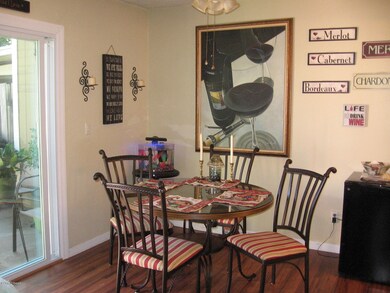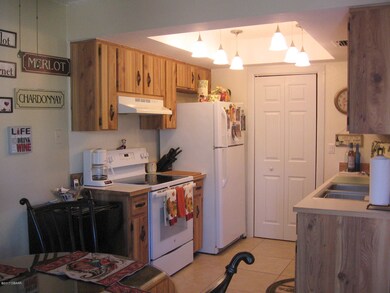
69 Tomoka Meadows Blvd Ormond Beach, FL 32174
Lakevue NeighborhoodHighlights
- Tennis Courts
- Clubhouse
- Cul-De-Sac
- In Ground Pool
- Deck
- Rear Porch
About This Home
As of January 2018BEAUTIFUL AND AFFORDABLE OPPORTUNITY ON A MUCH SOUGHT AFTER SINGLE STORY END UNIT WITH ABUNDANT PRIVACY! Updated with new warm wood tone laminate flooring, painting inside and out (still in the process) lighting, glass storm door, glass slider and all new pull out insulated and tinted windows. Newer appliances, electric panel and built-in shelving in the laundry. Private rear patio with storage unit. Lots of insulation in the stand-up attic space that could be used for more storage. Low electric bills and maintenance fee. Move in condition! Located in Ormond Beach and close to everything! BETTER HURRY!Square footage received from tax rolls. All information recorded in the MLS intended to be accurate but cannot be guaranteed.
Last Agent to Sell the Property
Cecelia Gueltig
Realty Pros Assured Listed on: 01/08/2018
Last Buyer's Agent
Mary Rose Farrah Back
Coldwell Banker Premier Properties License #3308497
Home Details
Home Type
- Single Family
Est. Annual Taxes
- $610
Year Built
- Built in 1980
Lot Details
- Cul-De-Sac
- East Facing Home
HOA Fees
- $150 Monthly HOA Fees
Parking
- Assigned Parking
Home Design
- Shingle Roof
Interior Spaces
- 999 Sq Ft Home
- 1-Story Property
- Ceiling Fan
- Living Room
- Dining Room
- Utility Room
Kitchen
- Electric Range
- Dishwasher
Flooring
- Carpet
- Laminate
- Tile
Bedrooms and Bathrooms
- 2 Bedrooms
- 2 Full Bathrooms
Laundry
- Dryer
- Washer
Outdoor Features
- In Ground Pool
- Tennis Courts
- Deck
- Patio
- Rear Porch
Utilities
- Central Heating and Cooling System
- Community Sewer or Septic
Additional Features
- Accessible Common Area
- Smart Irrigation
Listing and Financial Details
- Homestead Exemption
- Assessor Parcel Number 4217-16-00-0690
Community Details
Overview
- Association fees include ground maintenance, sewer, water
- Tomoka Meadows Subdivision
- On-Site Maintenance
Amenities
- Clubhouse
- Community Storage Space
Recreation
- Tennis Courts
- Community Pool
Ownership History
Purchase Details
Home Financials for this Owner
Home Financials are based on the most recent Mortgage that was taken out on this home.Purchase Details
Home Financials for this Owner
Home Financials are based on the most recent Mortgage that was taken out on this home.Purchase Details
Home Financials for this Owner
Home Financials are based on the most recent Mortgage that was taken out on this home.Purchase Details
Similar Homes in Ormond Beach, FL
Home Values in the Area
Average Home Value in this Area
Purchase History
| Date | Type | Sale Price | Title Company |
|---|---|---|---|
| Warranty Deed | $115,000 | Adams Cameron Title Svcs | |
| Warranty Deed | $80,000 | Adams Cameron Title Svcs Inc | |
| Warranty Deed | $78,500 | Columbia Title Research Corp | |
| Deed | $48,500 | -- |
Mortgage History
| Date | Status | Loan Amount | Loan Type |
|---|---|---|---|
| Open | $111,550 | New Conventional | |
| Previous Owner | $76,000 | New Conventional | |
| Previous Owner | $77,077 | FHA | |
| Previous Owner | $55,000 | Unknown |
Property History
| Date | Event | Price | Change | Sq Ft Price |
|---|---|---|---|---|
| 01/31/2018 01/31/18 | Sold | $115,000 | 0.0% | $115 / Sq Ft |
| 01/08/2018 01/08/18 | For Sale | $115,000 | +43.8% | $115 / Sq Ft |
| 01/05/2018 01/05/18 | Pending | -- | -- | -- |
| 06/18/2015 06/18/15 | Sold | $80,000 | 0.0% | $80 / Sq Ft |
| 05/05/2015 05/05/15 | Pending | -- | -- | -- |
| 04/10/2015 04/10/15 | For Sale | $80,000 | -- | $80 / Sq Ft |
Tax History Compared to Growth
Tax History
| Year | Tax Paid | Tax Assessment Tax Assessment Total Assessment is a certain percentage of the fair market value that is determined by local assessors to be the total taxable value of land and additions on the property. | Land | Improvement |
|---|---|---|---|---|
| 2025 | $1,251 | $125,424 | -- | -- |
| 2024 | $1,251 | $121,890 | -- | -- |
| 2023 | $1,251 | $118,340 | $0 | $0 |
| 2022 | $1,200 | $114,893 | $0 | $0 |
| 2021 | $1,228 | $111,547 | $0 | $0 |
| 2020 | $1,204 | $110,007 | $23,500 | $86,507 |
| 2019 | $1,805 | $101,689 | $16,000 | $85,689 |
| 2018 | $580 | $69,698 | $0 | $0 |
| 2017 | $596 | $68,264 | $0 | $0 |
| 2016 | $610 | $66,860 | $0 | $0 |
| 2015 | $378 | $43,349 | $0 | $0 |
| 2014 | $372 | $43,005 | $0 | $0 |
Agents Affiliated with this Home
-
C
Seller's Agent in 2018
Cecelia Gueltig
Realty Pros Assured
-
M
Buyer's Agent in 2018
Mary Rose Farrah Back
Coldwell Banker Premier Properties
-

Seller's Agent in 2015
Al Wilson
Adams, Cameron & Co., Realtors
(386) 212-5610
3 in this area
85 Total Sales
Map
Source: Daytona Beach Area Association of REALTORS®
MLS Number: 1036186
APN: 4217-16-00-0690
- 189 Arborvue Trail
- 36 Arbor Lake Park
- 539 Lake Bridge Dr
- 12 Oakwood Park
- 3 Glen Arbor
- 1 Tomoka Oaks Blvd Unit 135
- 1 Tomoka Oaks Blvd Unit 112
- 1 Tomoka Oaks Blvd Unit 102
- 15 Carrington Ln
- 640 N Nova Rd Unit 213
- 640 N Nova Rd Unit 117
- 640 N Nova Rd Unit 511
- 640 N Nova Rd Unit 115
- 640 N Nova Rd Unit 104
- 22 N Saint Andrews Dr
- 24 Tomoka Oaks Blvd
- 55 N Saint Andrews Dr
- 8 Ridge Trail
- 4 Stone Quarry Trail
- 23 Autumnwood Trail
