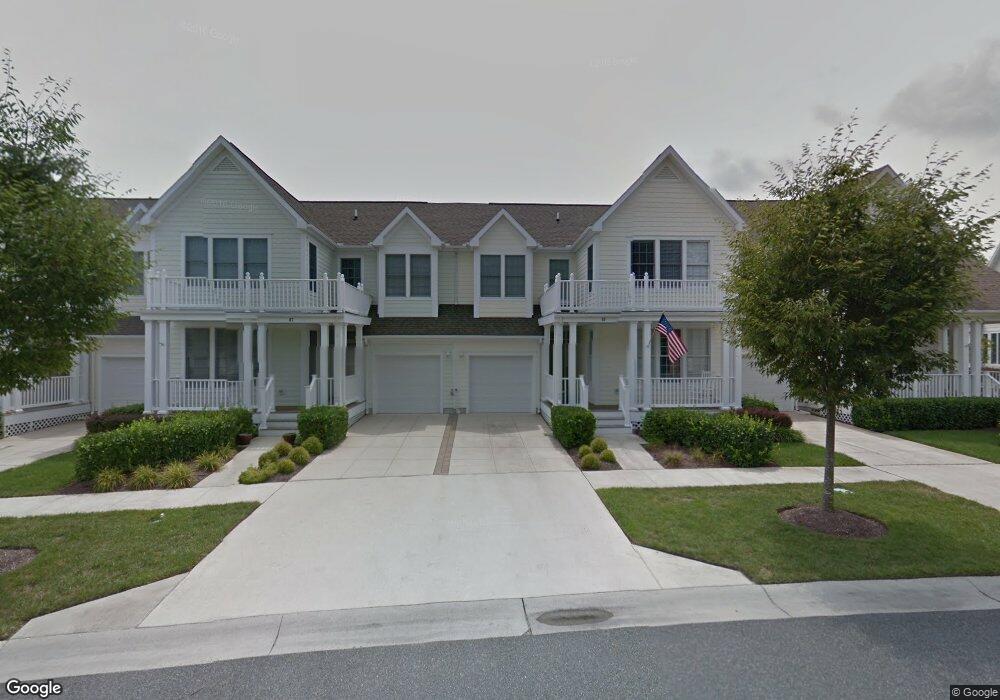69 Tulip Poplar Turn Ocean View, DE 19970
Estimated Value: $475,000 - $542,187
3
Beds
3
Baths
1,756
Sq Ft
$298/Sq Ft
Est. Value
About This Home
This home is located at 69 Tulip Poplar Turn, Ocean View, DE 19970 and is currently estimated at $523,297, approximately $298 per square foot. 69 Tulip Poplar Turn is a home with nearby schools including Lord Baltimore Elementary School, Selbyville Middle School, and Indian River High School.
Create a Home Valuation Report for This Property
The Home Valuation Report is an in-depth analysis detailing your home's value as well as a comparison with similar homes in the area
Home Values in the Area
Average Home Value in this Area
Tax History Compared to Growth
Tax History
| Year | Tax Paid | Tax Assessment Tax Assessment Total Assessment is a certain percentage of the fair market value that is determined by local assessors to be the total taxable value of land and additions on the property. | Land | Improvement |
|---|---|---|---|---|
| 2025 | $949 | $33,300 | $1,500 | $31,800 |
| 2024 | $1,406 | $33,300 | $1,500 | $31,800 |
| 2023 | $1,404 | $33,300 | $1,500 | $31,800 |
| 2022 | $1,380 | $33,300 | $1,500 | $31,800 |
| 2021 | $1,316 | $33,300 | $1,500 | $31,800 |
| 2020 | $1,256 | $33,300 | $1,500 | $31,800 |
| 2019 | $1,250 | $33,300 | $1,500 | $31,800 |
| 2018 | $1,261 | $33,300 | $0 | $0 |
| 2017 | $1,271 | $33,300 | $0 | $0 |
| 2016 | $1,121 | $33,300 | $0 | $0 |
| 2015 | $1,154 | $33,300 | $0 | $0 |
| 2014 | $1,137 | $33,300 | $0 | $0 |
Source: Public Records
Map
Nearby Homes
- 33731 Chatham Way
- 37479 Ocean Air Ln
- 232 October Glory Ave
- 37264 Carolina Dr
- 385 Scranton Ln
- 211 October Glory Ave
- 208 October Glory Ave
- 37530 Oak St
- 37202 Alabama Dr
- Heron Plan at Silver Woods - Villas
- Sandpiper Plan at Silver Woods - Villas
- 37436 Carolina Dr
- 33788 Connecticut Ave
- 120 Willow Oak Ave Unit B
- 33812 Connecticut Ave
- 207 Lackawanna Ln
- 37599 Bluemont Turn
- 176 October Glory Ave
- 136 Kingston Ave
- 138 Kingston Ave
- 67 Tulip Poplar Turn
- 71 Tulip Poplar Turn
- 65 Tulip Poplar Turn
- 63 Tulip Poplar Turn
- 73 Tulip Poplar Turn
- 75 Tulip Poplar Turn
- 61 Tulip Poplar Turn
- 77 Tulip Poplar Turn
- 62 Tulip Poplar Turn
- 79 Tulip Poplar Turn
- 59 Tulip Poplar Turn
- 60 Tulip Poplar Turn
- 57 Tulip Poplar Turn
- 81 Tulip Poplar Turn
- 58 Tulip Poplar Turn
- 55 Tulip Poplar Turn
- 55 Tulip Poplar Turn Unit 55
- 56 Tulip Poplar Turn
- 54 Tulip Poplar Turn
- 0 Beaver Dam Rd Unit 1001065128
