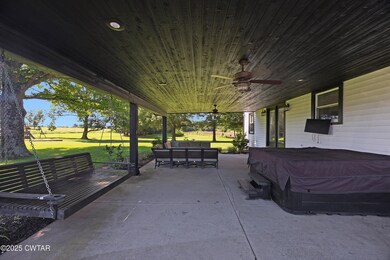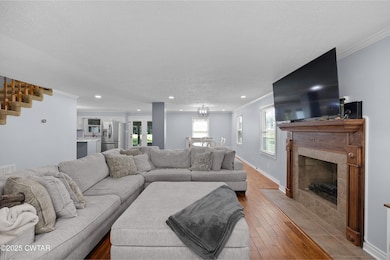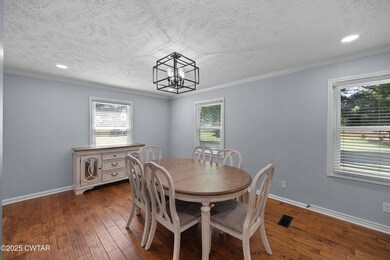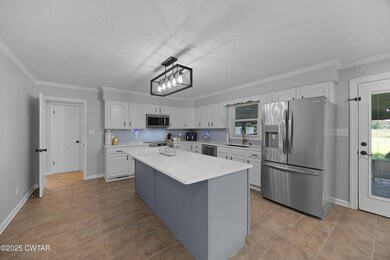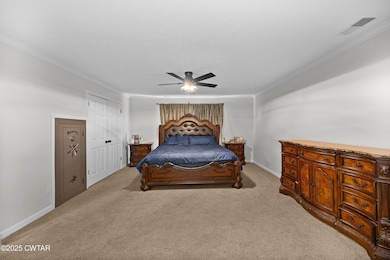
Estimated payment $2,792/month
Highlights
- Above Ground Spa
- RV or Boat Parking
- Wood Flooring
- Second Garage
- Open Floorplan
- Bonus Room
About This Home
Come home to the ultimate serene country living in this stunning 4-bedroom, 3-bathroom home for sale in north Milan, Tennessee! Situated on 1.4 lush acres, this stylish black & white aesthetic 2,859 sq ft home backs up to 70+ acres of crops and a neighboring 50+ vacant acres for added privacy and uninterrupted views . Enjoy the best of indoor-outdoor living with an inviting full-length front porch and a spacious rear cedar covered patio, complete with an included hot tub. For the kiddos, or kids at heart, the trampoline and playset also convey, making this a perfect haven for families or those who like to entertain.
The open-concept living area features hardwood floors, a gas fireplace with wooden mantle & hearth, and an entertainer's kitchen with a large island, white quartz countertops with subtle veining, stainless steel appliances, pantry with built-in shelves, & storage closet. Retreat to the private upstairs primary suite offering a private bathroom with whirlpool tub and a closet with built-in gun safe. An additional downstairs bedroom features a safe room with a gun safe that also stays with the home. A spacious bonus room upstairs with high ceilings provides flexible living space and would be great as a game room, movie theater, playroom, etc. So much room for activities!
Beyond the main residence, this property offers exceptional amenities, including a 2-car attached garage with secondary laundry hookups (for those with stinky work/hunting/sports clothes) and an additional 2-car detached garage with a rear overhang—ideal for your boat, ATVs, and side-by-side. The detached garage has wiring for a welder for hobby and/or business related activities and there is a spot to hookup a generator to backfeed to the house in case of weather-related power interruptions Enjoy lower utility bills with a private well and septic system, plus the advantage of no city taxes and an only one-year-old roof. There is an underground fence for pets. Don't miss this unique opportunity for privacy, luxury, and country charm.
Home Details
Home Type
- Single Family
Est. Annual Taxes
- $1,858
Year Built
- Built in 1988
Lot Details
- 1.4 Acre Lot
- Lot Dimensions are 288x235
- Property fronts a county road
- Level Lot
Parking
- 3 Car Garage
- Second Garage
- Parking Pad
- Side Facing Garage
- Garage Door Opener
- Driveway
- RV or Boat Parking
- Golf Cart Garage
Home Design
- Block Foundation
- Vinyl Siding
Interior Spaces
- 2,859 Sq Ft Home
- 2-Story Property
- Open Floorplan
- Ceiling Fan
- Ventless Fireplace
- Gas Log Fireplace
- Blinds
- Entrance Foyer
- Living Room with Fireplace
- Dining Room
- Bonus Room
Kitchen
- Electric Range
- Built-In Microwave
- Dishwasher
- Stainless Steel Appliances
- Kitchen Island
Flooring
- Wood
- Carpet
- Tile
Bedrooms and Bathrooms
- 4 Bedrooms | 1 Main Level Bedroom
- Primary Bedroom Upstairs
- 3 Full Bathrooms
- Bathtub with Shower
- Ceramic Tile in Bathrooms
Laundry
- Laundry Room
- Laundry in multiple locations
- Washer and Electric Dryer Hookup
Attic
- Attic Floors
- Pull Down Stairs to Attic
Home Security
- Smart Thermostat
- Fire and Smoke Detector
Outdoor Features
- Above Ground Spa
- Covered Patio or Porch
- Playground
- Rain Gutters
Utilities
- Forced Air Heating and Cooling System
- Heating System Uses Natural Gas
- 220 Volts For Spa
- 200+ Amp Service
- Private Water Source
- Well
- Septic Tank
Listing and Financial Details
- Assessor Parcel Number 120 004.03
Map
Home Values in the Area
Average Home Value in this Area
Tax History
| Year | Tax Paid | Tax Assessment Tax Assessment Total Assessment is a certain percentage of the fair market value that is determined by local assessors to be the total taxable value of land and additions on the property. | Land | Improvement |
|---|---|---|---|---|
| 2024 | $1,858 | $81,150 | $3,275 | $77,875 |
| 2023 | $1,473 | $45,150 | $2,500 | $42,650 |
| 2022 | $1,441 | $45,150 | $2,500 | $42,650 |
| 2021 | $1,473 | $45,150 | $2,500 | $42,650 |
| 2020 | $1,376 | $42,175 | $2,500 | $39,675 |
| 2019 | $1,376 | $42,175 | $2,500 | $39,675 |
| 2018 | $1,103 | $38,100 | $2,500 | $35,600 |
| 2017 | $1,084 | $38,100 | $2,500 | $35,600 |
| 2016 | $1,084 | $38,100 | $2,500 | $35,600 |
| 2015 | -- | $38,550 | $2,500 | $36,050 |
| 2014 | -- | $38,550 | $2,500 | $36,050 |
Property History
| Date | Event | Price | Change | Sq Ft Price |
|---|---|---|---|---|
| 07/19/2025 07/19/25 | For Sale | $484,900 | +162.1% | $170 / Sq Ft |
| 04/30/2015 04/30/15 | Sold | $185,000 | -5.1% | $65 / Sq Ft |
| 03/24/2015 03/24/15 | Pending | -- | -- | -- |
| 02/20/2015 02/20/15 | For Sale | $194,900 | -- | $68 / Sq Ft |
Purchase History
| Date | Type | Sale Price | Title Company |
|---|---|---|---|
| Quit Claim Deed | -- | -- | |
| Quit Claim Deed | -- | -- | |
| Warranty Deed | $185,000 | -- | |
| Warranty Deed | $209,900 | -- | |
| Deed | -- | -- | |
| Deed | $192,000 | -- | |
| Deed | $151,000 | -- | |
| Warranty Deed | $122,500 | -- | |
| Deed | -- | -- |
Mortgage History
| Date | Status | Loan Amount | Loan Type |
|---|---|---|---|
| Previous Owner | $138,750 | New Conventional | |
| Previous Owner | $204,578 | FHA | |
| Previous Owner | $158,400 | No Value Available | |
| Previous Owner | $94,000 | No Value Available | |
| Previous Owner | $25,000 | No Value Available | |
| Previous Owner | $97,000 | No Value Available | |
| Previous Owner | $124,000 | No Value Available | |
| Previous Owner | $30,000 | No Value Available | |
| Previous Owner | $122,000 | No Value Available |
Similar Homes in Milan, TN
Source: Central West Tennessee Association of REALTORS®
MLS Number: 2503352
APN: 120-004.03
- 34 Hughes Loop
- 83 Concord Cades Rd
- 302 Bradford Hwy
- 9020 N Main St
- 00 Trenton Hwy
- 145 Germantown Rd
- 87 Gann Rd
- 35 Parker Ln
- 2027 Middle Rd
- 4127 Bringle St
- 3036 N Main St
- 1074 Milan Heights
- 2114 W Cherry St
- 4050 W Main St
- 3064 Algee Ln
- 3088 W Main St
- 2101 Wahl St
- 3016 Terry St
- 4116 Ellis St
- 16001 Acadia Cove
- 73 Oak Grove Rd
- 3082 Ragsdale Dr
- 4051 Reasons Blvd
- 3105 Fawn Ridge Cove
- 32 Greenland Dr
- 17 Station Oak Dr
- 34 Hillside Landing
- 3161 Highway 45 Bypass
- 39 Thistlewood Dr
- 26 Rachel Dr
- 26 Revere Cir
- 100 Trace Dr
- 189 Middle School Rd
- 33 Constellation Cir
- 62 Sommersby Dr
- 55 Creekstone Cove
- 10 Hull Cove
- 203 Murray Guard Dr
- 255 Foxworth Dr
- 25 Longworth Cove

