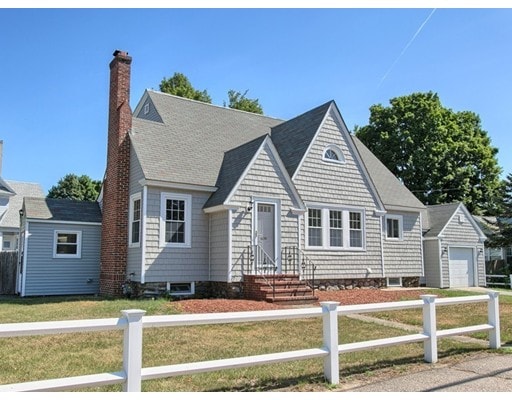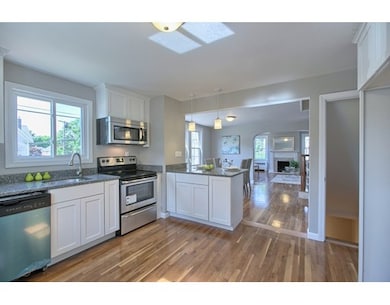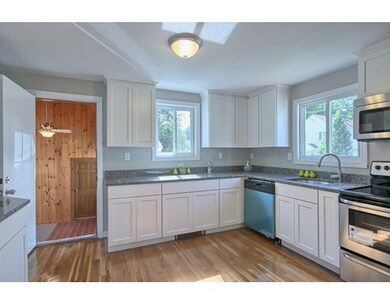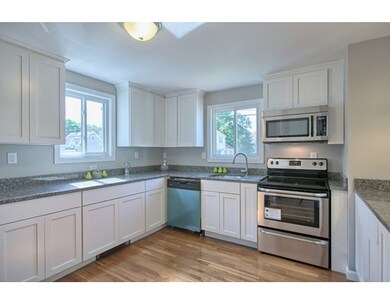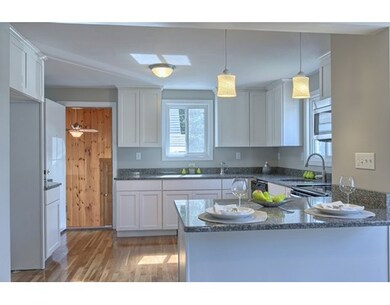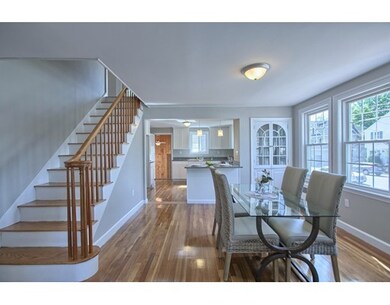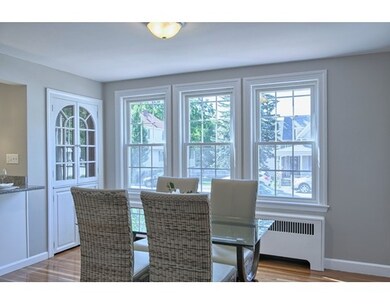
69 Union St North Andover, MA 01845
About This Home
As of September 2016Due to buyer financing this house is back on the market! Wow! All you will need to do is unpack! This move in ready home has everything you are looking for! Large family room w/ slider to private fenced in back yard featuring an inground pool, yard & lots of patio space. Remodeled open concept kitchen complete w/ SS appliances, granite counters & new cabinets leads to the bright dining room. Living room is anchored by nicely appointed working fireplace. Full bathroom with tile tub and granite counters and two good size bdrms w/ HW floors complete the first floor. On the second floor you will find a brand new large bathroom attached to the master. Additional room is perfect for a home office.The finished basement with direct access to backyard has a large laundry room, a great tool or arts and crafts room and a another bath with shower. Lots of storage, a one car garage, new eletrical and new vinyl siding complete this wonderful home! Close to parks, downtown and highway.
Home Details
Home Type
Single Family
Est. Annual Taxes
$6,112
Year Built
1940
Lot Details
0
Listing Details
- Lot Description: Corner, Paved Drive
- Property Type: Single Family
- Other Agent: 1.00
- Lead Paint: Unknown
- Year Round: Yes
- Special Features: None
- Property Sub Type: Detached
- Year Built: 1940
Interior Features
- Appliances: Range, Dishwasher, Microwave
- Fireplaces: 1
- Has Basement: Yes
- Fireplaces: 1
- Primary Bathroom: Yes
- Number of Rooms: 9
- Amenities: Public Transportation, Shopping, Park, Medical Facility, Laundromat, Highway Access, House of Worship, Public School
- Electric: 220 Volts
- Energy: Insulated Windows, Storm Doors
- Flooring: Wood, Tile, Wall to Wall Carpet, Hardwood
- Interior Amenities: Cable Available
- Basement: Full, Finished, Walk Out, Interior Access
- Bedroom 2: Second Floor, 22X8
- Bedroom 3: First Floor, 11X12
- Bedroom 4: First Floor, 11X12
- Bathroom #1: First Floor, 8X7
- Bathroom #2: Second Floor, 8X13
- Bathroom #3: Basement, 8X6
- Kitchen: First Floor, 13X12
- Laundry Room: Basement, 9X9
- Living Room: First Floor, 14X15
- Master Bedroom: Second Floor, 22X11
- Master Bedroom Description: Bathroom - 3/4, Closet, Flooring - Wall to Wall Carpet
- Dining Room: First Floor, 13X13
- Family Room: First Floor, 19X13
- Oth1 Room Name: Home Office
- Oth1 Dimen: 9X11
- Oth1 Dscrp: Flooring - Wall to Wall Carpet
Exterior Features
- Roof: Asphalt/Fiberglass Shingles
- Construction: Frame
- Exterior: Vinyl
- Exterior Features: Patio, Pool - Inground, Fenced Yard
- Foundation: Fieldstone, Irregular
Garage/Parking
- Garage Parking: Attached
- Garage Spaces: 1
- Parking: Off-Street, Paved Driveway
- Parking Spaces: 4
Utilities
- Cooling: Window AC
- Heating: Hot Water Baseboard, Gas
- Heat Zones: 5
- Hot Water: Natural Gas
- Utility Connections: for Electric Range, for Gas Dryer, Washer Hookup
- Sewer: City/Town Sewer
- Water: City/Town Water
Schools
- Elementary School: Thompson
- Middle School: Nams
- High School: Nahs
Lot Info
- Assessor Parcel Number: M:00009 B:00007 L:00000
- Zoning: R4
Ownership History
Purchase Details
Home Financials for this Owner
Home Financials are based on the most recent Mortgage that was taken out on this home.Purchase Details
Home Financials for this Owner
Home Financials are based on the most recent Mortgage that was taken out on this home.Purchase Details
Home Financials for this Owner
Home Financials are based on the most recent Mortgage that was taken out on this home.Purchase Details
Home Financials for this Owner
Home Financials are based on the most recent Mortgage that was taken out on this home.Similar Homes in North Andover, MA
Home Values in the Area
Average Home Value in this Area
Purchase History
| Date | Type | Sale Price | Title Company |
|---|---|---|---|
| Not Resolvable | $432,000 | -- | |
| Not Resolvable | $258,000 | -- | |
| Deed | -- | -- | |
| Deed | $373,500 | -- |
Mortgage History
| Date | Status | Loan Amount | Loan Type |
|---|---|---|---|
| Open | $382,000 | Stand Alone Refi Refinance Of Original Loan | |
| Closed | $383,146 | New Conventional | |
| Previous Owner | $36,900 | No Value Available | |
| Previous Owner | $32,023 | No Value Available | |
| Previous Owner | $449,000 | No Value Available | |
| Previous Owner | $432,000 | No Value Available | |
| Previous Owner | $383,200 | No Value Available | |
| Previous Owner | $354,825 | Purchase Money Mortgage | |
| Previous Owner | $135,000 | No Value Available | |
| Previous Owner | $30,000 | No Value Available | |
| Previous Owner | $25,000 | No Value Available |
Property History
| Date | Event | Price | Change | Sq Ft Price |
|---|---|---|---|---|
| 09/14/2016 09/14/16 | Sold | $432,000 | -2.9% | $209 / Sq Ft |
| 08/04/2016 08/04/16 | Pending | -- | -- | -- |
| 07/24/2016 07/24/16 | For Sale | $444,900 | 0.0% | $215 / Sq Ft |
| 07/18/2016 07/18/16 | Pending | -- | -- | -- |
| 07/14/2016 07/14/16 | For Sale | $444,900 | +72.4% | $215 / Sq Ft |
| 06/17/2015 06/17/15 | Sold | $258,000 | 0.0% | $145 / Sq Ft |
| 05/11/2015 05/11/15 | Pending | -- | -- | -- |
| 04/07/2015 04/07/15 | Price Changed | $258,000 | 0.0% | $145 / Sq Ft |
| 04/07/2015 04/07/15 | For Sale | $258,000 | 0.0% | $145 / Sq Ft |
| 03/11/2015 03/11/15 | Pending | -- | -- | -- |
| 03/05/2015 03/05/15 | Off Market | $258,000 | -- | -- |
| 02/28/2015 02/28/15 | For Sale | $250,000 | -- | $141 / Sq Ft |
Tax History Compared to Growth
Tax History
| Year | Tax Paid | Tax Assessment Tax Assessment Total Assessment is a certain percentage of the fair market value that is determined by local assessors to be the total taxable value of land and additions on the property. | Land | Improvement |
|---|---|---|---|---|
| 2025 | $6,112 | $542,800 | $241,800 | $301,000 |
| 2024 | $6,102 | $550,200 | $240,000 | $310,200 |
| 2023 | $6,113 | $499,400 | $236,400 | $263,000 |
| 2022 | $6,040 | $446,400 | $214,900 | $231,500 |
| 2021 | $6,021 | $424,900 | $193,400 | $231,500 |
| 2020 | $5,588 | $406,700 | $184,500 | $222,200 |
| 2019 | $5,454 | $406,700 | $184,500 | $222,200 |
| 2018 | $5,909 | $406,700 | $184,500 | $222,200 |
| 2017 | $5,429 | $380,200 | $151,000 | $229,200 |
| 2016 | $5,571 | $390,400 | $151,000 | $239,400 |
| 2015 | -- | $378,800 | $154,800 | $224,000 |
Agents Affiliated with this Home
-

Seller's Agent in 2016
Hollie Williams
Schruender Realty
(617) 759-5033
5 in this area
11 Total Sales
-

Buyer's Agent in 2016
Justine Lin
Cameron Real Estate Group
(978) 933-1267
3 in this area
18 Total Sales
-
T
Seller's Agent in 2015
The Property Shop Group
Compass
(978) 457-3406
42 in this area
284 Total Sales
Map
Source: MLS Property Information Network (MLS PIN)
MLS Number: 72038309
APN: NAND-000090-000007
- 89 Beverly St
- 20 Shawsheen Ct Unit 29
- 11 Fernwood St
- 21 Pembrook Rd
- 148 Main St Unit A510
- 148 Main St Unit 435B
- 350 Greene St Unit 208
- 18 Elmcrest Rd
- 36 Perley Rd
- 52 Howard St
- 57 Howard St
- 54 Phillips St
- 23 Woodland Ct
- 53-55 Phillips St
- 290 Sutton St Unit B
- 16a Exeter St
- 15 Furber Ave
- 19-21 Pleasant Terrace
- 209 High St
- 33 Upland St
