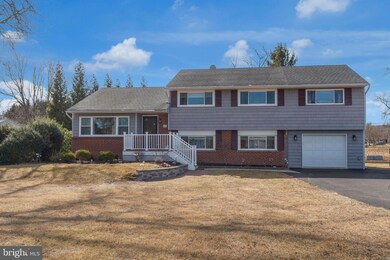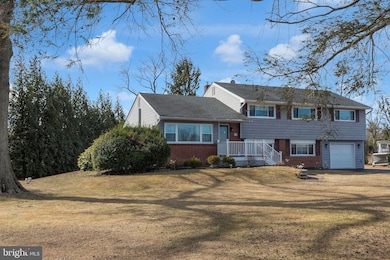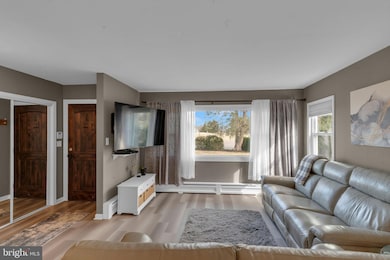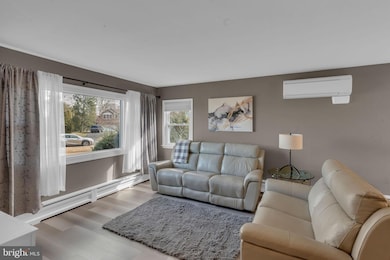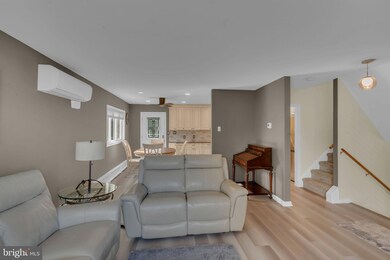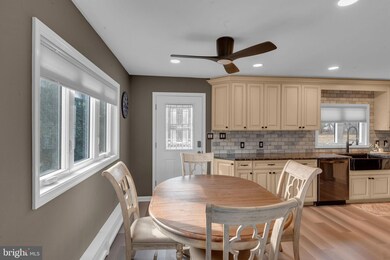
69 Upper Hilltop Rd Yardley, PA 19067
Highlights
- Above Ground Pool
- Golf Course View
- No HOA
- Quarry Hill El School Rated A
- Deck
- Stainless Steel Appliances
About This Home
As of April 2025Nestled in a sought-after Yardley neighborhood, this spacious split-level home offers over 2,100+ square feet of thoughtfully designed living space. With 5 BR, 2.5 BA and multiple levels of comfort, this home is perfect for those seeking both space and convenience. The home's classic brick and siding offers timeless curb appeal. A welcoming front porch invites you inside. At the heart of the home is the beautifully designed kitchen, a space that combines functionality with style. Featuring generous counter space, stainless appliances, and an abundance of cabinetry, this kitchen is ideal for both everyday cooking and entertaining. The open layout seamlessly connects to the dining area, making it easy to serve meals and interact with guests. A convenient access point to the backyard allows for effortless outdoor dining or grilling. Whether preparing a casual breakfast or a gourmet meal, this kitchen is designed to inspire! The spacious living room is bathed in natural light from large windows, creating a bright and welcoming atmosphere. Its open-concept flow makes it ideal for gatherings, while the adjacent dining space ensures easy transitions between relaxing and dining. The upper level is home to four well-sized bedrooms, including a spacious primary bedroom with ensuite and a walk-in closet. The hall bath features is updated with a tiled shower, providing a serene space to unwind. Three additional bedrooms offer ample natural light, generous closet space, and flexibility for any living situation. The lower level features a versatile family room, perfect for a home theater, play area, or additional space for entertaining. This level also includes an extra bedroom and a half bath, offering an ideal guest suite, in-law quarters, or home office. A large utility room provides additional storage and laundry facilities. The back door leads to the patio and pool area. A walk-up attic offers extra storage, ensuring you have plenty of space for seasonal items or future expansion. Additional storage areas throughout the home help keep everything organized and clutter-free. All that, plus a one-car garage and wide driveway that ensures ample parking. Step outside to the spacious backyard, perfect for entertaining with a deck, patio and pool. The Makefield Highlands Golf Course is just across the street, Easy commute to Philadelphia, Princeton, King of Prussia and beyond. Situated in a highly desirable Yardley location, this home is just minutes from top-rated schools, parks, restaurants, and shopping. With its spacious layout, impressive kitchen, and prime location, this home is a must-see. Schedule your private tour today!
Home Details
Home Type
- Single Family
Est. Annual Taxes
- $7,873
Year Built
- Built in 1955
Lot Details
- 0.51 Acre Lot
- Lot Dimensions are 64.00 x 180.00
- Property is zoned R2
Parking
- 1 Car Direct Access Garage
- 4 Driveway Spaces
- Front Facing Garage
- Garage Door Opener
- On-Street Parking
Home Design
- Split Level Home
- Slab Foundation
- Frame Construction
- Pitched Roof
Interior Spaces
- 2,143 Sq Ft Home
- Property has 3 Levels
- Ceiling Fan
- Family Room
- Living Room
- Dining Room
- Storage Room
- Utility Room
- Golf Course Views
- Home Security System
Kitchen
- Electric Oven or Range
- Built-In Microwave
- Dishwasher
- Stainless Steel Appliances
Bedrooms and Bathrooms
- En-Suite Primary Bedroom
Laundry
- Laundry on lower level
- Electric Dryer
- Washer
Outdoor Features
- Above Ground Pool
- Deck
- Patio
- Porch
Schools
- Quarry Hill Elementary School
- Pennwood Middle School
- Pennsbury High School
Utilities
- Central Air
- Ductless Heating Or Cooling System
- Heating System Uses Oil
- Hot Water Baseboard Heater
- 200+ Amp Service
- Oil Water Heater
Community Details
- No Home Owners Association
- Hillwood Terr Subdivision
Listing and Financial Details
- Tax Lot 025
- Assessor Parcel Number 20-017-025
Ownership History
Purchase Details
Home Financials for this Owner
Home Financials are based on the most recent Mortgage that was taken out on this home.Purchase Details
Home Financials for this Owner
Home Financials are based on the most recent Mortgage that was taken out on this home.Purchase Details
Home Financials for this Owner
Home Financials are based on the most recent Mortgage that was taken out on this home.Similar Homes in Yardley, PA
Home Values in the Area
Average Home Value in this Area
Purchase History
| Date | Type | Sale Price | Title Company |
|---|---|---|---|
| Special Warranty Deed | $660,000 | World Wide Land Transfer | |
| Deed | $347,500 | None Available | |
| Deed | $165,000 | Lawyers Title Insurance Corp |
Mortgage History
| Date | Status | Loan Amount | Loan Type |
|---|---|---|---|
| Open | $536,250 | New Conventional | |
| Previous Owner | $460,000 | Credit Line Revolving | |
| Previous Owner | $180,000 | New Conventional | |
| Previous Owner | $321,150 | New Conventional | |
| Previous Owner | $347,500 | Purchase Money Mortgage | |
| Previous Owner | $40,000 | Credit Line Revolving | |
| Previous Owner | $117,000 | No Value Available |
Property History
| Date | Event | Price | Change | Sq Ft Price |
|---|---|---|---|---|
| 04/04/2025 04/04/25 | Sold | $660,000 | +3.1% | $308 / Sq Ft |
| 03/01/2025 03/01/25 | Pending | -- | -- | -- |
| 02/26/2025 02/26/25 | For Sale | $640,000 | -- | $299 / Sq Ft |
Tax History Compared to Growth
Tax History
| Year | Tax Paid | Tax Assessment Tax Assessment Total Assessment is a certain percentage of the fair market value that is determined by local assessors to be the total taxable value of land and additions on the property. | Land | Improvement |
|---|---|---|---|---|
| 2024 | $7,620 | $32,180 | $7,600 | $24,580 |
| 2023 | $7,238 | $32,180 | $7,600 | $24,580 |
| 2022 | $7,081 | $32,180 | $7,600 | $24,580 |
| 2021 | $6,968 | $32,180 | $7,600 | $24,580 |
| 2020 | $6,968 | $32,180 | $7,600 | $24,580 |
| 2019 | $6,830 | $32,180 | $7,600 | $24,580 |
| 2018 | $6,710 | $32,180 | $7,600 | $24,580 |
| 2017 | $6,503 | $32,180 | $7,600 | $24,580 |
| 2016 | $6,427 | $32,180 | $7,600 | $24,580 |
| 2015 | -- | $27,200 | $7,600 | $19,600 |
| 2014 | -- | $27,200 | $7,600 | $19,600 |
Agents Affiliated with this Home
-
Mary Brandt

Seller's Agent in 2025
Mary Brandt
EXP Realty, LLC
(609) 471-0229
12 in this area
117 Total Sales
-
Liz Howell

Buyer's Agent in 2025
Liz Howell
Keller Williams Real Estate-Langhorne
(267) 306-9664
10 in this area
49 Total Sales
Map
Source: Bright MLS
MLS Number: PABU2088872
APN: 20-017-025
- 1486 Merrick Rd
- 1566 Woodside Rd
- 1525 Pownal Dr
- 231 Taylorsville Rd
- 1686 Barnswallow Rd
- 2 Brook Ln
- 104 Beechwood Dr
- 1561 Dolington Rd
- 1616 Thistlewood Dr
- 1401 Brentwood Rd
- 125 Bruce Rd
- 128 Barbara Dr
- 1155 Mount Eyre Rd
- 12 Brook Ln
- 105 Glenwood Dr
- 106 Crestwood Rd
- 167 Lincoln Ave
- 1261 University Dr
- 1513 Brookfield Rd
- 1497 Brookfield Rd

