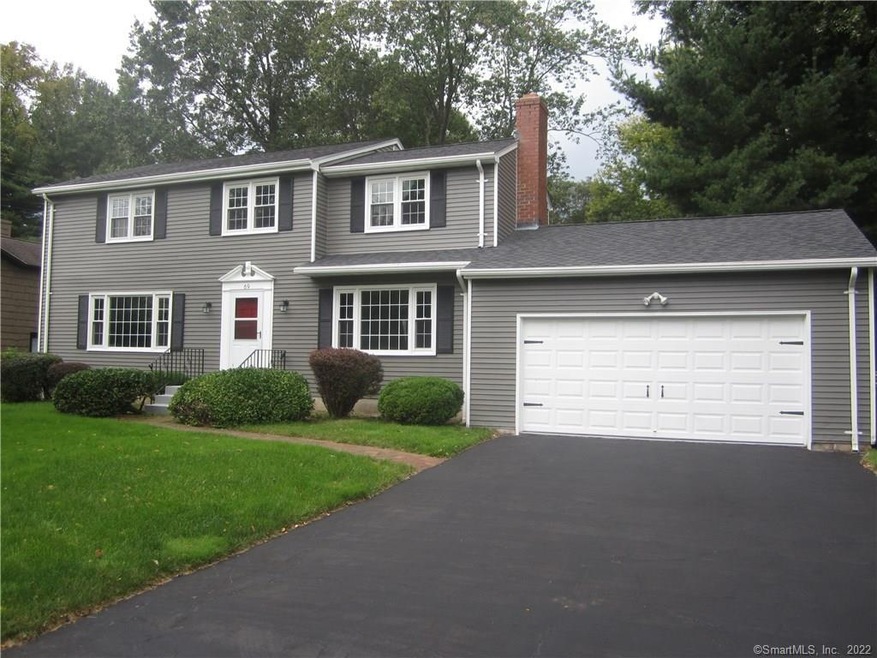
69 Vardon Rd West Hartford, CT 06117
Estimated Value: $609,000 - $719,369
Highlights
- Colonial Architecture
- Deck
- 1 Fireplace
- Aiken School Rated A
- Attic
- No HOA
About This Home
As of November 2019This beautiful center hall colonial has been completely renovated. Brand new kitchen with white shaker cabinets and gray accent shaker cabinets, center island, quartz countertops, subway tile, gas stove, recessed lighting, crown molding and stainless steel appliances. There are three new bathrooms. The master bathroom has a tiled shower and rain shower with wainscoting. The second full bath has double vanities, wainscoting, and a bath tub with tile surround. There is a brand new furnace, new windows, refinished hardwood floors, new lighting fixtures and new hardware on the doors. The fireplaced family room has crown molding and a new ceiling fan. The basement is partially finished with heat and air conditioning. The exterior and interior of the home has been freshly painted. The slider in the kitchen leads out to an enormous deck that overlooks the beautiful and private back yard. There is a direct gas hookup for your grill. Located near the end of the cul-de-sac, this home is in move in condition.
Last Agent to Sell the Property
Berkshire Hathaway NE Prop. License #RES.0274358 Listed on: 10/16/2019

Home Details
Home Type
- Single Family
Est. Annual Taxes
- $9,501
Year Built
- Built in 1965
Lot Details
- 0.36 Acre Lot
- Level Lot
- Property is zoned R-13
Home Design
- Colonial Architecture
- Concrete Foundation
- Frame Construction
- Shingle Roof
- Aluminum Siding
Interior Spaces
- 1 Fireplace
- Partially Finished Basement
- Basement Fills Entire Space Under The House
- Attic or Crawl Hatchway Insulated
- Laundry on lower level
Kitchen
- Gas Range
- Microwave
- Dishwasher
- Disposal
Bedrooms and Bathrooms
- 4 Bedrooms
Parking
- 2 Car Attached Garage
- Parking Deck
Schools
- Mary Louise Aiken Elementary School
- King Philip Middle School
- Hall High School
Utilities
- Central Air
- Heating System Uses Natural Gas
Additional Features
- Deck
- Property is near a bus stop
Community Details
- No Home Owners Association
Ownership History
Purchase Details
Home Financials for this Owner
Home Financials are based on the most recent Mortgage that was taken out on this home.Purchase Details
Home Financials for this Owner
Home Financials are based on the most recent Mortgage that was taken out on this home.Similar Homes in the area
Home Values in the Area
Average Home Value in this Area
Purchase History
| Date | Buyer | Sale Price | Title Company |
|---|---|---|---|
| Iscove Jonathan D | $450,000 | -- | |
| Realty Source Llc | $280,000 | -- |
Mortgage History
| Date | Status | Borrower | Loan Amount |
|---|---|---|---|
| Open | Iscove Jonathan D | $360,000 | |
| Previous Owner | Realty Source Llc | $310,000 | |
| Previous Owner | Horace Sarter Ret | $200,000 |
Property History
| Date | Event | Price | Change | Sq Ft Price |
|---|---|---|---|---|
| 11/22/2019 11/22/19 | Sold | $450,000 | +2.3% | $183 / Sq Ft |
| 10/21/2019 10/21/19 | Pending | -- | -- | -- |
| 10/16/2019 10/16/19 | For Sale | $439,900 | +57.1% | $179 / Sq Ft |
| 04/03/2019 04/03/19 | Sold | $280,000 | +0.4% | $136 / Sq Ft |
| 02/18/2019 02/18/19 | For Sale | $279,000 | -- | $135 / Sq Ft |
Tax History Compared to Growth
Tax History
| Year | Tax Paid | Tax Assessment Tax Assessment Total Assessment is a certain percentage of the fair market value that is determined by local assessors to be the total taxable value of land and additions on the property. | Land | Improvement |
|---|---|---|---|---|
| 2024 | $15,558 | $367,360 | $90,510 | $276,850 |
| 2023 | $15,032 | $367,360 | $90,510 | $276,850 |
| 2022 | $14,944 | $367,360 | $90,510 | $276,850 |
| 2021 | $11,156 | $262,990 | $79,240 | $183,750 |
| 2020 | $10,671 | $255,290 | $79,100 | $176,190 |
| 2019 | $9,501 | $227,290 | $79,100 | $148,190 |
| 2018 | $9,319 | $227,290 | $79,100 | $148,190 |
| 2017 | $9,328 | $227,290 | $79,100 | $148,190 |
| 2016 | $9,071 | $229,600 | $67,410 | $162,190 |
| 2015 | $8,796 | $229,600 | $67,410 | $162,190 |
| 2014 | $8,580 | $229,600 | $67,410 | $162,190 |
Agents Affiliated with this Home
-
Mark Graf

Seller's Agent in 2019
Mark Graf
Berkshire Hathaway Home Services
(860) 983-4823
20 in this area
66 Total Sales
-
Lisa Campo

Seller's Agent in 2019
Lisa Campo
William Raveis Real Estate
(860) 604-1347
64 in this area
95 Total Sales
-
Matthew Miale

Buyer's Agent in 2019
Matthew Miale
KW Legacy Partners
(860) 416-1815
191 in this area
1,196 Total Sales
Map
Source: SmartMLS
MLS Number: 170245051
APN: WHAR-000005H-005761-000069
- 75 Kirkwood Rd
- 8 Bassette Ln
- 175 Terry Rd
- 59 Ledyard Rd
- 165 Scarborough St
- 128 Bloomfield Ave
- 38 Birch Rd
- 341 Quaker Ln N
- 165 Bloomfield Ave
- 836 Prospect Ave
- 310 Auburn Rd
- 222 N Beacon St
- 795 Prospect Ave Unit B-5
- 253 Oxford St
- 20 Goodwin Cir Unit 20
- 25 Cornwall St
- 182 Fern St Unit 4
- 40 Mohegan Dr
- 42 Mohegan Dr
- 33 Stoneham Dr
