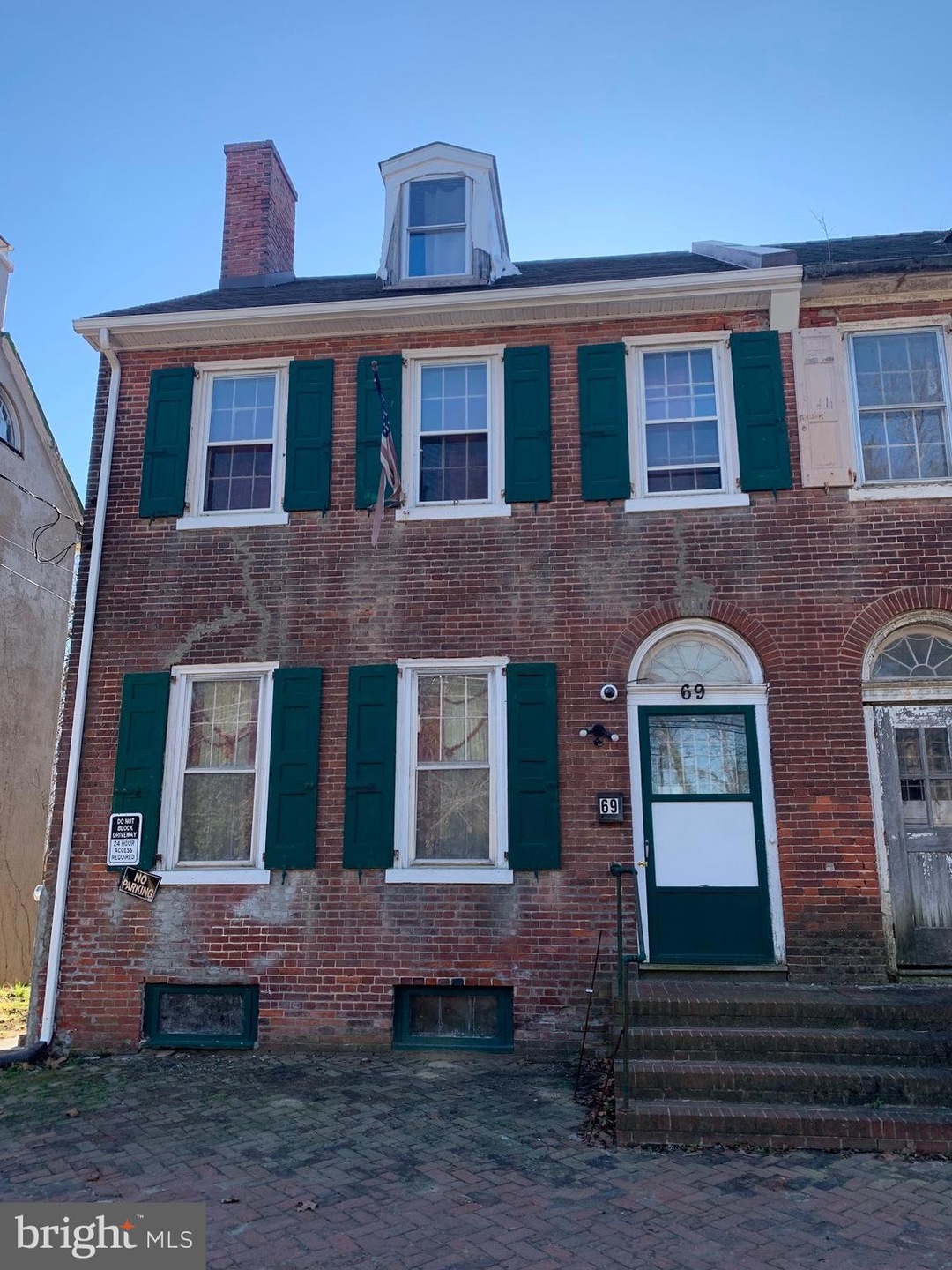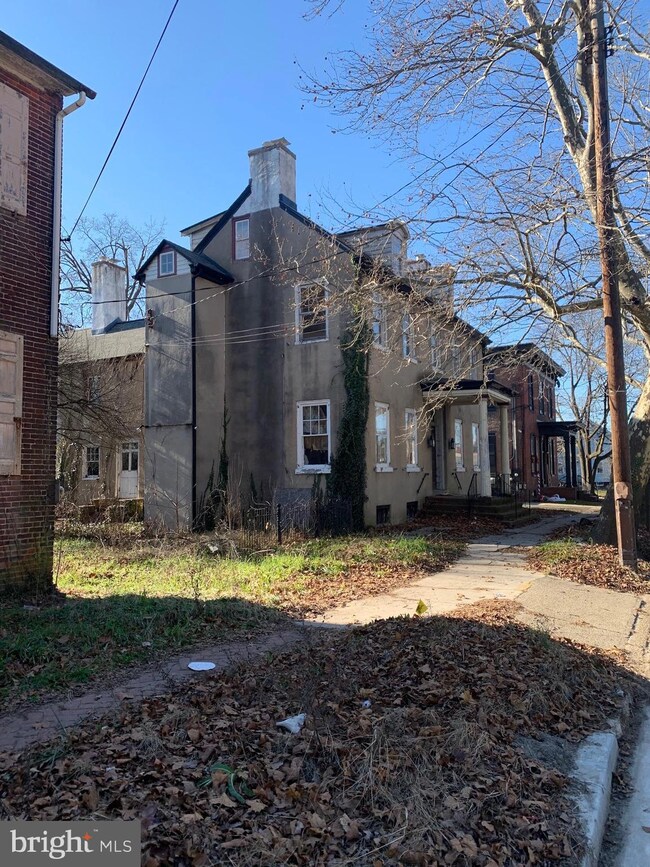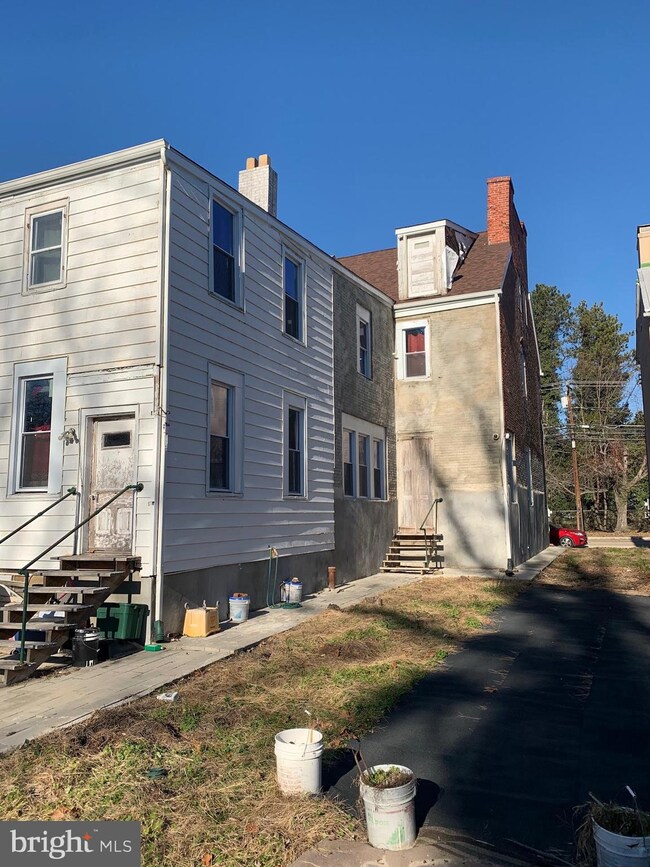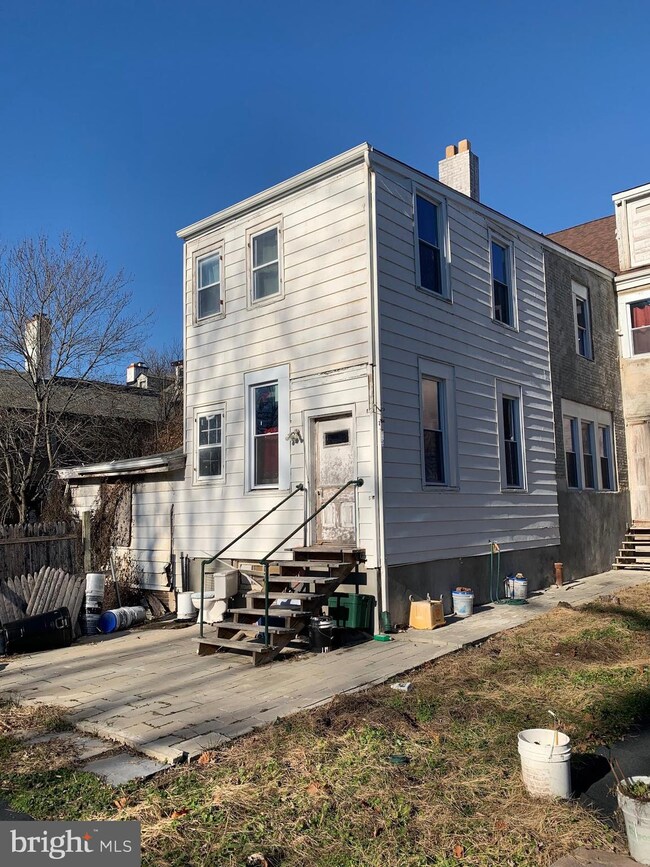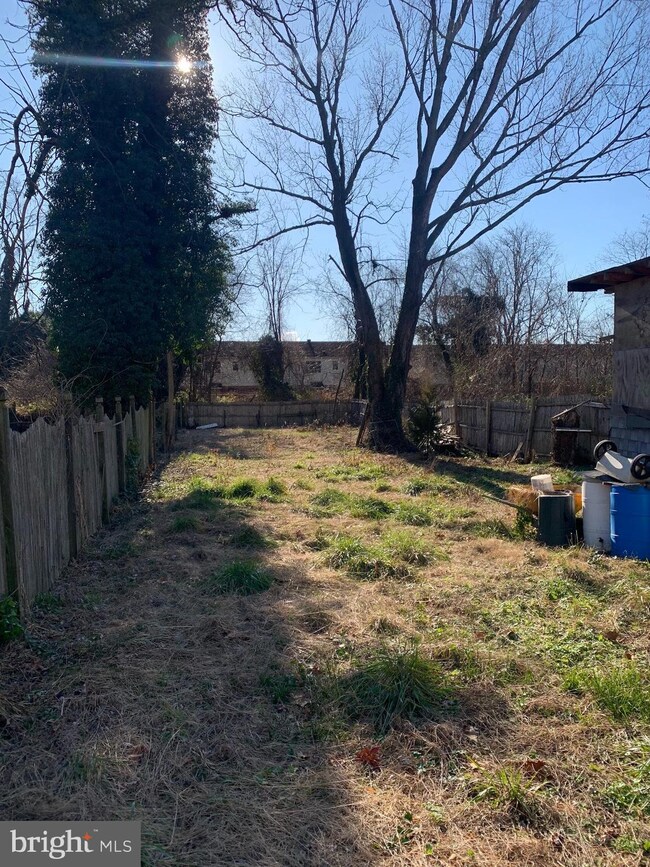
69 W Broadway Salem, NJ 08079
Salem NeighborhoodHighlights
- Colonial Architecture
- Backs to Trees or Woods
- Garden View
- Traditional Floor Plan
- Wood Flooring
- Attic
About This Home
As of March 2023COLONIAL HOME IS AVAILABLE FOR YOU!!! This period (circa 1800) Colonial Brick Home is on a lovely tree-lined street and shows brick stairs coupled with black colonial shutters and half moon window w/decorative brick surround over front door to complete the look! There is stucco in the rear, with a back addition that is sided. Inside this home we show vinyl plank flooring throughout the entire house, with some newer windows and roof is six years old; some BRs and the hallway boast extra-wide baseboards and carved/capped door moldings, with four panel doors consistent with that time period. Decorative hanging light is in main hallway. There is a combination LR/DR, each w/its own fireplace! Decorative hanging lights in the LR & DR to match that in the hallway. FP of sculpted wood and wooden mantle (w/convenient storage closet) is in your DR; LR shows painted brick FP w/wooden mantle. Your eat-in KIT is adjacent to DR and shows electric cooking w/storage closet OR make a pantry! BR #5 is on the Main Floor and shows painted hardwood flooring. A convenient half BA will complete this level. Stairs to Upper Level are through the KIT. BR #1 hosts wide baseboards w/fireplace of sculpted wood, w/wooden mantle; there is an alcove - great for a desk or dressing table! BR#2 hosts fireplace of sculpted wood w/wooden mantle. BR#3 is smaller and would make a nice nursery, next to the larger room. BR#4 and two full BAs will complete this level. One BA shows a tiled stall shower w/TWO toilets! There is plenty of storage in this house - a walk-up attic shows two finished rooms, both w/vinyl plank flooring. One room features paneled walls w/window and an alcove. The second room has a window, dual alcoves, and both rooms have a panel access for storage in the wall. Your large (unfinished/windowed) BAS shows brick walls consistent with the time period, and is available for storage as well. Your rear exit is through the KIT and there is a brick patio for a convenient picnic table outside! We are partially fenced (w/wood fence) around the parameter of the backyard (wouldn't take much to complete the fencing across the sides to allow for complete privacy and safe roaming of your pets). The rear of this property is bordered by trees and has a shade tree and a shed to complete your storage needs. If you have always dreamed of restoring a period home to its former glory, MAKE YOUR DREAM COME TRUE! This home was built not long after the Revolutionary War - it doesn't get more "Colonial" than that! We are a block from the Salem River on a pretty street that is convenient to schools, shopping and restaurants. This property is near a free boat ramp and marinas to go to the C and D Canal. Put us on your viewing list to see this piece of history!!
Last Agent to Sell the Property
OMNI Real Estate Professionals Listed on: 02/18/2023

Townhouse Details
Home Type
- Townhome
Year Built
- Built in 1800
Lot Details
- 7,283 Sq Ft Lot
- Lot Dimensions are 31.00 x 235.00
- Infill Lot
- Wood Fence
- Backs to Trees or Woods
- Back Yard
- Property is in below average condition
Parking
- On-Street Parking
Home Design
- Semi-Detached or Twin Home
- Colonial Architecture
- Brick Foundation
- Pitched Roof
- Shingle Roof
- Metal Siding
- Brick Front
- Masonry
Interior Spaces
- 2,747 Sq Ft Home
- Property has 3 Levels
- Traditional Floor Plan
- 4 Fireplaces
- Wood Burning Fireplace
- Non-Functioning Fireplace
- Fireplace Mantel
- Brick Fireplace
- Combination Dining and Living Room
- Garden Views
- Attic
- Unfinished Basement
Kitchen
- Eat-In Kitchen
- Electric Oven or Range
- Microwave
Flooring
- Wood
- Laminate
- Tile or Brick
Bedrooms and Bathrooms
- 3 Bedrooms
- 2 Full Bathrooms
- Walk-in Shower
Outdoor Features
- Brick Porch or Patio
- Shed
Utilities
- Forced Air Heating System
- Heating System Uses Oil
- Electric Water Heater
Community Details
- No Home Owners Association
Listing and Financial Details
- Tax Lot 00011
- Assessor Parcel Number 13-00048-00011
Ownership History
Purchase Details
Home Financials for this Owner
Home Financials are based on the most recent Mortgage that was taken out on this home.Purchase Details
Home Financials for this Owner
Home Financials are based on the most recent Mortgage that was taken out on this home.Purchase Details
Similar Home in Salem, NJ
Home Values in the Area
Average Home Value in this Area
Purchase History
| Date | Type | Sale Price | Title Company |
|---|---|---|---|
| Deed | $61,000 | -- | |
| Deed | $55,000 | Homestead Title | |
| Not Resolvable | $2,601 | None Available |
Mortgage History
| Date | Status | Loan Amount | Loan Type |
|---|---|---|---|
| Previous Owner | $35,000 | Seller Take Back |
Property History
| Date | Event | Price | Change | Sq Ft Price |
|---|---|---|---|---|
| 07/16/2025 07/16/25 | Pending | -- | -- | -- |
| 06/30/2025 06/30/25 | Price Changed | $87,500 | -2.8% | $32 / Sq Ft |
| 04/02/2025 04/02/25 | Price Changed | $90,000 | -5.3% | $33 / Sq Ft |
| 01/06/2025 01/06/25 | For Sale | $95,000 | +35.7% | $35 / Sq Ft |
| 03/24/2023 03/24/23 | Sold | $70,000 | -22.2% | $25 / Sq Ft |
| 03/01/2023 03/01/23 | Pending | -- | -- | -- |
| 02/18/2023 02/18/23 | For Sale | $90,000 | -- | $33 / Sq Ft |
Tax History Compared to Growth
Tax History
| Year | Tax Paid | Tax Assessment Tax Assessment Total Assessment is a certain percentage of the fair market value that is determined by local assessors to be the total taxable value of land and additions on the property. | Land | Improvement |
|---|---|---|---|---|
| 2024 | $4,096 | $52,100 | $8,100 | $44,000 |
| 2023 | $4,096 | $52,100 | $8,100 | $44,000 |
| 2022 | $3,916 | $52,100 | $8,100 | $44,000 |
| 2021 | $3,781 | $52,100 | $8,100 | $44,000 |
| 2020 | $3,705 | $52,100 | $8,100 | $44,000 |
| 2019 | $3,683 | $52,100 | $8,100 | $44,000 |
| 2018 | $3,602 | $52,100 | $8,100 | $44,000 |
| 2017 | $3,558 | $52,100 | $8,100 | $44,000 |
| 2016 | $3,524 | $90,000 | $17,000 | $73,000 |
| 2015 | $3,479 | $90,000 | $17,000 | $73,000 |
| 2014 | $3,461 | $90,000 | $17,000 | $73,000 |
Agents Affiliated with this Home
-

Seller's Agent in 2025
Shayden Feret
Romano Realty
(609) 254-0421
1 in this area
29 Total Sales
-

Seller's Agent in 2023
Michael DeFillippis
RE/MAX
(856) 207-9077
2 in this area
143 Total Sales
-

Buyer's Agent in 2023
Gina Romano
Romano Realty
(856) 889-3963
2 in this area
319 Total Sales
-

Buyer Co-Listing Agent in 2023
Derek Leyman
Romano Realty
(856) 297-9150
2 in this area
7 Total Sales
Map
Source: Bright MLS
MLS Number: NJSA2006780
APN: 13-00048-0000-00011
