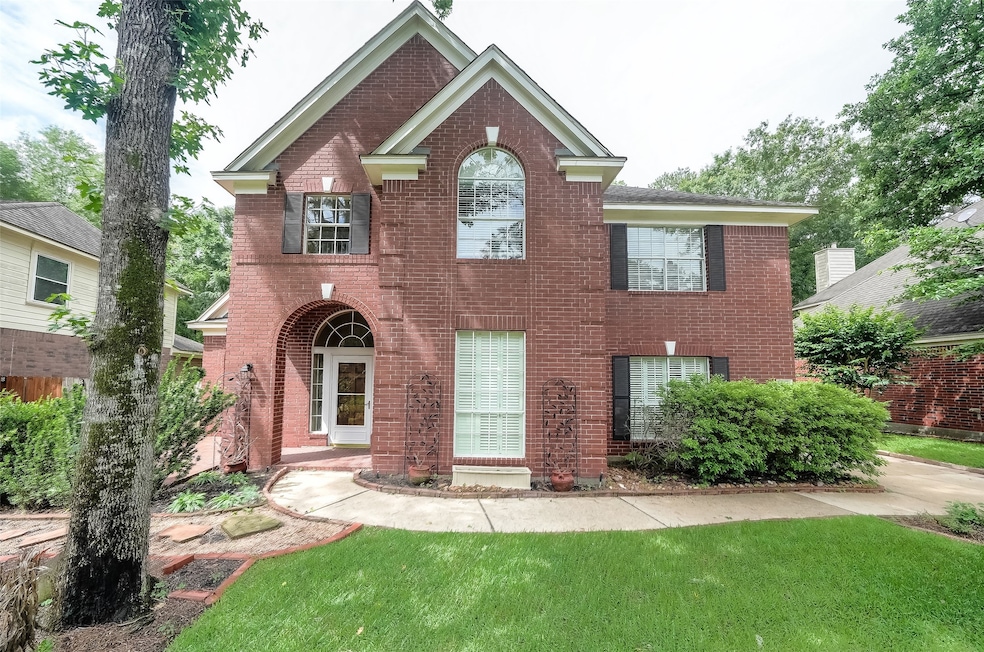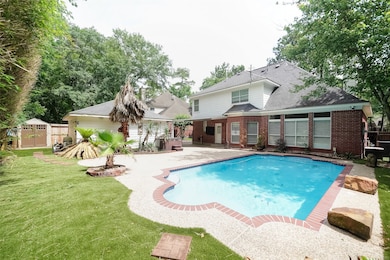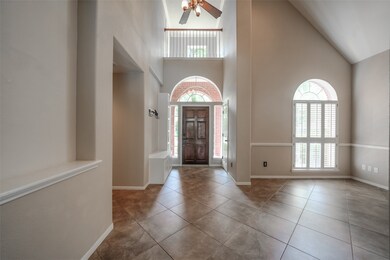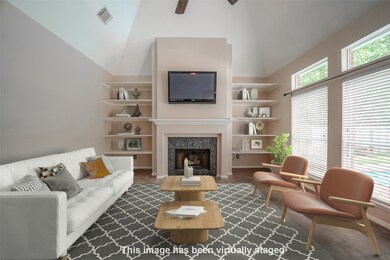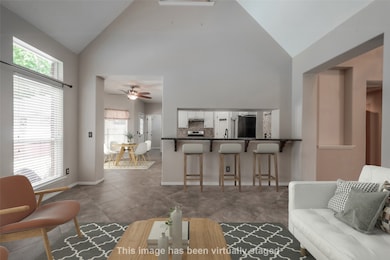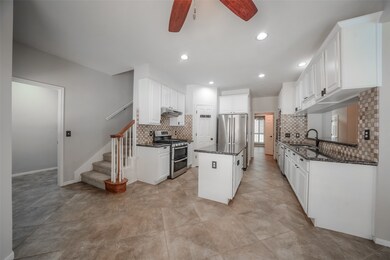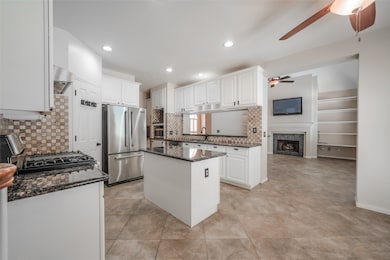69 W Night Heron Place Spring, TX 77382
Alden Bridge NeighborhoodHighlights
- Tennis Courts
- In Ground Pool
- Traditional Architecture
- David Elementary School Rated A
- Deck
- Hollywood Bathroom
About This Home
Large fenced yard & sparkling inground pool for year-round fun. Step inside to find decorator/neutral paint, tile floors, soaring ceilings, upgraded light fixtures & ceiling fans. Formal dining room for special occasions. Work from home in the private study. Fantastic butler's pantry & island kitchen w/granite countertops & tile backsplash, crisp white cabinetry w/upgraded pulls & oversized drawers, sleek SS appliances including double gas convection ovens/range, & a walk-in pantry. Spacious family room w/gas log fireplace & views of the pool. Posh 1st-floor suite w/huge walk-in closet & spa-like bath w/soaking tub & a separate walk-in shower. It's all fun & games on the 2nd-floor w/a fun game room + 3 bedrooms. Generous room sizes, large closets. Lawn & pool maintenance included.
Home Details
Home Type
- Single Family
Est. Annual Taxes
- $9,274
Year Built
- Built in 1995
Lot Details
- 8,400 Sq Ft Lot
- Lot Dimensions are 65x117
- Cul-De-Sac
- Back Yard Fenced
- Sprinkler System
Parking
- 2 Car Detached Garage
Home Design
- Traditional Architecture
Interior Spaces
- 2,838 Sq Ft Home
- 2-Story Property
- Crown Molding
- High Ceiling
- Ceiling Fan
- Gas Log Fireplace
- Window Treatments
- Formal Entry
- Family Room Off Kitchen
- Living Room
- Breakfast Room
- Dining Room
- Home Office
- Game Room
- Utility Room
- Washer and Gas Dryer Hookup
- Fire and Smoke Detector
Kitchen
- Breakfast Bar
- Walk-In Pantry
- Double Convection Oven
- Gas Oven
- Gas Cooktop
- Microwave
- Dishwasher
- Kitchen Island
- Granite Countertops
- Disposal
Flooring
- Carpet
- Laminate
- Tile
Bedrooms and Bathrooms
- 4 Bedrooms
- En-Suite Primary Bedroom
- Single Vanity
- Hollywood Bathroom
- Separate Shower
Outdoor Features
- In Ground Pool
- Tennis Courts
- Deck
- Patio
- Shed
Schools
- David Elementary School
- Knox Junior High School
- The Woodlands College Park High School
Utilities
- Central Heating and Cooling System
- Heating System Uses Gas
- Tankless Water Heater
- Cable TV Available
Listing and Financial Details
- Property Available on 7/17/25
- Long Term Lease
Community Details
Overview
- Front Yard Maintenance
- Orr Creative Llc Association
- Woodlands Village Alden Bridge Subdivision
- Greenbelt
Recreation
- Community Pool
Pet Policy
- Call for details about the types of pets allowed
- Pet Deposit Required
Map
Source: Houston Association of REALTORS®
MLS Number: 69123862
APN: 9719-02-00600
- 61 W Night Heron Place
- 82 Terraglen Dr
- 23 Cypress Bayou Ct
- 15 S Avonlea Cir
- 22 Windfern Place
- 2 Bayou Springs Ct
- 50 E Stedhill Loop
- 254 Liriope Ct
- 23 N Morning Cloud Cir
- 226 W Stedhill Loop
- 114 W Twinvale Loop
- 78 Cornflower Dr
- 34 Sweetdream Place
- 6 Woodmere Place
- 43 Sweetdream Place
- 35 Sweetdream Place
- 50 E Trillium Cir
- 14 Lush Meadow Place
- 2504 Southline Rd
- 2487 Northline Rd
- 154 E Elm Crescent
- 3 E Night Heron Place
- 38 Bayou Springs Ct
- 4400 College Park Dr
- 7 Cypress Bayou Ct
- 7575 Gosling Rd
- 10 E Sterling Pond Cir
- 231 W Stedhill Loop
- 230 W Stedhill Loop
- 106 E Stedhill Loop
- 218 W Stedhill Loop
- 203 W Stedhill Loop
- 214 W Stedhill Loop
- 6 Valewood Place
- 14 E Trillium Cir
- 30 Sweetdream Place
- 6 Woodmere Place
- 3720 College Park Dr
- 3600 College Park Dr
- 39 Silent Brook Place
