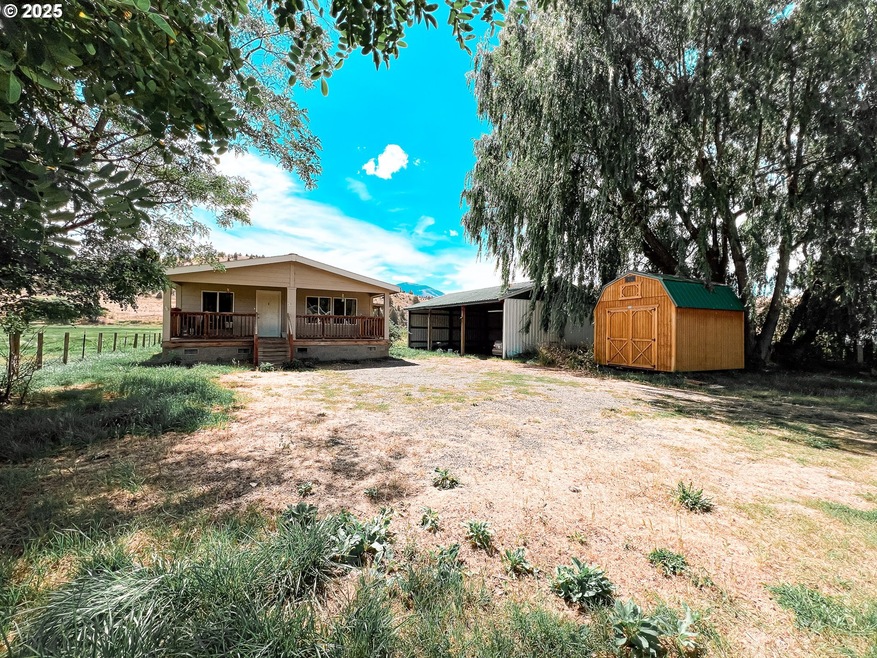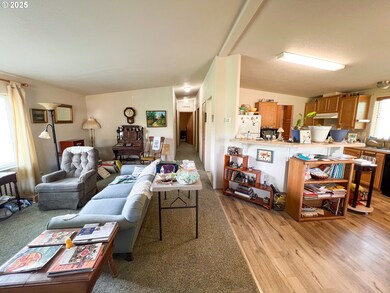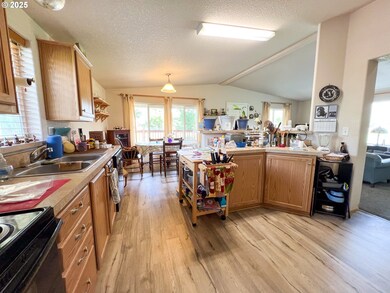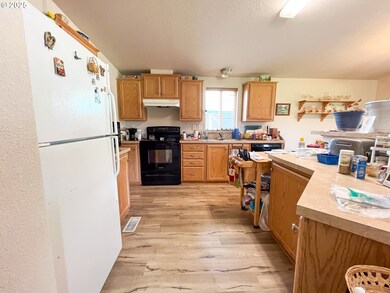
69 W Riverside Mount Vernon, OR 97865
Estimated payment $1,326/month
Highlights
- RV Access or Parking
- Private Yard
- 1 Car Detached Garage
- Vaulted Ceiling
- No HOA
- Covered Deck
About This Home
Ready to move in, this 2007 Marlette home is located on a corner lot, bordered by pasture fields on two sides. It boasts an open concept design with new laminate flooring and carpet. The house consists of three bedrooms, two bathrooms, and 1,296 sq ft of living area. The primary bedroom features a walk-in shower, and a heat pump has been installed for comfort. Relax on the 8'x27' covered front porch, and benefit from an 864 sq ft machine shed and a hickory shed on the .43-acre property.
Listing Agent
Madden Realty Brokerage Phone: 541-792-0031 License #201216605 Listed on: 04/25/2025
Property Details
Home Type
- Manufactured Home With Land
Est. Annual Taxes
- $1,649
Year Built
- Built in 2007
Lot Details
- 0.43 Acre Lot
- Level Lot
- Private Yard
Parking
- 1 Car Detached Garage
- Driveway
- RV Access or Parking
Home Design
- Block Foundation
- Composition Roof
- Cement Siding
Interior Spaces
- 1,296 Sq Ft Home
- 1-Story Property
- Vaulted Ceiling
- Vinyl Clad Windows
- Family Room
- Living Room
- Dining Room
- Laundry Room
Kitchen
- Free-Standing Range
- Range Hood
- Dishwasher
- Disposal
Flooring
- Wall to Wall Carpet
- Laminate
Bedrooms and Bathrooms
- 3 Bedrooms
- 2 Full Bathrooms
Outdoor Features
- Covered Deck
- Shed
Location
- Flood Zone Lot
Schools
- Humbolt Elementary School
- Grant Union High School
Utilities
- Cooling Available
- Heat Pump System
- Electric Water Heater
Community Details
- No Home Owners Association
Listing and Financial Details
- Assessor Parcel Number 13S30281300
Map
Home Values in the Area
Average Home Value in this Area
Property History
| Date | Event | Price | Change | Sq Ft Price |
|---|---|---|---|---|
| 05/30/2025 05/30/25 | Price Changed | $215,000 | -2.3% | $166 / Sq Ft |
| 04/26/2025 04/26/25 | For Sale | $220,000 | +76.0% | $170 / Sq Ft |
| 07/11/2019 07/11/19 | Sold | $125,000 | -13.8% | $96 / Sq Ft |
| 04/30/2019 04/30/19 | Pending | -- | -- | -- |
| 12/08/2018 12/08/18 | For Sale | $145,000 | -- | $112 / Sq Ft |
Similar Home in Mount Vernon, OR
Source: Regional Multiple Listing Service (RMLS)
MLS Number: 167802882
- 54797 U S Highway 26
- 410 N Mountain Blvd
- 440 N Mountain Blvd
- 55550 McKern Ln
- 54797 U S 26
- 59683 Hwy 26
- 59683 Highway 26
- 58392 Antelope Ln
- 0 Hwy 395 Unit 603386933
- 0 Hwy 395 Unit 220203788
- 0 Laycock Creek Rd Unit LotWP001 18935492
- 0 Laycock Creek Rd
- 31367 Clarks Creek Rd
- 59169 Gibson Ln
- 60311 Highway 26
- 60311 U S 26
- 60355 Highway 26
- 59591 High Ridge Ln
- 0 E Side Ln Unit 201102803
- 0 Industrial Park Rd Unit 220186224






