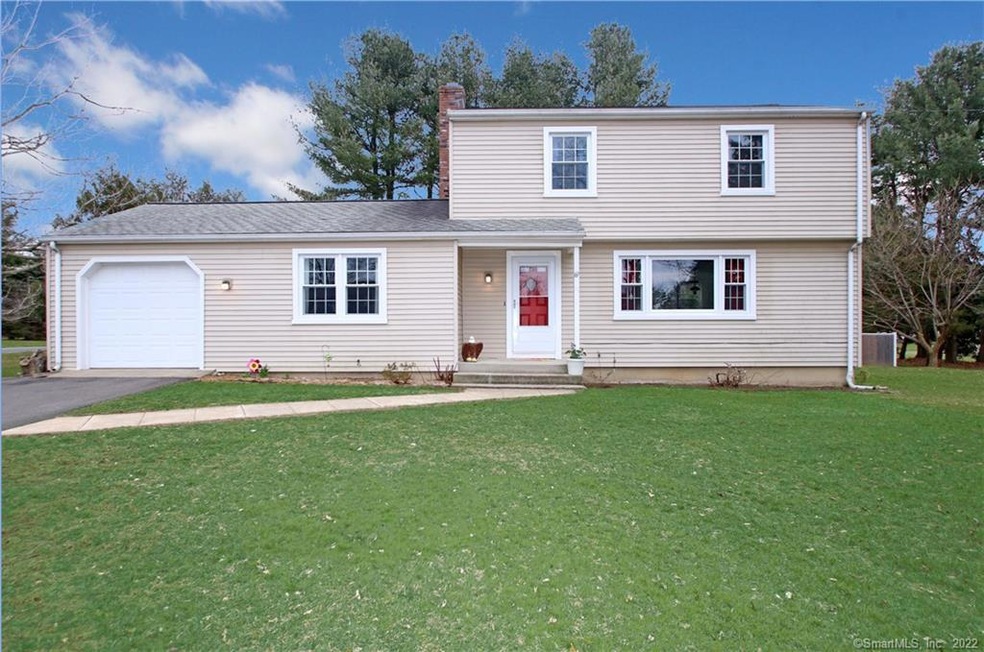
69 Walnut Hill Rd Bethel, CT 06801
Highlights
- Colonial Architecture
- Attic
- No HOA
- Bethel High School Rated A-
- 1 Fireplace
- 1 Car Attached Garage
About This Home
As of July 2019New for the 2019 spring market! First time listed 3 bedroom colonial style home. Features central air, new windows & furnace (summer 2018), gleaming hardwood floors, new carpet in the family room and newer roof. Chimney Heights is a very popular neighborhood that sells itself and has done so since it's initial creation back in the 1960's. In addition, colonial style homes are a New England favorite so here one has the best of both worlds, location and home design with main level living area and bedrooms upstairs on the 2nd floor. Chimney Heights is also a great commuting location as the neighborhood is not far to access Interstate 84 both east and west. Located in the Stony Hill Section of Bethel, it is also close to shopping, public and private schools, supermarkets and recreational facilities. Easy access to Southern CT Fairfield County and the surrounding vicinity. Also, the picturesque Bethel Center with it's unique shops, restaurants, movie theater and train station is a mere 10 minute drive. Welcome Home!
Last Agent to Sell the Property
Coldwell Banker Realty License #RES.0792029 Listed on: 04/16/2019

Home Details
Home Type
- Single Family
Est. Annual Taxes
- $6,896
Year Built
- Built in 1982
Lot Details
- 0.63 Acre Lot
- Level Lot
- Property is zoned R-40
Home Design
- Colonial Architecture
- Concrete Foundation
- Frame Construction
- Asphalt Shingled Roof
- Vinyl Siding
Interior Spaces
- 1,605 Sq Ft Home
- 1 Fireplace
- Entrance Foyer
- Pull Down Stairs to Attic
Kitchen
- Electric Range
- Dishwasher
Bedrooms and Bathrooms
- 3 Bedrooms
Laundry
- Laundry on lower level
- Electric Dryer
- Washer
Unfinished Basement
- Basement Fills Entire Space Under The House
- Interior Basement Entry
- Basement Storage
Parking
- 1 Car Attached Garage
- Private Driveway
Outdoor Features
- Patio
- Shed
Schools
- Bethel Middle School
- R.M.T. Johnson Middle School
- Bethel High School
Utilities
- Central Air
- Baseboard Heating
- Hot Water Heating System
- Heating System Uses Oil
- Shared Well
- Hot Water Circulator
- Fuel Tank Located in Basement
Community Details
- No Home Owners Association
Ownership History
Purchase Details
Home Financials for this Owner
Home Financials are based on the most recent Mortgage that was taken out on this home.Similar Homes in the area
Home Values in the Area
Average Home Value in this Area
Purchase History
| Date | Type | Sale Price | Title Company |
|---|---|---|---|
| Executors Deed | $350,000 | -- |
Mortgage History
| Date | Status | Loan Amount | Loan Type |
|---|---|---|---|
| Open | $353,000 | Stand Alone Refi Refinance Of Original Loan | |
| Closed | $330,000 | Purchase Money Mortgage | |
| Previous Owner | $30,000 | No Value Available |
Property History
| Date | Event | Price | Change | Sq Ft Price |
|---|---|---|---|---|
| 07/11/2025 07/11/25 | For Sale | $527,000 | 0.0% | $328 / Sq Ft |
| 07/07/2025 07/07/25 | Off Market | $527,000 | -- | -- |
| 07/04/2025 07/04/25 | For Sale | $527,000 | 0.0% | $328 / Sq Ft |
| 03/21/2024 03/21/24 | Rented | $3,500 | 0.0% | -- |
| 03/05/2024 03/05/24 | For Rent | $3,500 | 0.0% | -- |
| 07/22/2019 07/22/19 | Sold | $350,000 | +0.3% | $218 / Sq Ft |
| 07/09/2019 07/09/19 | Pending | -- | -- | -- |
| 04/16/2019 04/16/19 | For Sale | $349,000 | -- | $217 / Sq Ft |
Tax History Compared to Growth
Tax History
| Year | Tax Paid | Tax Assessment Tax Assessment Total Assessment is a certain percentage of the fair market value that is determined by local assessors to be the total taxable value of land and additions on the property. | Land | Improvement |
|---|---|---|---|---|
| 2024 | $8,225 | $281,960 | $96,530 | $185,430 |
| 2023 | $8,016 | $281,960 | $96,530 | $185,430 |
| 2022 | $7,257 | $209,790 | $96,530 | $113,260 |
| 2021 | $7,187 | $209,790 | $96,530 | $113,260 |
| 2020 | $7,078 | $209,790 | $96,530 | $113,260 |
| 2019 | $7,009 | $209,790 | $96,530 | $113,260 |
| 2018 | $6,896 | $209,790 | $96,530 | $113,260 |
| 2017 | $6,992 | $212,650 | $99,670 | $112,980 |
| 2016 | $6,841 | $212,650 | $99,670 | $112,980 |
| 2015 | $6,843 | $212,650 | $99,670 | $112,980 |
| 2014 | $6,828 | $212,650 | $99,670 | $112,980 |
Agents Affiliated with this Home
-
Sandra Schmidt

Seller's Agent in 2025
Sandra Schmidt
Coldwell Banker Realty
(203) 994-9976
10 in this area
76 Total Sales
-
Ron Waterfall
R
Seller Co-Listing Agent in 2019
Ron Waterfall
Coldwell Banker Realty
(203) 512-4703
6 in this area
49 Total Sales
-
Sue Dolan
S
Buyer's Agent in 2019
Sue Dolan
Coldwell Banker Realty
6 in this area
22 Total Sales
-
P
Buyer Co-Listing Agent in 2019
Patricia Mead
Berkshire Hathaway Home Services
Map
Source: SmartMLS
MLS Number: 170180549
APN: BETH-000061-000077-000003
- 137 Rockwell Rd
- 8 Brookview Ct
- 7 Colonial Dr
- 17 Hoyt Rd
- 13 Hoyt Rd
- 17 Castle Hill Dr
- 17 Ridgedale Rd
- 33 Ridgedale Rd
- 4 Sunny Acres Rd
- 1504 Lexington Blvd Unit 1504
- 49 Taylor Rd
- 42 Plumtrees Rd Unit 10
- 42 Plumtrees Rd Unit 7
- 42 Plumtrees Rd Unit 11
- 53 Ridgedale Rd
- 15 Sky Edge Ln
- 6 Kristy Dr
- 13 Westview Dr
- 160 Old Hawleyville Rd
- 11 Westview Dr
