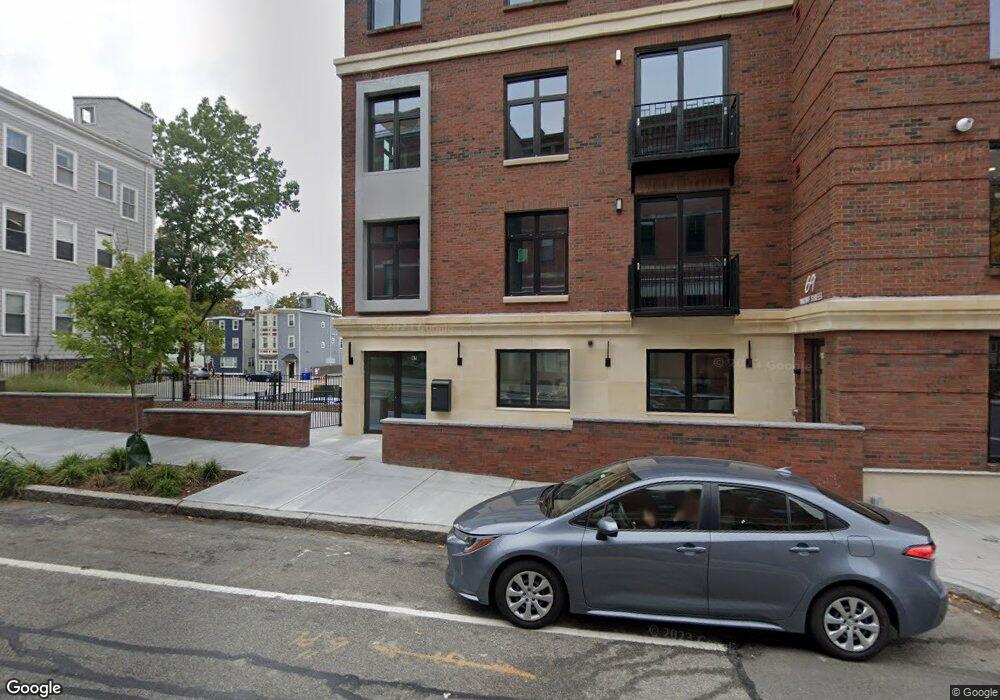69 Walnut St Unit 4 Brookline, MA 02445
Brookline Village NeighborhoodEstimated Value: $1,574,000 - $2,883,946
4
Beds
4
Baths
2,510
Sq Ft
$816/Sq Ft
Est. Value
About This Home
This home is located at 69 Walnut St Unit 4, Brookline, MA 02445 and is currently estimated at $2,046,982, approximately $815 per square foot. 69 Walnut St Unit 4 is a home located in Norfolk County with nearby schools including William H. Lincoln School, Brookline High School, and Roxbury Preparatory Charter School.
Ownership History
Date
Name
Owned For
Owner Type
Purchase Details
Closed on
Nov 18, 2022
Sold by
Kenwood Investments Llc
Bought by
Korchmar Gennady and Korchmar Mariana
Current Estimated Value
Home Financials for this Owner
Home Financials are based on the most recent Mortgage that was taken out on this home.
Original Mortgage
$625,000
Outstanding Balance
$587,988
Interest Rate
3.9%
Mortgage Type
Purchase Money Mortgage
Estimated Equity
$1,458,994
Create a Home Valuation Report for This Property
The Home Valuation Report is an in-depth analysis detailing your home's value as well as a comparison with similar homes in the area
Home Values in the Area
Average Home Value in this Area
Purchase History
| Date | Buyer | Sale Price | Title Company |
|---|---|---|---|
| Korchmar Gennady | $1,250,000 | None Available | |
| Korchmar Gennady | $1,250,000 | None Available |
Source: Public Records
Mortgage History
| Date | Status | Borrower | Loan Amount |
|---|---|---|---|
| Open | Korchmar Gennady | $625,000 | |
| Closed | Korchmar Gennady | $625,000 |
Source: Public Records
Tax History
| Year | Tax Paid | Tax Assessment Tax Assessment Total Assessment is a certain percentage of the fair market value that is determined by local assessors to be the total taxable value of land and additions on the property. | Land | Improvement |
|---|---|---|---|---|
| 2025 | $14,058 | $1,424,300 | $0 | $1,424,300 |
| 2024 | $14,554 | $1,489,700 | $0 | $1,489,700 |
Source: Public Records
Map
Nearby Homes
- 6 Juniper St Unit 16
- 33 Pond Ave Unit 422
- 33 Pond Ave Unit 523
- 77 Pond Ave Unit 1103
- 77 Pond Ave Unit 401
- 8 Leverett St Unit 3
- 12 Thayer St
- 58 Kent St Unit 301
- 58 Kent St Unit 402
- 58 Kent St Unit 404
- 81 Glen Rd Unit S2
- 12 Goodwin Place Unit 12-1
- 12 Goodwin Place Unit 12-2
- 11 Goodwin Place Unit 11-1
- 11 Goodwin Place Unit 11-2
- 370 Washington St
- 390 Riverway Unit 24
- 72 Cypress St Unit 1
- 96 Brook St Unit 3
- 209 High St
- 69 Walnut St Unit 22
- 69 Walnut St Unit 4/5
- 69 Walnut St
- 69 Walnut St Unit 8-9-10
- 69 Walnut St Unit 9/10
- 69 Walnut St Unit 11
- 69 Walnut St Unit 15
- 69 Walnut St Unit 9
- 69 Walnut St Unit 10
- 69 Walnut St Unit 14
- 69 Walnut St Unit 12
- 69 Walnut St Unit 8
- 69 Walnut St Unit 13
- 69 Walnut St Unit 7
- 69 Walnut St Unit 6
- 69 Walnut St Unit 5
- 69 Walnut St Unit 3
- 69 Walnut St Unit 2
- 69 Walnut St Unit 1
- 69 Walnut St Unit 1 and 2
