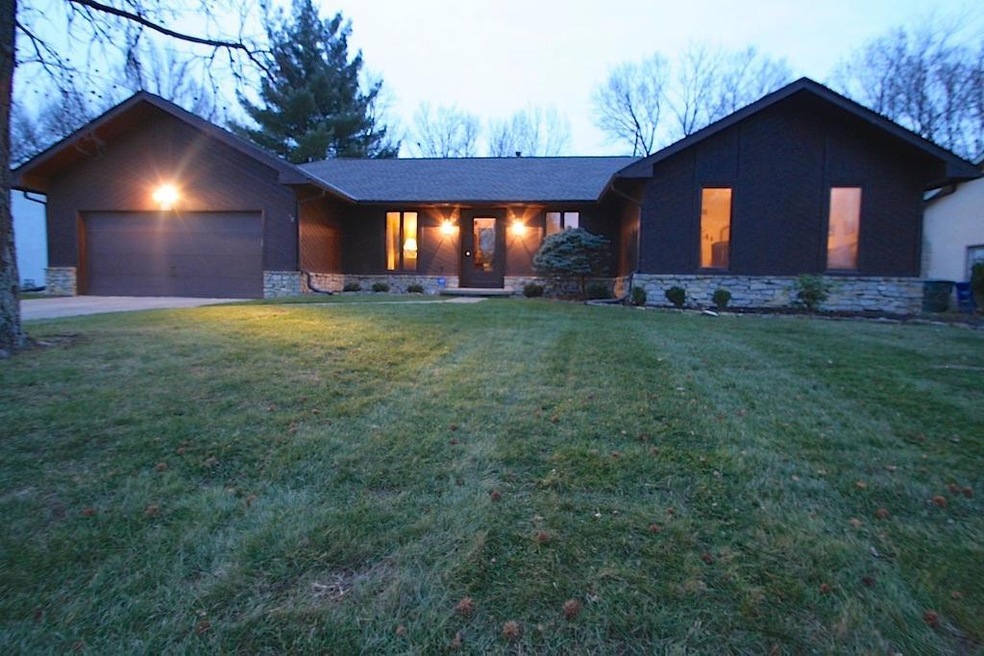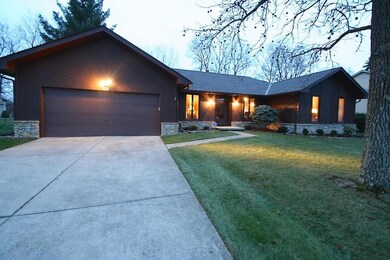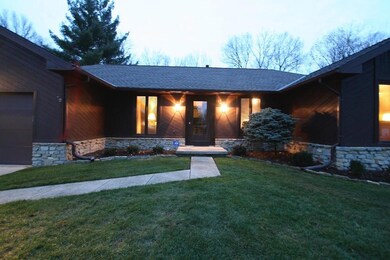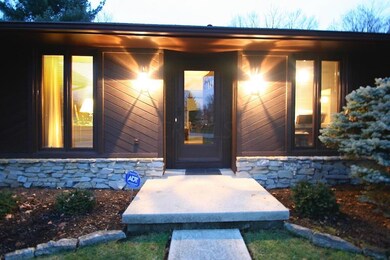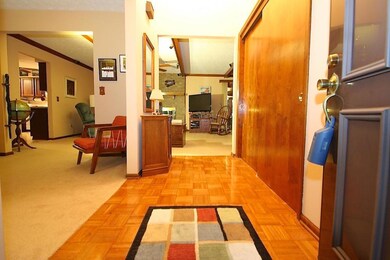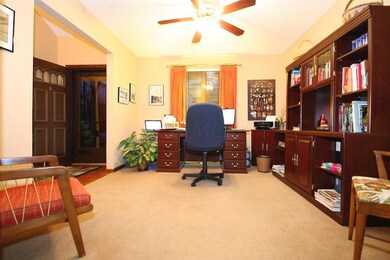
690 Brice Rd Reynoldsburg, OH 43068
Estimated Value: $352,000 - $392,986
Highlights
- Ranch Style House
- 2 Car Attached Garage
- Humidifier
- Heated Sun or Florida Room
- In-Law or Guest Suite
- Patio
About This Home
As of January 2015Extraordinary value! Immaculate, spacious ranch in serene, private location with abundant wildlife, just minutes from downtown Columbus & Easton. 3000+sf of living space in this ranch with 3 beds, 2 baths, 2 car garage, & first floor laundry. 4th/ guest bedroom, full bath, & additional laundry in basement. Family/ rec room & large workshop in basement, too. Perfect floorplan for entertaining- extremely large, centrally located living room with woodburning fireplace; adjacent to kitchen, dining room, & 3 season room with gas grill. Concrete patio overlooks new landscaping with stone-edged flower beds. Private rear yard with no neighbors facing it. Roof 2014, refrigerator 2011, insulated windows, ceiling fans, & security system help keep this home secure, efficient, and low maintenance.
Last Agent to Sell the Property
Minister Realty, Inc. License #2002017769 Listed on: 12/05/2014
Home Details
Home Type
- Single Family
Est. Annual Taxes
- $3,408
Year Built
- Built in 1979
Lot Details
- 0.29
Parking
- 2 Car Attached Garage
Home Design
- Ranch Style House
- Block Foundation
- Wood Siding
- Stone Exterior Construction
Interior Spaces
- 3,366 Sq Ft Home
- Wood Burning Fireplace
- Insulated Windows
- Heated Sun or Florida Room
- Screened Porch
- Home Security System
- Laundry on lower level
Kitchen
- Electric Range
- Microwave
- Dishwasher
Flooring
- Carpet
- Vinyl
Bedrooms and Bathrooms
- 3 Main Level Bedrooms
- In-Law or Guest Suite
Basement
- Partial Basement
- Recreation or Family Area in Basement
Utilities
- Humidifier
- Forced Air Heating and Cooling System
- Heating System Uses Gas
Additional Features
- Patio
- 0.29 Acre Lot
Community Details
- Property has a Home Owners Association
Listing and Financial Details
- Assessor Parcel Number 010-179412
Ownership History
Purchase Details
Home Financials for this Owner
Home Financials are based on the most recent Mortgage that was taken out on this home.Purchase Details
Purchase Details
Home Financials for this Owner
Home Financials are based on the most recent Mortgage that was taken out on this home.Purchase Details
Purchase Details
Similar Homes in the area
Home Values in the Area
Average Home Value in this Area
Purchase History
| Date | Buyer | Sale Price | Title Company |
|---|---|---|---|
| Revocabl Kirkman Powell Mary A | $180,000 | None Available | |
| Marita M King Trust | -- | -- | |
| Hofferberth James E | $190,000 | -- | |
| Wack Mary Ann | $110,000 | -- | |
| -- | $79,900 | -- |
Mortgage History
| Date | Status | Borrower | Loan Amount |
|---|---|---|---|
| Open | Powell Mary A Kirkman | $50,000 | |
| Open | Revocabl Kirkman Powell Mary A | $176,739 | |
| Previous Owner | Hofferberth James E | $150,000 | |
| Closed | Hofferberth James E | $10,000 |
Property History
| Date | Event | Price | Change | Sq Ft Price |
|---|---|---|---|---|
| 01/16/2015 01/16/15 | Sold | $180,000 | -2.7% | $53 / Sq Ft |
| 12/17/2014 12/17/14 | Pending | -- | -- | -- |
| 12/04/2014 12/04/14 | For Sale | $185,000 | -- | $55 / Sq Ft |
Tax History Compared to Growth
Tax History
| Year | Tax Paid | Tax Assessment Tax Assessment Total Assessment is a certain percentage of the fair market value that is determined by local assessors to be the total taxable value of land and additions on the property. | Land | Improvement |
|---|---|---|---|---|
| 2024 | $4,664 | $103,920 | $29,470 | $74,450 |
| 2023 | $4,604 | $103,915 | $29,470 | $74,445 |
| 2022 | $3,061 | $59,010 | $27,090 | $31,920 |
| 2021 | $3,066 | $59,010 | $27,090 | $31,920 |
| 2020 | $3,070 | $59,010 | $27,090 | $31,920 |
| 2019 | $3,107 | $51,210 | $23,560 | $27,650 |
| 2018 | $3,250 | $51,210 | $23,560 | $27,650 |
| 2017 | $3,425 | $51,210 | $23,560 | $27,650 |
| 2016 | $3,745 | $56,530 | $12,570 | $43,960 |
| 2015 | $3,399 | $56,530 | $12,570 | $43,960 |
| 2014 | $3,408 | $56,530 | $12,570 | $43,960 |
| 2013 | $1,769 | $59,500 | $13,230 | $46,270 |
Agents Affiliated with this Home
-
Todd Corban
T
Seller's Agent in 2015
Todd Corban
Minister Realty, Inc.
(614) 769-1843
21 Total Sales
-
Theresa Barron

Buyer's Agent in 2015
Theresa Barron
Take A Look RealEstate Brokers
(614) 778-8503
2 in this area
84 Total Sales
Map
Source: Columbus and Central Ohio Regional MLS
MLS Number: 214047917
APN: 010-179412
- 672 Groton Place
- 631 Brice Rd
- 622 Brice Rd
- 6509 Rocky Den Rd
- 6354 Friars Green Ln
- 565 Big Ben Ln Unit B
- 547 Hawthorne Place
- 557 Woodingham Place Unit 1A
- 696 Brenton Place
- 6642 Glacier Ave
- 6374 Balsam Dr
- 6392 Hilltop Ave
- 6737 Rocky Den Rd
- 6266 Marias Point Ln
- 6227 Marias Point Ln
- 6799 Henley Dr
- 6056 Naughten Pond Dr
- 6052 Naughten Pond Dr
- 6074 Whitney Woods Ct
- 6033 Naughten Pond Dr Unit 6033
