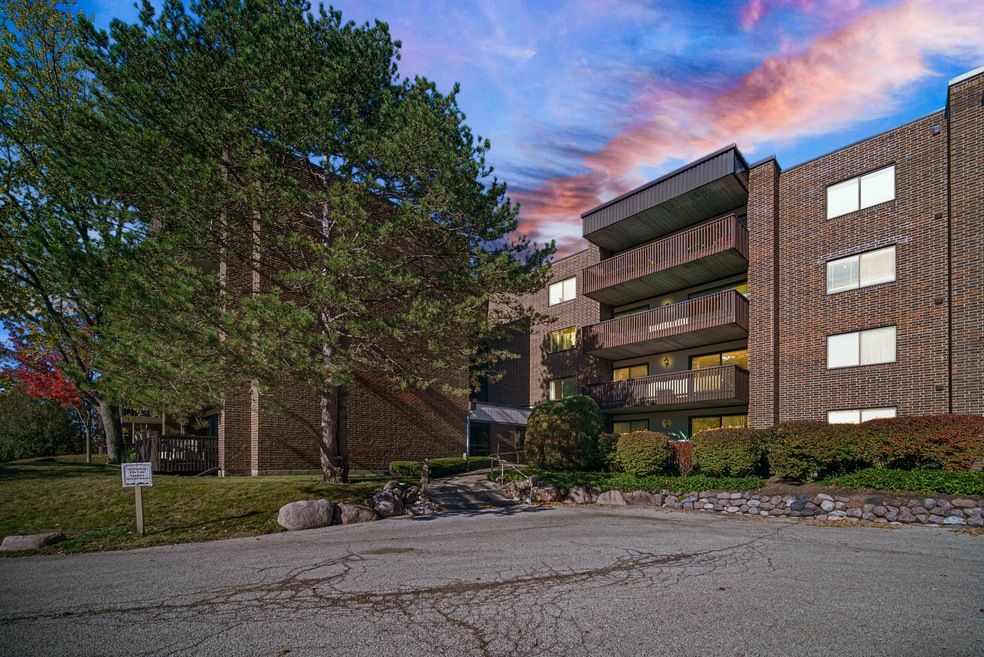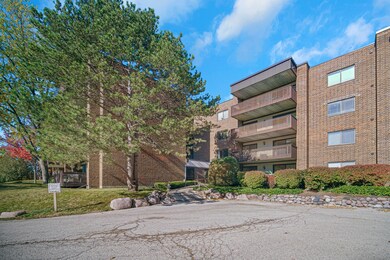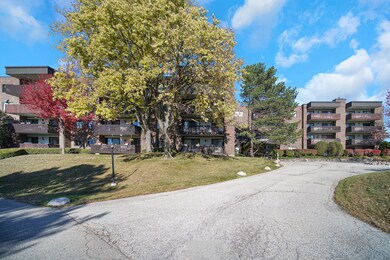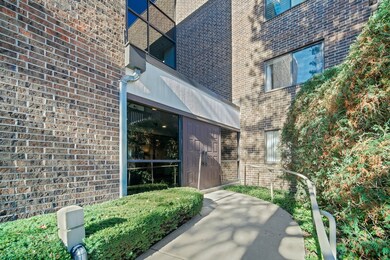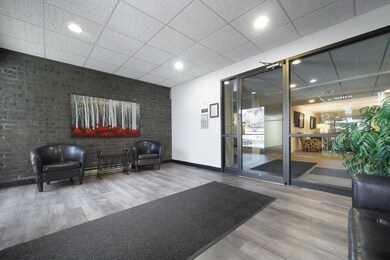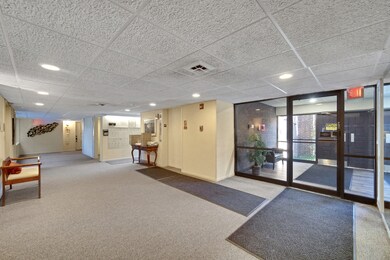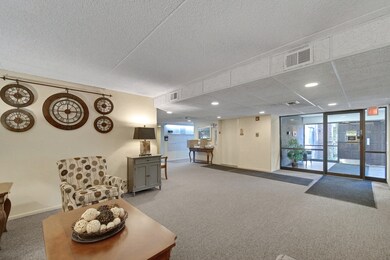690 Chandler Rd Unit 302 Gurnee, IL 60031
Estimated payment $1,807/month
Highlights
- Golf Course Community
- Lock-and-Leave Community
- End Unit
- Woodland Elementary School Rated A-
- Wood Flooring
- Granite Countertops
About This Home
One of a kind END UNIT in desirable Heather Ridge subdivision. Beautiful views of spectacular golf course and pond. Formal entry with coat closet. White kitchen with plenty of cabinet space, granite counter tops, backsplash with recessed lighting. Comfortable living room with electric fireplace and sliders to oversized balcony with overhang. Primary bedroom with walk in closet, ceiling fan and private bath with standing shower. Second bedroom with wood flooring and sliders to balcony. Full hall bath with soaking tub and granite counter. Heated garage with parking space and storage locker #7. Laundry in the unit. No gas bill. Washer and dryer "as is".
Property Details
Home Type
- Condominium
Est. Annual Taxes
- $4,166
Year Built
- Built in 1978 | Remodeled in 2016
HOA Fees
- $540 Monthly HOA Fees
Parking
- 1 Car Garage
- Driveway
- Parking Included in Price
Home Design
- Entry on the 3rd floor
- Brick Exterior Construction
- Concrete Perimeter Foundation
Interior Spaces
- 1,200 Sq Ft Home
- 1-Story Property
- Ceiling Fan
- Electric Fireplace
- Blinds
- Window Screens
- Sliding Doors
- Living Room with Fireplace
- Open Floorplan
- Dining Room
- Storage
- Intercom
Kitchen
- Range
- Microwave
- Dishwasher
- Granite Countertops
Flooring
- Wood
- Carpet
Bedrooms and Bathrooms
- 2 Bedrooms
- 2 Potential Bedrooms
- Walk-In Closet
- 2 Full Bathrooms
Laundry
- Laundry Room
- Dryer
- Washer
Schools
- Woodland Elementary School
- Woodland Middle School
- Warren Township High School
Utilities
- Forced Air Heating and Cooling System
- Electric Water Heater
Additional Features
- Balcony
- End Unit
Community Details
Overview
- Association fees include water, parking, insurance, security, clubhouse, pool, exterior maintenance, lawn care, scavenger, snow removal
- 48 Units
- Customer Service Association, Phone Number (847) 816-9300
- Heather Ridge Subdivision, Elm Floorplan
- Property managed by AFV
- Lock-and-Leave Community
Amenities
- Common Area
- Party Room
- Lobby
- Community Storage Space
- Elevator
Recreation
- Golf Course Community
- Tennis Courts
- Community Pool
Pet Policy
- Cats Allowed
Map
Home Values in the Area
Average Home Value in this Area
Tax History
| Year | Tax Paid | Tax Assessment Tax Assessment Total Assessment is a certain percentage of the fair market value that is determined by local assessors to be the total taxable value of land and additions on the property. | Land | Improvement |
|---|---|---|---|---|
| 2024 | $3,965 | $44,763 | $3,168 | $41,595 |
| 2023 | $3,574 | $40,348 | $2,855 | $37,493 |
| 2022 | $3,574 | $36,664 | $2,856 | $33,808 |
| 2021 | $3,238 | $35,193 | $2,741 | $32,452 |
| 2020 | $3,138 | $34,328 | $2,674 | $31,654 |
| 2019 | $3,051 | $33,331 | $2,596 | $30,735 |
| 2018 | $2,730 | $30,149 | $2,551 | $27,598 |
| 2017 | $2,703 | $29,285 | $2,478 | $26,807 |
| 2016 | $2,690 | $27,981 | $2,368 | $25,613 |
| 2015 | $2,629 | $26,538 | $2,246 | $24,292 |
| 2014 | $1,426 | $25,078 | $2,216 | $22,862 |
| 2012 | $1,938 | $25,270 | $2,233 | $23,037 |
Property History
| Date | Event | Price | List to Sale | Price per Sq Ft | Prior Sale |
|---|---|---|---|---|---|
| 11/22/2025 11/22/25 | Price Changed | $175,000 | -7.4% | $146 / Sq Ft | |
| 11/05/2025 11/05/25 | Price Changed | $189,000 | -5.5% | $158 / Sq Ft | |
| 10/26/2025 10/26/25 | For Sale | $200,000 | +150.0% | $167 / Sq Ft | |
| 06/12/2014 06/12/14 | Sold | $80,000 | -5.7% | $67 / Sq Ft | View Prior Sale |
| 05/03/2014 05/03/14 | Pending | -- | -- | -- | |
| 05/02/2014 05/02/14 | For Sale | $84,800 | -- | $71 / Sq Ft |
Purchase History
| Date | Type | Sale Price | Title Company |
|---|---|---|---|
| Interfamily Deed Transfer | -- | Attorney | |
| Warranty Deed | $80,000 | Multiple | |
| Interfamily Deed Transfer | -- | None Available | |
| Warranty Deed | $142,500 | Chicago Title Insurance Co | |
| Warranty Deed | $131,000 | Fidelity National Title Ins | |
| Quit Claim Deed | -- | -- | |
| Quit Claim Deed | -- | -- | |
| Deed | $93,500 | First American Title | |
| Interfamily Deed Transfer | -- | -- |
Mortgage History
| Date | Status | Loan Amount | Loan Type |
|---|---|---|---|
| Open | $60,000 | New Conventional | |
| Previous Owner | $74,560 | No Value Available |
Source: Midwest Real Estate Data (MRED)
MLS Number: 12504192
APN: 07-28-206-026
- 650 Whitney Ct Unit 203
- 650 Whitney Ct Unit 108
- 690 Chandler Rd Unit 207
- 651 White Ct
- 740 Chandler Rd Unit U85
- 761 Creekside Cir Unit 93
- 600 Creekside Cir Unit 85
- 6296 Doral Dr
- 920 Vose Dr Unit 202
- 920 Vose Dr Unit 106
- 920 Vose Dr Unit 208
- 6359 Doral Dr
- 706 Owl Creek Ln
- 6183 Old Farm Ln Unit 3
- 6091 Washington St
- 17150 Washington St
- 295 N Hunt Club Rd
- 34026 N White Oak Ln Unit 48C
- 17298 W Maple Ln
- 34110 N White Oak Ln Unit 37B
- 691 Wakefield Rd Unit 691
- 633 Chip Ct Unit U269
- 651 White Ct
- 600 Creekside Cir Unit 85
- 1 Woodlake Blvd
- 101 Woodlake Blvd
- 149 Woodlake Blvd Unit ID1228632P
- 5724 Northridge Dr
- 4553 W Hill Ave
- 1124 Portsmouth Cir
- 18225 W Lindenwood Dr
- 925 Hartford Dr
- 4439 W Lawn Ave
- 926 S West Ave
- 18400 W Il Route 120
- 5389 Lezlie Ln
- 1391 Sherwood Ct
- 1534 S Falcon Dr
- 33791 N Oak St Unit 2-S
- 18599 W Sterling Ct
