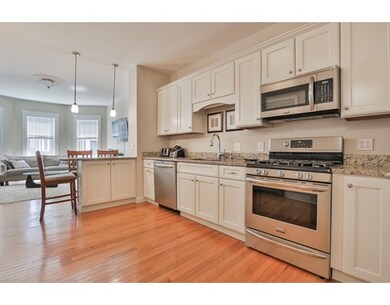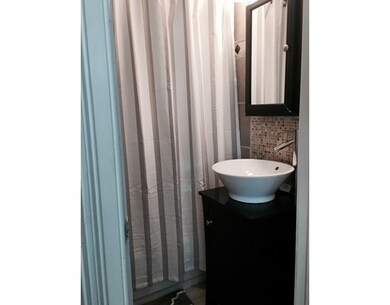
690 E 7th St Unit 1 Boston, MA 02127
South Boston NeighborhoodAbout This Home
As of July 2016Sought after East Side location just 2 blocks to the beach. 1st floor condo with over 1400 sq feet of living space with 2 LIVING ROOMS. 2 bedrooms PLUS office that can be turned into a legal 3 through the city. Enter the home into your open concept bright and sunny living room & kitchen with beautiful high ceilings. Full bath off living room, great for entertaining. Kitchen was completely remodeled with granite counters, custom cabinets and stainless steel appliances. Gleaming hardwood floors. 1st bedroom has double closets and tons of light. Master bedroom is 16 x 10 with private en suite bathroom plus bonus private deck. Lower level offers finished 2nd living room. Hallway of 3 large closets. 3rd bedroom or office has a new private bath. Deeded laundry room and extra storage. New hot water tank. Central air/gas heat. Private huge deeded patio area. 2 unit condo association. Pet friendly building. 1 off street rented parking space. GREAT FOR INVESTORS!
Last Buyer's Agent
Suzanne Cutler
Success! Real Estate

Property Details
Home Type
Condominium
Est. Annual Taxes
$9,404
Year Built
1900
Lot Details
0
Listing Details
- Unit Level: 1
- Unit Placement: Front, Walkout
- Property Type: Condominium/Co-Op
- Other Agent: 2.00
- Lead Paint: Unknown
- Year Round: Yes
- Special Features: None
- Property Sub Type: Condos
- Year Built: 1900
Interior Features
- Appliances: Dishwasher, Disposal, Microwave, Countertop Range, Refrigerator, Washer, Dryer
- Has Basement: Yes
- Primary Bathroom: Yes
- Number of Rooms: 6
- Amenities: Public Transportation, Shopping, Tennis Court, Park, Walk/Jog Trails, Medical Facility, Highway Access, House of Worship, Private School, Public School, T-Station, University
- Electric: 220 Volts
- Energy: Prog. Thermostat
- Flooring: Wall to Wall Carpet, Hardwood
- Bedroom 2: First Floor, 10X12
- Bedroom 3: Basement, 9X14
- Bathroom #1: First Floor
- Bathroom #2: First Floor
- Bathroom #3: Basement
- Kitchen: First Floor, 15X8
- Laundry Room: Basement
- Living Room: First Floor, 16X14
- Master Bedroom: First Floor, 16X10
- Master Bedroom Description: Bathroom - Full, Closet, Flooring - Wall to Wall Carpet, Balcony / Deck, Exterior Access
- Family Room: Basement, 10X16
- No Living Levels: 2
Exterior Features
- Roof: Rubber
- Exterior: Shingles
- Exterior Unit Features: Deck - Wood, Patio, Fenced Yard, Garden Area
- Beach Ownership: Public
Garage/Parking
- Parking: Off-Street, Rented
- Parking Spaces: 1
Utilities
- Cooling: Central Air
- Heating: Central Heat, Gas
- Cooling Zones: 1
- Heat Zones: 1
- Hot Water: Tank
- Utility Connections: for Gas Range
- Sewer: City/Town Sewer
- Water: City/Town Water
Condo/Co-op/Association
- Association Fee Includes: Water, Master Insurance, Exterior Maintenance
- Management: Owner Association
- Pets Allowed: Yes w/ Restrictions
- No Units: 2
- Unit Building: 1
Fee Information
- Fee Interval: Monthly
Lot Info
- Zoning: res
Multi Family
- Sq Ft Incl Bsmt: Yes
Ownership History
Purchase Details
Purchase Details
Home Financials for this Owner
Home Financials are based on the most recent Mortgage that was taken out on this home.Purchase Details
Home Financials for this Owner
Home Financials are based on the most recent Mortgage that was taken out on this home.Similar Homes in the area
Home Values in the Area
Average Home Value in this Area
Purchase History
| Date | Type | Sale Price | Title Company |
|---|---|---|---|
| Deed | -- | -- | |
| Deed | $329,900 | -- | |
| Deed | $264,000 | -- |
Mortgage History
| Date | Status | Loan Amount | Loan Type |
|---|---|---|---|
| Open | $466,000 | Stand Alone Refi Refinance Of Original Loan | |
| Closed | $117,200 | Balloon | |
| Closed | $512,000 | Stand Alone Refi Refinance Of Original Loan | |
| Previous Owner | $263,920 | New Conventional | |
| Previous Owner | $51,000 | No Value Available | |
| Previous Owner | $233,800 | No Value Available | |
| Previous Owner | $211,200 | Purchase Money Mortgage |
Property History
| Date | Event | Price | Change | Sq Ft Price |
|---|---|---|---|---|
| 03/05/2023 03/05/23 | Rented | $4,000 | 0.0% | -- |
| 02/17/2023 02/17/23 | Under Contract | -- | -- | -- |
| 02/02/2023 02/02/23 | For Rent | $4,000 | -4.8% | -- |
| 11/18/2022 11/18/22 | Rented | $4,200 | 0.0% | -- |
| 11/02/2022 11/02/22 | Under Contract | -- | -- | -- |
| 10/07/2022 10/07/22 | Price Changed | $4,200 | -6.7% | $3 / Sq Ft |
| 09/12/2022 09/12/22 | Price Changed | $4,500 | -6.3% | $3 / Sq Ft |
| 08/24/2022 08/24/22 | For Rent | $4,800 | 0.0% | -- |
| 07/29/2016 07/29/16 | Sold | $630,000 | +5.2% | $426 / Sq Ft |
| 06/13/2016 06/13/16 | Pending | -- | -- | -- |
| 06/09/2016 06/09/16 | Price Changed | $599,000 | -7.7% | $405 / Sq Ft |
| 05/30/2016 05/30/16 | Price Changed | $649,000 | -4.4% | $439 / Sq Ft |
| 05/04/2016 05/04/16 | Price Changed | $679,000 | -2.9% | $459 / Sq Ft |
| 04/16/2016 04/16/16 | For Sale | $699,000 | 0.0% | $473 / Sq Ft |
| 09/01/2012 09/01/12 | Rented | $2,500 | -99.2% | -- |
| 08/02/2012 08/02/12 | Under Contract | -- | -- | -- |
| 08/01/2012 08/01/12 | Sold | $329,900 | 0.0% | $254 / Sq Ft |
| 06/19/2012 06/19/12 | For Rent | $2,500 | 0.0% | -- |
| 06/15/2012 06/15/12 | Pending | -- | -- | -- |
| 05/31/2012 05/31/12 | For Sale | $329,900 | -- | $254 / Sq Ft |
Tax History Compared to Growth
Tax History
| Year | Tax Paid | Tax Assessment Tax Assessment Total Assessment is a certain percentage of the fair market value that is determined by local assessors to be the total taxable value of land and additions on the property. | Land | Improvement |
|---|---|---|---|---|
| 2025 | $9,404 | $812,100 | $0 | $812,100 |
| 2024 | $7,759 | $711,800 | $0 | $711,800 |
| 2023 | $7,489 | $697,300 | $0 | $697,300 |
| 2022 | $7,294 | $670,400 | $0 | $670,400 |
| 2021 | $7,012 | $657,200 | $0 | $657,200 |
| 2020 | $6,965 | $659,600 | $0 | $659,600 |
| 2019 | $6,499 | $616,600 | $0 | $616,600 |
| 2018 | $6,153 | $587,100 | $0 | $587,100 |
| 2017 | $713 | $464,000 | $0 | $464,000 |
| 2016 | $4,815 | $437,700 | $0 | $437,700 |
| 2015 | $4,298 | $354,900 | $0 | $354,900 |
| 2014 | $3,985 | $316,800 | $0 | $316,800 |
Agents Affiliated with this Home
-

Seller's Agent in 2023
Collin Bray
Century 21 Cityside
(617) 512-1095
17 in this area
168 Total Sales
-

Seller Co-Listing Agent in 2023
Abby Reid
Century 21 Cityside
(508) 389-3381
4 in this area
14 Total Sales
-

Buyer's Agent in 2023
Caroline Morson
Compass
(617) 968-4445
9 in this area
33 Total Sales
-

Seller's Agent in 2016
Michael Savage
Northeast Residential
(617) 823-4456
5 Total Sales
-
S
Buyer's Agent in 2016
Suzanne Cutler
Success! Real Estate
-
K
Seller's Agent in 2012
Kelly Cantore
Jacob Carlin
Map
Source: MLS Property Information Network (MLS PIN)
MLS Number: 71992506
APN: SBOS-000000-000006-004102-000002
- 10 Peters St Unit 2
- 715 E 7th St
- 715 E 7th St Unit 5
- 4 Monks St Unit 1
- 722 E 6th St
- 734 E 6th St Unit 2
- 159 M St Unit 3
- 15-17 Swallow St Unit 2
- 17 Swallow St
- 159 O St Unit 2
- 720 E 5th St Unit 720
- 654 E 7th St Unit 3
- 658 E 6th St Unit 3
- 646 E 7th St Unit 1
- 805 E 4th St Unit 2
- 819 E 4th St
- 786 E 6th St Unit 788
- 633 E 6th St
- 1 Balmoral Park
- 776 E 4th St Unit 2






