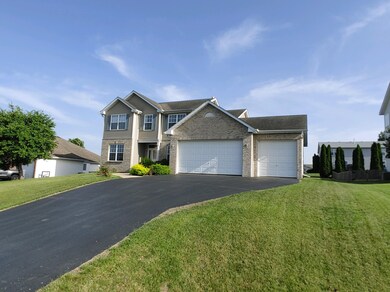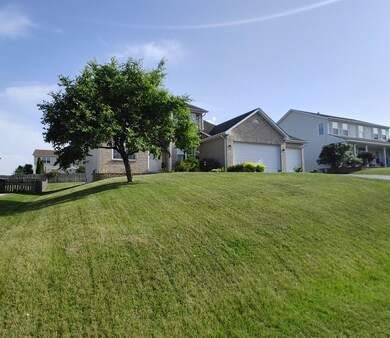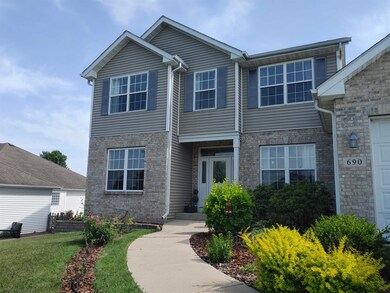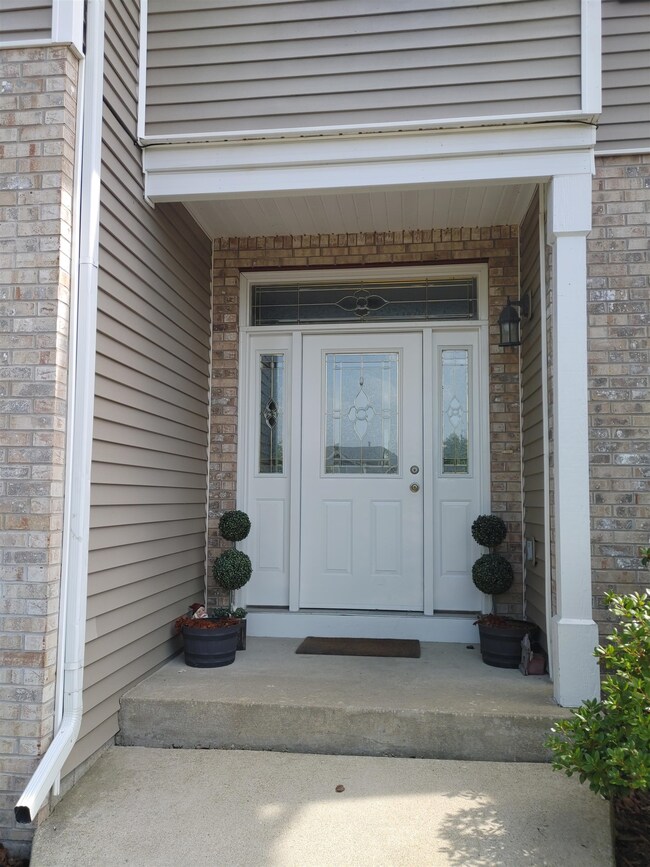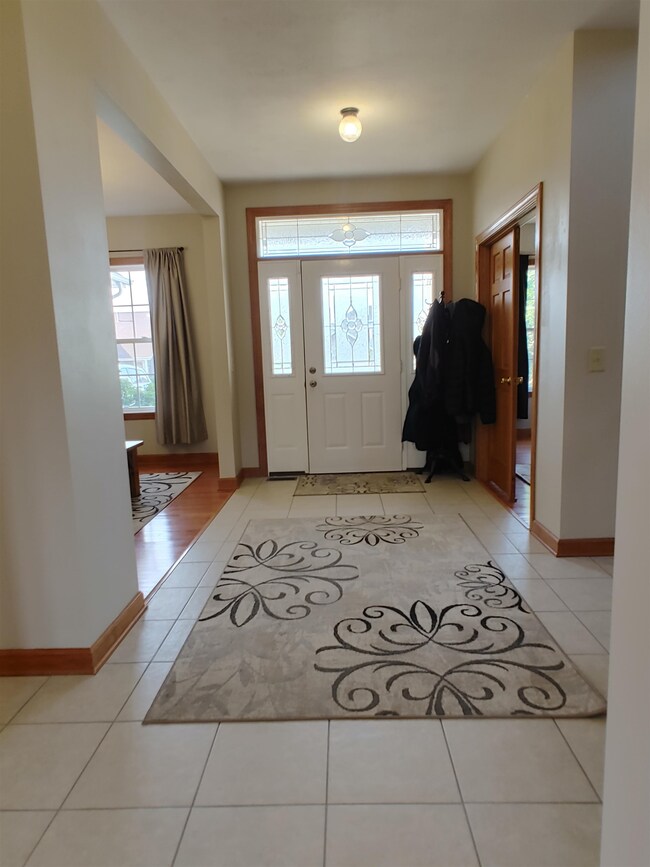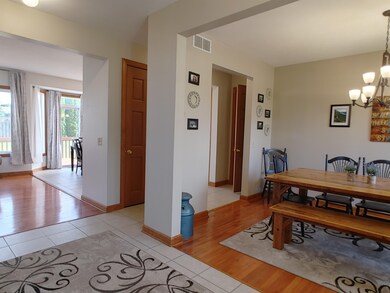
690 Elberon Way Roscoe, IL 61073
Highlights
- Deck
- Whirlpool Bathtub
- Walk-In Closet
- Whitman Post Elementary School Rated A-
- Brick or Stone Mason
- Patio
About This Home
As of July 2022This custom built 4 bedroom, 3 1/2 bath, 3 car garage home is in a great location in the desirable rural Roscoe subdivision of Crystal Hills. Over 2,300 s.f. finished living space, plus a wide open basement to finish as you wish. Meticulously maintained inside and out! Move-in ready condition. Partial brick front. Nicely landscaped with beautiful blooming roses and more. Large open entryway and open floor plan. High ceilings throughout main floor. Most of the fixtures and lighting have been updated. The large kitchen has stainless steel appliances with an island and is open to the eating area and family room with a gas fireplace. One year old washer & dryer, two y/o dishwasher. Hardwood floors in family room and formal dining room. Main floor office/living room currently being used as a 5th bedroom and has a new 6 panel solid wood double door. Main floor laundry room. Everyone has access to a full bathroom from their bedrooms. Four bedrooms are all upper level. Master suite has a beautiful private bathroom with a new double vanity, whirlpool tub surrounded by new tile, separate shower, and large walk-in closet. Two of the bedrooms share a Jack & Jill style bathroom and the 4th bedroom has it's own private bathroom. Upper level six panel doors all recently refinished. Oversized windows let in lots of natural light. Freshly painted interior. Newer hot water heater. Large deck overlooks the large yard. Newer shed and new small patio. Radon mitigation system installed. Freshly sealed driveway. New outside spigots. Minutes from shopping and 173 corridor, restaurants, and I90. Down the road is a boat launch to the Rock River.
Last Agent to Sell the Property
Keller Williams Realty Signature License #475129603 Listed on: 06/16/2022

Home Details
Home Type
- Single Family
Est. Annual Taxes
- $6,721
Lot Details
- 0.28 Acre Lot
Home Design
- Brick or Stone Mason
- Shingle Roof
- Siding
- Active Radon Mitigation
Interior Spaces
- 2,322 Sq Ft Home
- 2-Story Property
- Ceiling Fan
- Gas Fireplace
Kitchen
- Stove
- Gas Range
- Dishwasher
Bedrooms and Bathrooms
- 4 Bedrooms
- Walk-In Closet
- Whirlpool Bathtub
Laundry
- Laundry on main level
- Dryer
- Washer
Basement
- Basement Fills Entire Space Under The House
- Sump Pump
Parking
- 3 Car Garage
- Driveway
Outdoor Features
- Deck
- Patio
- Storage Shed
Schools
- Whitman Post Elementary School
- Stephen Mack Middle School
- Hononegah High School
Utilities
- Forced Air Heating and Cooling System
- Heating System Uses Natural Gas
- Water Filtration System
- Gas Water Heater
- Water Softener
Ownership History
Purchase Details
Home Financials for this Owner
Home Financials are based on the most recent Mortgage that was taken out on this home.Purchase Details
Home Financials for this Owner
Home Financials are based on the most recent Mortgage that was taken out on this home.Purchase Details
Home Financials for this Owner
Home Financials are based on the most recent Mortgage that was taken out on this home.Purchase Details
Home Financials for this Owner
Home Financials are based on the most recent Mortgage that was taken out on this home.Similar Homes in Roscoe, IL
Home Values in the Area
Average Home Value in this Area
Purchase History
| Date | Type | Sale Price | Title Company |
|---|---|---|---|
| Warranty Deed | $300,000 | None Listed On Document | |
| Quit Claim Deed | -- | None Listed On Document | |
| Grant Deed | $177,000 | Other | |
| Deed | $170,000 | -- |
Mortgage History
| Date | Status | Loan Amount | Loan Type |
|---|---|---|---|
| Previous Owner | $143,400 | New Conventional | |
| Previous Owner | $168,150 | New Conventional |
Property History
| Date | Event | Price | Change | Sq Ft Price |
|---|---|---|---|---|
| 07/08/2022 07/08/22 | Sold | $299,900 | 0.0% | $129 / Sq Ft |
| 06/27/2022 06/27/22 | Pending | -- | -- | -- |
| 06/16/2022 06/16/22 | For Sale | $299,900 | +69.4% | $129 / Sq Ft |
| 06/07/2016 06/07/16 | Sold | $177,000 | -11.5% | $72 / Sq Ft |
| 04/25/2016 04/25/16 | Pending | -- | -- | -- |
| 12/29/2015 12/29/15 | For Sale | $199,900 | +17.6% | $81 / Sq Ft |
| 11/21/2013 11/21/13 | Sold | $170,000 | 0.0% | $73 / Sq Ft |
| 10/21/2013 10/21/13 | Pending | -- | -- | -- |
| 10/17/2013 10/17/13 | Off Market | $170,000 | -- | -- |
| 10/03/2013 10/03/13 | Price Changed | $172,900 | -6.5% | $74 / Sq Ft |
| 09/06/2013 09/06/13 | For Sale | $184,900 | +8.8% | $80 / Sq Ft |
| 08/28/2013 08/28/13 | Off Market | $170,000 | -- | -- |
| 08/23/2013 08/23/13 | For Sale | $184,900 | -- | $80 / Sq Ft |
Tax History Compared to Growth
Tax History
| Year | Tax Paid | Tax Assessment Tax Assessment Total Assessment is a certain percentage of the fair market value that is determined by local assessors to be the total taxable value of land and additions on the property. | Land | Improvement |
|---|---|---|---|---|
| 2024 | $7,613 | $98,904 | $15,729 | $83,175 |
| 2023 | $7,355 | $88,759 | $14,116 | $74,643 |
| 2022 | $7,026 | $81,140 | $12,904 | $68,236 |
| 2021 | $6,721 | $76,223 | $12,122 | $64,101 |
| 2020 | $6,604 | $73,454 | $11,682 | $61,772 |
| 2019 | $6,425 | $70,164 | $11,159 | $59,005 |
| 2018 | $6,346 | $67,420 | $10,723 | $56,697 |
| 2017 | $6,209 | $65,027 | $10,342 | $54,685 |
| 2016 | $5,994 | $63,984 | $10,176 | $53,808 |
| 2015 | $2,941 | $62,156 | $9,885 | $52,271 |
| 2014 | $5,543 | $60,111 | $9,760 | $50,351 |
Agents Affiliated with this Home
-

Seller's Agent in 2022
Tamara Potter
Keller Williams Realty Signature
(815) 978-4081
3 in this area
167 Total Sales
-

Buyer's Agent in 2022
Barb Erdmier
Key Realty, Inc
(815) 222-8866
3 in this area
97 Total Sales
-
N
Seller's Agent in 2016
Nancy Newsom
DICKERSON & NIEMAN
-
D
Seller's Agent in 2013
Debbie Carlson
Berkshire Hathaway HomeServices Starck Real Estate
-
N
Buyer's Agent in 2013
Non Member
NON MEMBER
Map
Source: NorthWest Illinois Alliance of REALTORS®
MLS Number: 202203794
APN: 08-06-205-005
- 664 Elberon Way
- 722 Ashleigh Ln
- 637 Yosemite Ave
- 9885 Lismore Rd
- 9877 Lismore Rd
- 956 Night Owl Ln
- 9773 Lismore Rd
- 650 Anacostia Dr
- 10873 Meadowsweet Ln
- 11030 Borage Trail
- 595 Purple Sage Dr
- 11392 Jasmine Dr
- 12416 Harbor Oaks Dr
- 11577 Old River Rd
- 11680 Bend River Rd
- 12021 July Dr
- 1536 Marberly Dr
- 215 Judy Ct
- 11740 Wagon Ln
- 1263 University Pkwy

