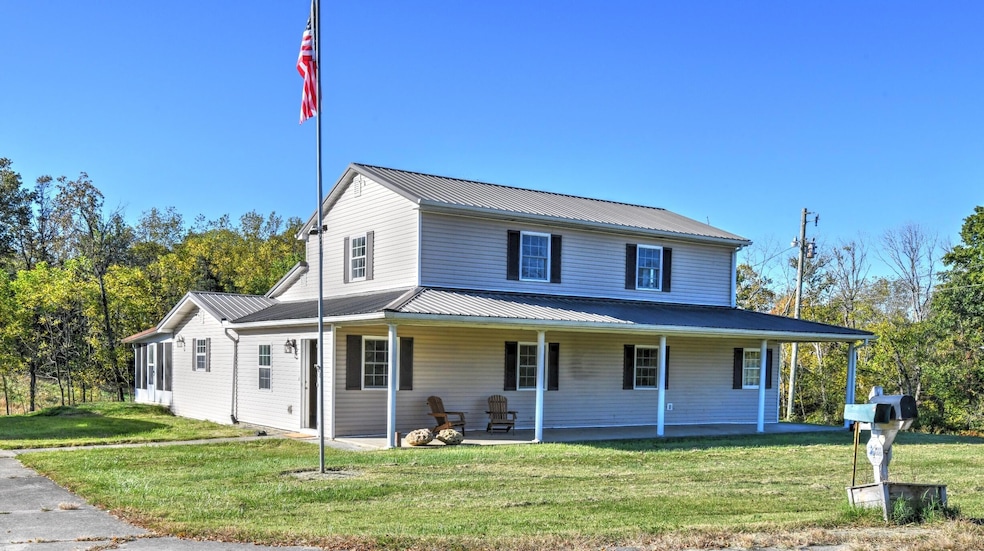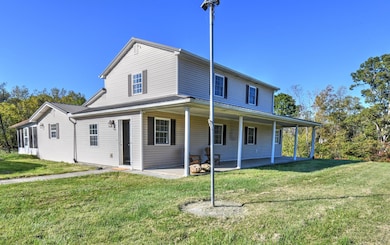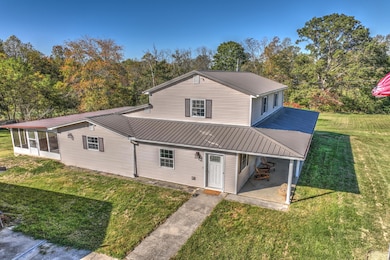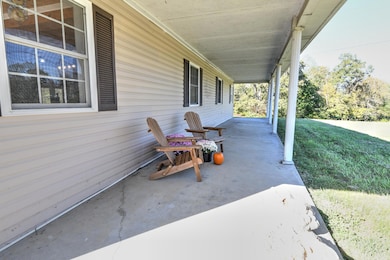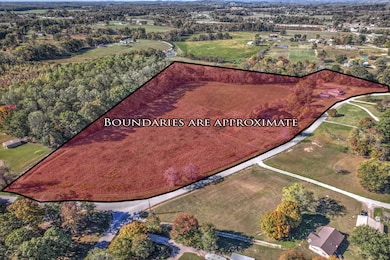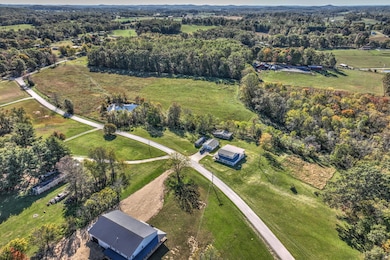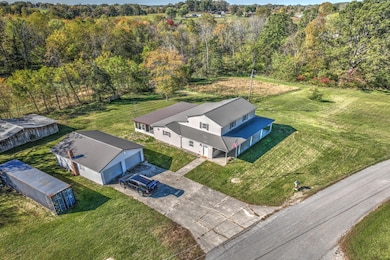690 Floyd Switch Estesburg Rd Eubank, KY 42567
Estimated payment $2,153/month
Highlights
- Horses Allowed On Property
- Main Floor Primary Bedroom
- Screened Porch
- Wooded Lot
- No HOA
- Workshop
About This Home
Welcome to your dream country retreat in the charming community of Eubank, Ky! Nestled on 15.1 unrestricted acres, this beautiful property offers peace, privacy, and more than ample room to live, relax and entertain. The spacious home boasts nearly 3400 sq. ft. of thoughtfully designed living space, featuring a first-floor, well appointed primary suite with a luxurious bath and tiled shower, Along with a second bedroom and bath on the main level and additional bedrooms, flex space and half bath on second level this home is perfect for hosting guests or multigenerational living. The open floor plan highlights beautiful upgrades throughout, including granite countertops, stainless steel appliances, new flooring and fresh modern finishes that make this home truly move in ready. Bonuses are the screened in porch with sliding windows, a 8X16' easy to access "root/storm "shelter, two car detached garage w/concrete floor along with a fully stocked spring fed pond, garden plot and chicken coup! And ... Conveniently located within 15 min to Somerset, 15 min to Stanford, 25 min to Lancaster , 40 min to London and 1 hr to Lexington this property is a must see!
Home Details
Home Type
- Single Family
Year Built
- Built in 1992
Lot Details
- 15.1 Acre Lot
- Wooded Lot
- Few Trees
Parking
- 2 Car Detached Garage
- Driveway
Home Design
- Block Foundation
- Metal Roof
- Vinyl Siding
Interior Spaces
- 3,128 Sq Ft Home
- 1.5-Story Property
- Ceiling Fan
- Insulated Windows
- Blinds
- Window Screens
- Insulated Doors
- Living Room
- Workshop
- Screened Porch
- Crawl Space
- Attic Access Panel
- Storm Doors
Kitchen
- Breakfast Bar
- Oven or Range
- Gas Range
- Recirculated Exhaust Fan
- Microwave
- Dishwasher
Flooring
- Carpet
- Ceramic Tile
- Vinyl
Bedrooms and Bathrooms
- 3 Bedrooms
- Primary Bedroom on Main
- Walk-In Closet
- Bathroom on Main Level
- 2 Full Bathrooms
- Soaking Tub
Laundry
- Laundry on lower level
- Washer and Electric Dryer Hookup
Schools
- Eubank Elementary School
- Northern Pulaski Middle School
- Pulaski Co High School
Horse Facilities and Amenities
- Horses Allowed On Property
- Trailer Storage
- Hay Storage
Utilities
- Central Air
- Vented Exhaust Fan
- Geothermal Heating and Cooling
- Propane
- Geothermal Hot Water System
- Electric Water Heater
- Septic Tank
- Sewer Not Available
Additional Features
- Shed
- Pasture
Community Details
- No Home Owners Association
- Rural Subdivision
Listing and Financial Details
- Assessor Parcel Number 056-1-0-01
Map
Tax History
| Year | Tax Paid | Tax Assessment Tax Assessment Total Assessment is a certain percentage of the fair market value that is determined by local assessors to be the total taxable value of land and additions on the property. | Land | Improvement |
|---|---|---|---|---|
| 2025 | $1,812 | $240,000 | $50,000 | $190,000 |
| 2024 | $1,776 | $340,000 | $150,000 | $190,000 |
| 2023 | $973 | $210,000 | $100,000 | $110,000 |
| 2022 | $986 | $210,000 | $100,000 | $110,000 |
| 2021 | $1,726 | $210,000 | $100,000 | $110,000 |
| 2020 | $1,448 | $175,000 | $75,000 | $100,000 |
| 2019 | $1,283 | $150,000 | $75,000 | $75,000 |
| 2018 | $707 | $150,000 | $75,000 | $75,000 |
| 2017 | $693 | $150,000 | $75,000 | $75,000 |
| 2016 | $693 | $84,000 | $9,000 | $75,000 |
| 2015 | $677 | $84,000 | $9,000 | $75,000 |
| 2014 | $659 | $150,000 | $75,000 | $75,000 |
Property History
| Date | Event | Price | List to Sale | Price per Sq Ft | Prior Sale |
|---|---|---|---|---|---|
| 02/27/2026 02/27/26 | Sold | $375,000 | -3.8% | $120 / Sq Ft | View Prior Sale |
| 01/04/2026 01/04/26 | Pending | -- | -- | -- | |
| 12/22/2025 12/22/25 | Price Changed | $389,900 | -1.3% | $125 / Sq Ft | |
| 12/03/2025 12/03/25 | Price Changed | $395,000 | -1.3% | $126 / Sq Ft | |
| 10/21/2025 10/21/25 | For Sale | $400,000 | +17.6% | $128 / Sq Ft | |
| 03/17/2023 03/17/23 | Sold | $340,000 | -6.8% | -- | View Prior Sale |
| 01/31/2023 01/31/23 | Pending | -- | -- | -- | |
| 12/12/2022 12/12/22 | For Sale | $364,900 | +73.8% | -- | |
| 02/19/2021 02/19/21 | Sold | $210,000 | 0.0% | $77 / Sq Ft | View Prior Sale |
| 02/19/2021 02/19/21 | Sold | $210,000 | -22.2% | -- | View Prior Sale |
| 01/12/2021 01/12/21 | Pending | -- | -- | -- | |
| 12/23/2020 12/23/20 | For Sale | $269,900 | 0.0% | -- | |
| 11/07/2020 11/07/20 | Pending | -- | -- | -- | |
| 08/25/2020 08/25/20 | Price Changed | $269,900 | -6.9% | -- | |
| 11/19/2019 11/19/19 | For Sale | $289,900 | 0.0% | $106 / Sq Ft | |
| 11/19/2019 11/19/19 | For Sale | $289,900 | -- | -- |
Purchase History
| Date | Type | Sale Price | Title Company |
|---|---|---|---|
| Deed | $340,000 | Five Star Title | |
| Deed | $210,000 | -- | |
| Grant Deed | $225,000 | -- |
Mortgage History
| Date | Status | Loan Amount | Loan Type |
|---|---|---|---|
| Previous Owner | $327,313 | Construction |
Source: ImagineMLS (Bluegrass REALTORS®)
MLS Number: 25504307
APN: 056-1-0-01
- 457 Cr-1552
- 1366 Old Waynesburg Rd
- 297 Lisabella Ln
- 14033 Kentucky 1247
- Tract #5 Sandidge Spur Rd
- Tract 4 Sandidge Spur Rd
- 20 Roxy Ln
- 560 Roxy Ln
- 170 Salyer St
- 9379 Kentucky Highway 1247
- 2395 E Highway 452
- 305 Gary Powell Rd
- 19 Puncheon Creek Rd Unit Tract 9
- 2 Puncheon Creek Rd
- 3 Puncheon Creek Rd
- 5960 Puncheon Creek Rd
- 5 Puncheon Creek Rd Unit tract 5
- 016 Puncheon Creek Rd Unit tract 6
- 3000 Puncheon Creek Rd
- 139 Mercer Rd
Ask me questions while you tour the home.
