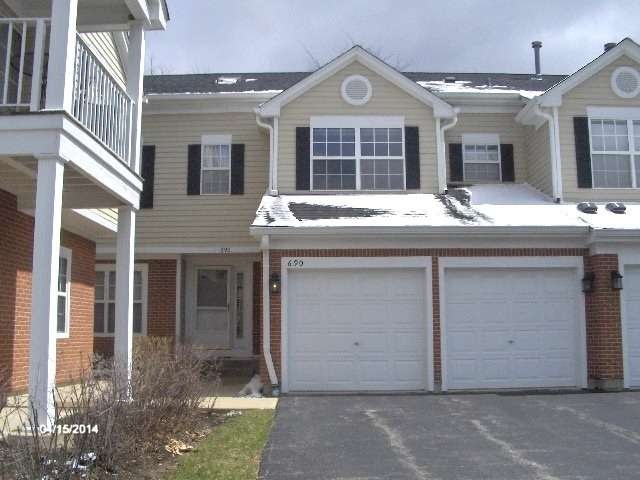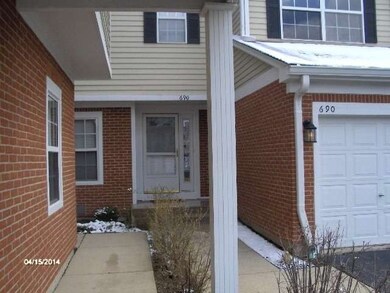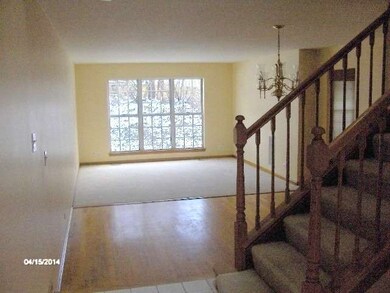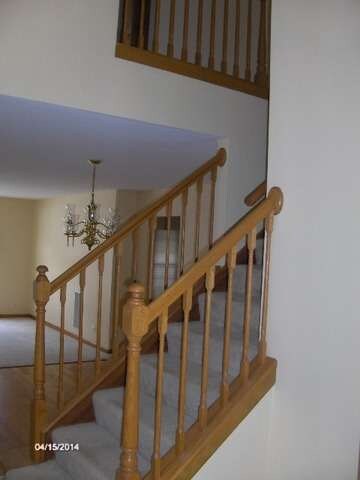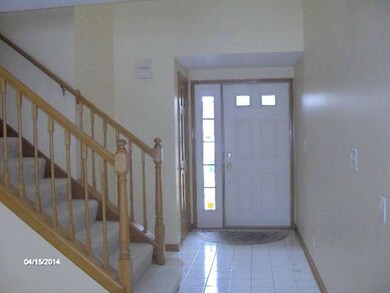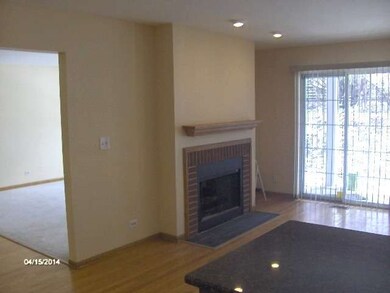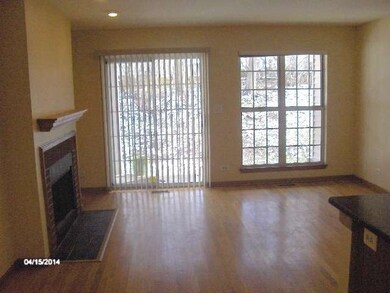
690 Grosse Pointe Cir Unit 334 Vernon Hills, IL 60061
Highlights
- Vaulted Ceiling
- Wood Flooring
- Balcony
- Adlai E Stevenson High School Rated A+
- Stainless Steel Appliances
- Skylights
About This Home
As of November 2020Beautiful two story townhome. Spacious living & dining room. Easily entertain in the big, new kitchen with granite counter tops and SS appliances that opens into the FR w/fireplace & gleaming hardwood floors & access to patio. MBR w/vaulted ceilings, his & her walk in closets, sliding glass door to balcony & full ultra bath. Conv 2nd FL laundry. 2 car garage. Stevenson HS. Close to shopping, restaurants, I94 & 53.
Last Agent to Sell the Property
Roland Metts
ARNI Realty Inc. License #475137165 Listed on: 04/16/2014
Property Details
Home Type
- Condominium
Est. Annual Taxes
- $7,927
Year Built
- 1992
HOA Fees
- $403 per month
Parking
- Attached Garage
- Garage Door Opener
- Parking Included in Price
Home Design
- Brick Exterior Construction
Interior Spaces
- Vaulted Ceiling
- Skylights
- Gas Log Fireplace
- Storage
- Second Floor Utility Room
- Wood Flooring
Kitchen
- Breakfast Bar
- Oven or Range
- Dishwasher
- Stainless Steel Appliances
- Disposal
Bedrooms and Bathrooms
- Primary Bathroom is a Full Bathroom
- Separate Shower
Laundry
- Laundry on upper level
- Dryer
- Washer
Outdoor Features
- Balcony
- Patio
Utilities
- Forced Air Heating and Cooling System
- Heating System Uses Gas
- Lake Michigan Water
Listing and Financial Details
- Homeowner Tax Exemptions
Community Details
Amenities
- Common Area
Pet Policy
- Pets Allowed
Ownership History
Purchase Details
Home Financials for this Owner
Home Financials are based on the most recent Mortgage that was taken out on this home.Purchase Details
Home Financials for this Owner
Home Financials are based on the most recent Mortgage that was taken out on this home.Purchase Details
Purchase Details
Home Financials for this Owner
Home Financials are based on the most recent Mortgage that was taken out on this home.Purchase Details
Purchase Details
Home Financials for this Owner
Home Financials are based on the most recent Mortgage that was taken out on this home.Purchase Details
Home Financials for this Owner
Home Financials are based on the most recent Mortgage that was taken out on this home.Similar Home in Vernon Hills, IL
Home Values in the Area
Average Home Value in this Area
Purchase History
| Date | Type | Sale Price | Title Company |
|---|---|---|---|
| Warranty Deed | $240,000 | Euclidtitle | |
| Warranty Deed | $210,000 | Multiple | |
| Sheriffs Deed | -- | None Available | |
| Warranty Deed | $275,000 | Nflt | |
| Interfamily Deed Transfer | -- | -- | |
| Warranty Deed | $178,000 | -- | |
| Quit Claim Deed | -- | -- |
Mortgage History
| Date | Status | Loan Amount | Loan Type |
|---|---|---|---|
| Open | $155,000 | New Conventional | |
| Previous Owner | $150,000 | New Conventional | |
| Previous Owner | $220,000 | Purchase Money Mortgage | |
| Previous Owner | $50,000 | Purchase Money Mortgage | |
| Previous Owner | $147,600 | Purchase Money Mortgage |
Property History
| Date | Event | Price | Change | Sq Ft Price |
|---|---|---|---|---|
| 11/04/2020 11/04/20 | Sold | $240,000 | -4.0% | $128 / Sq Ft |
| 10/13/2020 10/13/20 | Pending | -- | -- | -- |
| 09/28/2020 09/28/20 | For Sale | $249,900 | +19.0% | $133 / Sq Ft |
| 06/30/2014 06/30/14 | Sold | $210,000 | -4.1% | $112 / Sq Ft |
| 05/21/2014 05/21/14 | Pending | -- | -- | -- |
| 05/02/2014 05/02/14 | Price Changed | $219,000 | -4.4% | $117 / Sq Ft |
| 04/16/2014 04/16/14 | For Sale | $229,000 | -- | $122 / Sq Ft |
Tax History Compared to Growth
Tax History
| Year | Tax Paid | Tax Assessment Tax Assessment Total Assessment is a certain percentage of the fair market value that is determined by local assessors to be the total taxable value of land and additions on the property. | Land | Improvement |
|---|---|---|---|---|
| 2024 | $7,927 | $96,693 | $24,806 | $71,887 |
| 2023 | $7,362 | $91,237 | $23,406 | $67,831 |
| 2022 | $7,362 | $81,145 | $20,817 | $60,328 |
| 2021 | $7,101 | $80,271 | $20,593 | $59,678 |
| 2020 | $7,511 | $80,545 | $20,663 | $59,882 |
| 2019 | $7,371 | $80,248 | $20,587 | $59,661 |
| 2018 | $6,479 | $72,162 | $22,376 | $49,786 |
| 2017 | $6,401 | $70,478 | $21,854 | $48,624 |
| 2016 | $6,198 | $67,488 | $20,927 | $46,561 |
| 2015 | $6,039 | $63,114 | $19,571 | $43,543 |
| 2014 | $7,696 | $75,885 | $21,020 | $54,865 |
| 2012 | $7,600 | $76,037 | $21,062 | $54,975 |
Agents Affiliated with this Home
-
Leslie McDonnell

Seller's Agent in 2020
Leslie McDonnell
RE/MAX Suburban
(888) 537-5439
132 in this area
819 Total Sales
-
Leslie Silverman

Buyer's Agent in 2020
Leslie Silverman
@ Properties
(847) 208-6950
10 in this area
147 Total Sales
-

Seller's Agent in 2014
Roland Metts
ARNI Realty Inc.
Map
Source: Midwest Real Estate Data (MRED)
MLS Number: MRD08587117
APN: 15-06-205-021
- 1143 Orleans Dr Unit 1143
- 818 Kalamazoo Cir Unit 294
- 814 Kalamazoo Cir Unit 297
- 881 Sparta Ct Unit 66
- 1228 Orleans Dr Unit 1228
- 886 Ann Arbor Ln Unit 213
- 503 Grosse Pointe Cir Unit 44
- 925 Ann Arbor Ln Unit 247
- 2369 Glacier St
- 333 Bloomfield Ct
- 2363 Glacier St
- 2271 Glacier St
- 2267 Glacier St
- 2265 Glacier St
- 2162 Glacier St
- 2156 Glacier St
- 2149 Yellowstone Blvd
- 2147 Yellowstone Blvd
- 2159 Yellowstone Blvd
- 2145 Yellowstone Blvd
