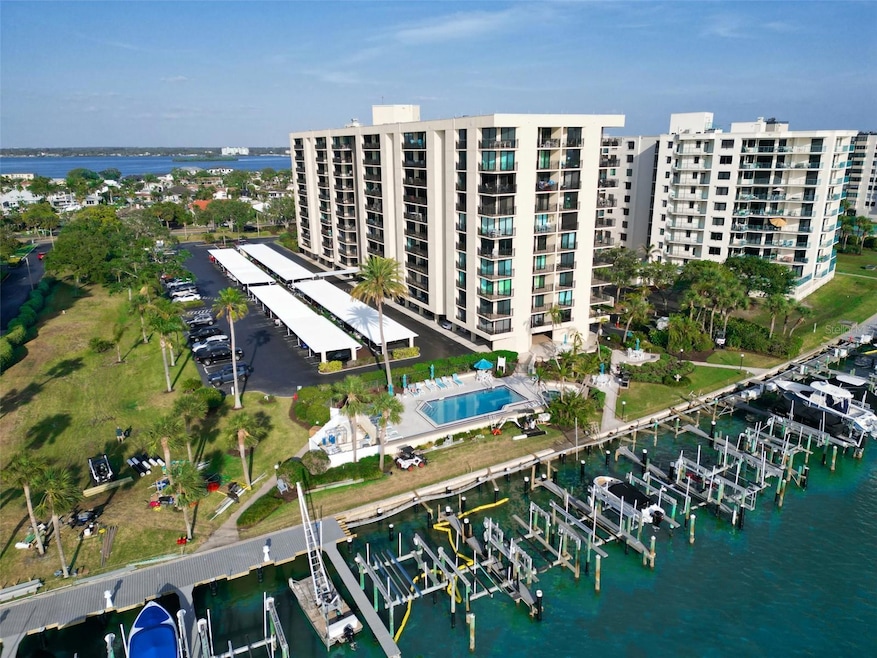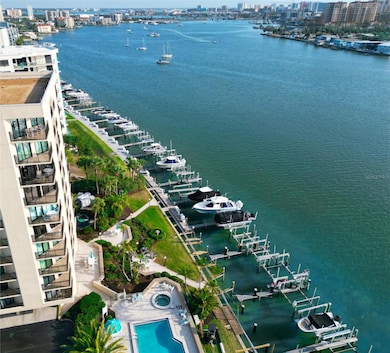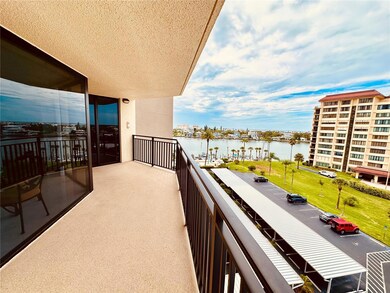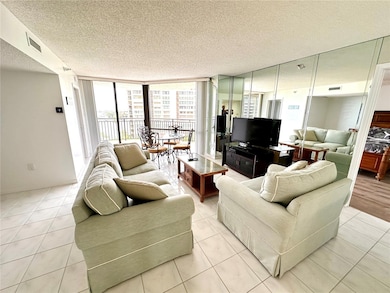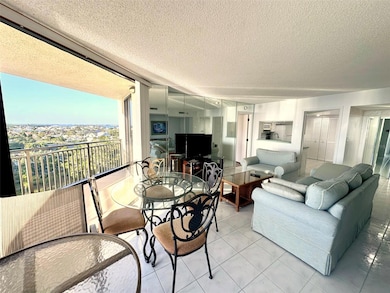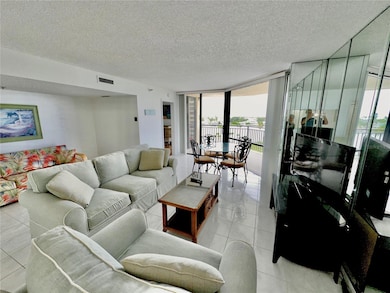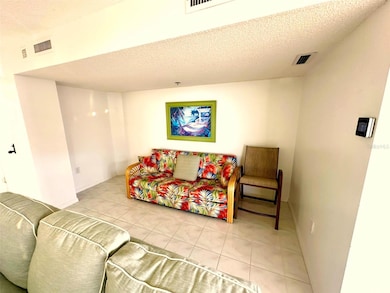Island Walk Condominium 690 Island Way Unit 707 Floor 7 Clearwater Beach, FL 33767
Island Estates NeighborhoodEstimated payment $3,893/month
Highlights
- Property fronts an intracoastal waterway
- Heated In Ground Pool
- Coastal Architecture
- Dunedin Highland Middle School Rated 9+
- 3.73 Acre Lot
- Main Floor Primary Bedroom
About This Home
Price Drop! Intracoastal Water views and radiant sunsets. This 7th-floor condominium is tucked within Clearwater’s highly coveted Island Estates community. The expansive 2-bedroom, 2-bath residence showcases elegant floor-to-ceiling sliding glass doors that illuminate the living space with natural light and open to a private balcony, offering refined ambiance and captivating golden hour vistas.
Step inside into a an airy open-concept living and dining area ideal for entertaining, and a meticulously maintained kitchen with neutral tile flooring throughout. The primary suite is a tranquil retreat, featuring private balcony access, serene water views, a generous walk-in closet, and a well-appointed en-suite bath. A dedicated washer and dryer closet enhances everyday convenience.
Resort-style living with premier amenities including a waterfront heated pool and spa, available dock slips, BBQ and more — all nestled within an exclusive waterfront enclave just moments from Clearwater Beach, shopping and dining. The residence also includes an assigned covered parking space and private storage. This is one of the few buildings that has its own generator incase the power goes out.
Listing Agent
KELLER WILLIAMS REALTY PORTFOLIO COLLECTION Brokerage Phone: 727-489-0800 License #3464664 Listed on: 05/07/2025

Property Details
Home Type
- Condominium
Est. Annual Taxes
- $6,380
Year Built
- Built in 1982
Lot Details
- Northwest Facing Home
HOA Fees
- $836 Monthly HOA Fees
Property Views
Home Design
- Coastal Architecture
- Florida Architecture
- Entry on the 7th floor
- Slab Foundation
- Concrete Roof
- Concrete Siding
- Concrete Perimeter Foundation
Interior Spaces
- 1,150 Sq Ft Home
- Living Room
- Dining Room
- Storage Room
Kitchen
- Range
- Microwave
- Dishwasher
Flooring
- Laminate
- Tile
- Vinyl
Bedrooms and Bathrooms
- 2 Bedrooms
- Primary Bedroom on Main
- 2 Full Bathrooms
Laundry
- Laundry closet
- Dryer
- Washer
Home Security
Parking
- Garage
- 1 Carport Space
- Basement Garage
- Ground Level Parking
- Guest Parking
- Reserved Parking
- Assigned Parking
Accessible Home Design
- Accessible Elevator Installed
- Accessibility Features
- Accessible Entrance
Pool
- Heated In Ground Pool
- Heated Spa
- In Ground Spa
- Gunite Pool
Outdoor Features
- Access To Intracoastal Waterway
- Property is near a marina
- Seawall
- Water Skiing Allowed
- Dock made with Composite Material
- Balcony
- Covered Patio or Porch
- Outdoor Storage
- Outdoor Grill
- Private Mailbox
Location
- Flood Zone Lot
Utilities
- Central Heating and Cooling System
- Thermostat
- Electric Water Heater
- High Speed Internet
- Cable TV Available
Listing and Financial Details
- Visit Down Payment Resource Website
- Legal Lot and Block 707 / 0707
- Assessor Parcel Number 05-29-15-43473-000-0707
Community Details
Overview
- Association fees include cable TV, common area taxes, pool, maintenance structure, ground maintenance, management, pest control, sewer, trash, water
- Beth King Resource Property Association, Phone Number (727) 796-5900
- Island Walk Condo Subdivision
- 11-Story Property
Amenities
- Community Storage Space
- Elevator
Recreation
Pet Policy
- 2 Pets Allowed
- Dogs and Cats Allowed
- Small pets allowed
Security
- Security Service
- Card or Code Access
- Fire and Smoke Detector
- Fire Sprinkler System
Map
About Island Walk Condominium
Home Values in the Area
Average Home Value in this Area
Tax History
| Year | Tax Paid | Tax Assessment Tax Assessment Total Assessment is a certain percentage of the fair market value that is determined by local assessors to be the total taxable value of land and additions on the property. | Land | Improvement |
|---|---|---|---|---|
| 2024 | $6,584 | $388,106 | -- | $388,106 |
| 2023 | $6,584 | $426,503 | $0 | $426,503 |
| 2022 | $5,719 | $337,187 | $0 | $337,187 |
| 2021 | $5,167 | $261,286 | $0 | $0 |
| 2020 | $4,699 | $228,232 | $0 | $0 |
| 2019 | $5,047 | $243,145 | $0 | $243,145 |
| 2018 | $5,048 | $246,550 | $0 | $0 |
| 2017 | $4,467 | $222,029 | $0 | $0 |
| 2016 | $4,091 | $197,414 | $0 | $0 |
| 2015 | $4,244 | $205,227 | $0 | $0 |
| 2014 | $3,821 | $179,736 | $0 | $0 |
Property History
| Date | Event | Price | List to Sale | Price per Sq Ft |
|---|---|---|---|---|
| 08/29/2025 08/29/25 | Price Changed | $479,000 | -1.2% | $417 / Sq Ft |
| 05/07/2025 05/07/25 | For Sale | $485,000 | -- | $422 / Sq Ft |
Purchase History
| Date | Type | Sale Price | Title Company |
|---|---|---|---|
| Quit Claim Deed | $100 | None Listed On Document | |
| Quit Claim Deed | $100 | None Listed On Document | |
| Warranty Deed | $220,000 | Integrity Title & Guaranty A | |
| Warranty Deed | $122,000 | -- |
Mortgage History
| Date | Status | Loan Amount | Loan Type |
|---|---|---|---|
| Previous Owner | $97,600 | New Conventional |
Source: Stellar MLS
MLS Number: TB8369373
APN: 05-29-15-43473-000-0707
- 700 Island Way Unit 404
- 690 Island Way Unit 1112
- 690 Island Way Unit 1005
- 690 Island Way Unit 1011
- 690 Island Way Unit 410
- 690 Island Way Unit 203
- 736 Island Way Unit 404
- 736 Island Way Unit 1101
- 736 Island Way Unit 606
- 736 Island Way Unit 604
- 750 Island Way Unit 101
- 750 Island Way Unit 401
- 670 Island Way Unit 501
- 670 Island Way Unit 602
- 670 Island Way Unit 604
- 660 Island Way Unit 206
- 660 Island Way Unit 708
- 660 Island Way Unit 306
- 660 Island Way Unit 702
- 660 Island Way Unit 703
- 690 Island Way Unit 1005
- 690 Island Way Unit 1112
- 690 Island Way Unit 1011
- 670 Island Way Unit 400
- 736 Island Way Unit 602
- 736 Island Way Unit 204
- 660 Island Way Unit 901
- 660 Island Way Unit 405
- 650 Island Way Unit 708
- 807 Snug Island
- 695 Mandalay Ave
- 819 Bay Esplanade
- 721 Eldorado Ave
- 340 Palm Island NE
- 15 Avalon St Unit 702
- 15 Avalon St Unit 401
- 441 Palm Island NE
- 521 Mandalay Ave Unit 410
- 220 Skiff Point
- 200 Skiff Point Unit 202
