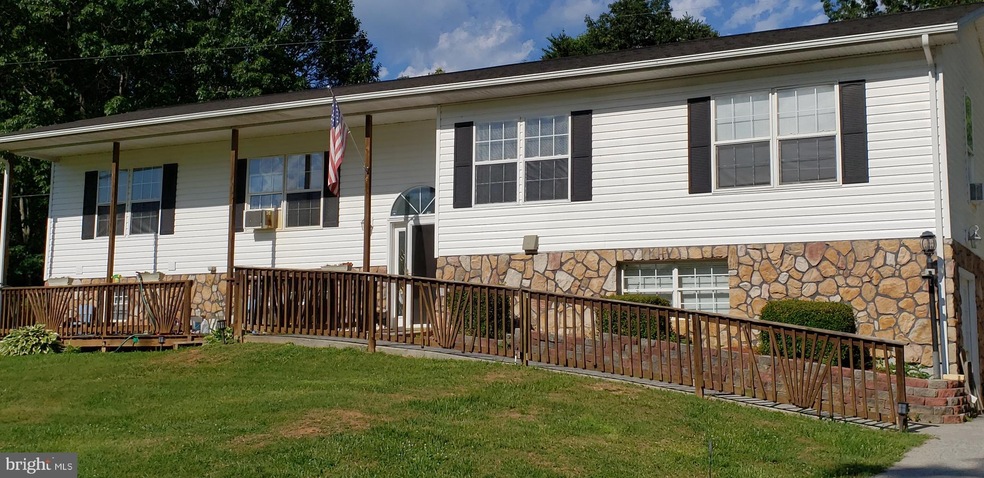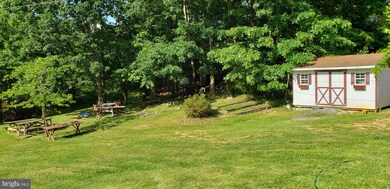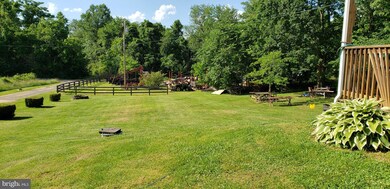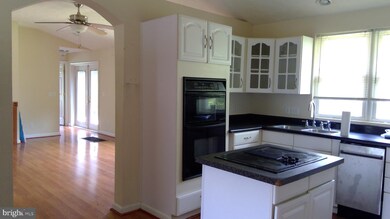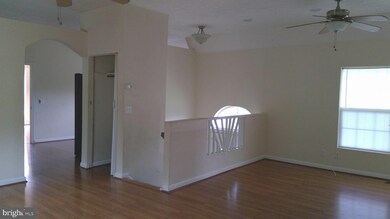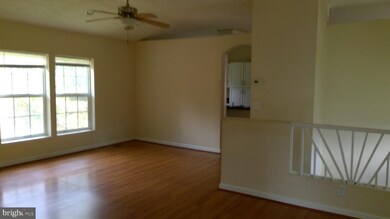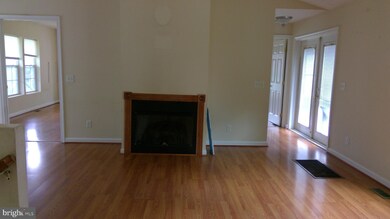
690 Loop Rd Front Royal, VA 22630
Estimated Value: $357,000 - $435,000
Highlights
- Horses Allowed On Property
- View of Trees or Woods
- Open Floorplan
- Second Kitchen
- 1 Acre Lot
- Deck
About This Home
As of January 2021House is Vacant. Use the Sentrilock box or Combo lockbox. Seller prefer TLC Settlements, LLC. TLC already had the surveys done to record the easements BUYER Please use TLC Settlement because the share entrance/ access easement and share WELL easement was done with the lawyer already working with TLC and save closing time. Ranch Style and SPLIT FOYER home. lower level was Mother-In-Law suite because had Kitchen, Laundry room, bedroom with full bath, and one more full bath next to the family room. enter from parking spaces and back yard. 1 ACRE LOT. Many Parking Spaces. HOUSE SOLD IN ITS "AS IT CONDITION" - WE ALREADY HAD THE HOME INSPECTION DONE CAN PROVIDE TO BUYERS FOR BUYER'S INFORMATION. THE LIVING SPACE IS ESTIMATE BUYER SHOULD MEASURE THE LIVING SPACE. Nice YARDS with a lot of parking spaces. Side Yards Parking space too. NEW HEAT PUMPS AND NEW AIR CONDITION. Nice countryside home built on 1999, Private Well and Septic system and Tax recorded 3 bedrooms but house have 4 bedrooms. Two kitchens in this house: One on upper level, One on the Basement Upper level have 3 bedrooms (Master Bedroom with Full Bath) and 2 Full Bath, Kitchen, Living Room, Dining Room, and porch. CENTRAL AIR CONDITION AND HEATING SYSTEM. The Window AC just extra cooling system Lower level walking from Car parking and Back entrance too have 1 Bedroom and 1 Full Bath with JZ. Big Family room can build another bedroom or entertainment room. The Lower level is the Fully finished Basement fully finished Bedroom and Kitchen and Family room Hardwood Floor through out entire house. One Fireplace. Walk-out to the deck and big private front, side back yards. Front door is handicap accessible. HOUSE had 2 Kitchen. On the main level inside the Master Bath room can install washer and dryer. In the Basement full bath can install washer and dryer too. Storage Shed on the side yard Without the Home Owner Association save money and drink fresh water out of the WELL. Easy access to I-66, Rt 55, close to the Town of Front Royal. This house share the road access and/or road entrance with other home owners Please READ THE SEPTIC RECORD FROM THE HEALTH DEPARTMENT. Seller did a lot of repair in the house: 1. Remove the sheet rock treated the 2×4 bleach then sprayed with kilz after dry replace sheet rock . Paint the area. 2. Put Child proof plastic covers in the outlets on basement level (82) 3. Replace broken board on porch and railing. 4. Use wood filler door frame basement door. 5. Remove carpeting from stairs 6. Stained the steps. 7. Clean floors 8. Remove duct tape from floor 9. Replace inside to the toilet near the dining ,kitchen area basement level. 10. New dish washer up stair. 11. New HVAC UNIT ×2 12. Converted water pump to house electricity. 13. Gas stove available instead of electric. In shed back yard. 14. Clean vents of stove in basement . 16. Replace Refrigerator down stair. 17. We spent over $2,500.00 in materials and labor. 18. Plus $13,500 HVAC
Home Details
Home Type
- Single Family
Est. Annual Taxes
- $1,445
Year Built
- Built in 1999
Lot Details
- 1 Acre Lot
- East Facing Home
- Partially Fenced Property
- Cleared Lot
- Property is in good condition
Home Design
- Rambler Architecture
- Split Foyer
- Asphalt Roof
- Shingle Siding
- Stone Siding
Interior Spaces
- 2,300 Sq Ft Home
- Property has 2 Levels
- Open Floorplan
- Ceiling Fan
- Recessed Lighting
- Gas Fireplace
- Entrance Foyer
- Family Room Off Kitchen
- Living Room
- Breakfast Room
- Combination Kitchen and Dining Room
- Views of Woods
Kitchen
- Second Kitchen
- Electric Oven or Range
- Stove
- Cooktop
- Dishwasher
- Kitchen Island
- Disposal
Flooring
- Wood
- Carpet
- Laminate
Bedrooms and Bathrooms
- En-Suite Primary Bedroom
- En-Suite Bathroom
- Walk-In Closet
- Soaking Tub
- Bathtub with Shower
Laundry
- Laundry Room
- Laundry on main level
- Electric Front Loading Dryer
- Washer
Finished Basement
- Heated Basement
- Laundry in Basement
- Natural lighting in basement
Parking
- 6 Parking Spaces
- 6 Driveway Spaces
Outdoor Features
- Deck
- Exterior Lighting
- Shed
Schools
- Warren County Middle School
- Warren County High School
Utilities
- Central Air
- Heat Pump System
- Propane
- Well
- Electric Water Heater
- On Site Septic
Additional Features
- Ramp on the main level
- Horses Allowed On Property
Community Details
- No Home Owners Association
Listing and Financial Details
- Tax Lot 65
- Assessor Parcel Number 21 65
Ownership History
Purchase Details
Home Financials for this Owner
Home Financials are based on the most recent Mortgage that was taken out on this home.Purchase Details
Home Financials for this Owner
Home Financials are based on the most recent Mortgage that was taken out on this home.Similar Homes in Front Royal, VA
Home Values in the Area
Average Home Value in this Area
Purchase History
| Date | Buyer | Sale Price | Title Company |
|---|---|---|---|
| Calix Kiara Lizeth Acosta | $250,000 | Old Republic Natl Ttl Ins Co | |
| Cutler Hestel M | -- | -- |
Mortgage History
| Date | Status | Borrower | Loan Amount |
|---|---|---|---|
| Open | Calix Kiara L Acosta | $280,000 | |
| Closed | Calix Kiara Lizeth Acosta | $245,471 | |
| Previous Owner | Cutler Hestel M | $228,750 |
Property History
| Date | Event | Price | Change | Sq Ft Price |
|---|---|---|---|---|
| 01/05/2021 01/05/21 | Sold | $250,000 | 0.0% | $109 / Sq Ft |
| 12/06/2020 12/06/20 | Price Changed | $250,000 | +2.0% | $109 / Sq Ft |
| 07/11/2020 07/11/20 | For Sale | $245,000 | 0.0% | $107 / Sq Ft |
| 07/05/2020 07/05/20 | Pending | -- | -- | -- |
| 07/05/2020 07/05/20 | Price Changed | $245,000 | +2.1% | $107 / Sq Ft |
| 07/05/2020 07/05/20 | Price Changed | $240,000 | +4.3% | $104 / Sq Ft |
| 06/12/2020 06/12/20 | For Sale | $230,000 | -- | $100 / Sq Ft |
Tax History Compared to Growth
Tax History
| Year | Tax Paid | Tax Assessment Tax Assessment Total Assessment is a certain percentage of the fair market value that is determined by local assessors to be the total taxable value of land and additions on the property. | Land | Improvement |
|---|---|---|---|---|
| 2025 | $1,733 | $326,900 | $40,300 | $286,600 |
| 2024 | $1,733 | $326,900 | $40,300 | $286,600 |
| 2023 | $1,602 | $326,900 | $40,300 | $286,600 |
| 2022 | $1,446 | $220,700 | $35,000 | $185,700 |
| 2021 | $1,446 | $220,700 | $35,000 | $185,700 |
| 2020 | $1,446 | $220,700 | $35,000 | $185,700 |
| 2019 | $1,446 | $220,700 | $35,000 | $185,700 |
| 2018 | $1,210 | $183,400 | $30,000 | $153,400 |
| 2017 | $1,192 | $183,400 | $30,000 | $153,400 |
| 2016 | $1,137 | $183,400 | $30,000 | $153,400 |
| 2015 | -- | $183,400 | $30,000 | $153,400 |
| 2014 | -- | $120,900 | $30,000 | $90,900 |
Agents Affiliated with this Home
-
Kim Rosewall

Seller's Agent in 2021
Kim Rosewall
Money Realty LLC
(703) 431-1159
2 in this area
24 Total Sales
-
Yanet Romero

Buyer's Agent in 2021
Yanet Romero
Impact Real Estate, LLC
(703) 774-5911
5 in this area
68 Total Sales
Map
Source: Bright MLS
MLS Number: VAWR140514
APN: 21-65
- 2450 Happy Creek Rd
- 1118 Ashby St
- 1421 Pickett Ct
- 0 Brandy Rd Unit VAWR2010564
- 740 Hillandale Rd
- 1143 Happy Ridge Dr
- 0 Dismal Hollow Rd
- 0 Hillandale Rd Unit VAWR2010962
- Lot 65 Brandy Rd
- Lot 59,60 & 61 Baldwin Rd
- 1960 Zachary Taylor Hwy
- 986 Stuart Dr
- 0 Ben Davis Dr Unit VAWR2010332
- 12 Greening Ct
- 1390 Applewood Dr
- 1688 W Commonwealth Dr
- 181 High Knob Ct
- 13 Grimes Golden Rd
- 00 Corner of Brookland Rd & Summit Point
- 75 Westminster Dr
