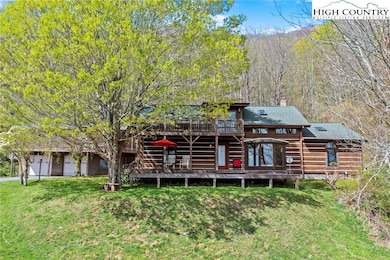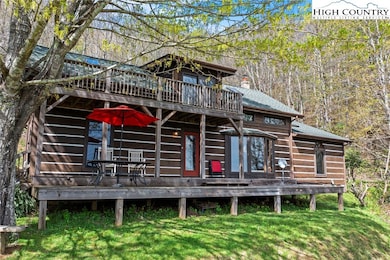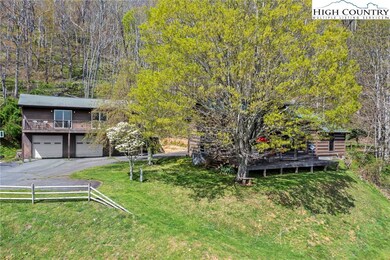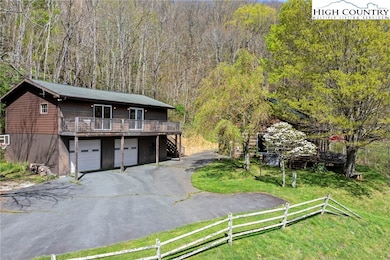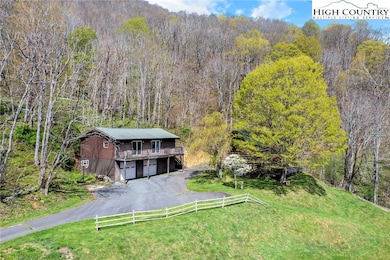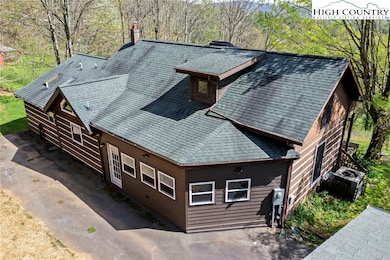
Estimated payment $5,441/month
Highlights
- Popular Property
- Guest House
- 4.44 Acre Lot
- Watauga High School Rated A-
- Horse Facilities
- No HOA
About This Home
Welcome to the Lynn Hill Mountain Retreat, a hidden gem perched at approximately 3700 feet in elevation at the end of a quiet road. Nestled on 4.44 secluded acres, this exceptional mountain property offers sweeping, unobstructed views of Grandfather Mountain and the iconic Blue Ridge layers. Though it feels a world away, you’re only five to ten minutes from Downtown Boone, Appalachian State University, and all the amenities, attractions, and adventure The High Country is known for.The main cabin features four bedrooms and three bathrooms. Its thoughtful layout places the primary suite, kitchen, living area, guest bedroom, and laundry all on the first floor for easy, convenient living. The land is rich with natural beauty, including a spring-fed pond, open pasture ideal for horses, and a sunny space ready for your garden.A spacious 977-square-foot guest studio offers endless versatility. Whether you envision a private suite for guests or tenants, an art or yoga studio, or even a nostalgic mountain dance hall, this flexible space is ready to bring your vision to life. The permitted 6-bedroom septic system allows reconfiguring this space into a 2-bedroom apartment. With no zoning or restrictions, both short- and long-term rentals are on the table, making this an ideal investment property or multi-use retreat. Lynn Hill is more than a home—it's a peaceful mountain sanctuary with unmatched potential.
Home Details
Home Type
- Single Family
Est. Annual Taxes
- $2,157
Year Built
- Built in 1981
Lot Details
- 4.44 Acre Lot
- Property fronts a private road
- Southern Exposure
Parking
- 2 Car Garage
Home Design
- Cottage
- Log Cabin
- Wood Frame Construction
- Shingle Roof
- Architectural Shingle Roof
- Wood Siding
- Log Siding
Interior Spaces
- 1,974 Sq Ft Home
- 2-Story Property
- Wood Burning Fireplace
- Free Standing Fireplace
- Crawl Space
Kitchen
- Electric Range
- Dishwasher
Bedrooms and Bathrooms
- 4 Bedrooms
- 3 Full Bathrooms
Laundry
- Laundry on main level
- Dryer
- Washer
Additional Homes
- Guest House
Schools
- Cove Creek Elementary School
- Watauga High School
Utilities
- Forced Air Heating and Cooling System
- Heating System Uses Propane
- Private Water Source
- Well
- Private Sewer
- Sewer Applied For Permit
- High Speed Internet
Listing and Financial Details
- Long Term Rental Allowed
- Assessor Parcel Number 1991-85-6346-000
Community Details
Overview
- No Home Owners Association
Recreation
- Horse Facilities
Map
Home Values in the Area
Average Home Value in this Area
Tax History
| Year | Tax Paid | Tax Assessment Tax Assessment Total Assessment is a certain percentage of the fair market value that is determined by local assessors to be the total taxable value of land and additions on the property. | Land | Improvement |
|---|---|---|---|---|
| 2024 | $2,081 | $496,200 | $94,400 | $401,800 |
| 2023 | $2,036 | $496,200 | $94,400 | $401,800 |
| 2022 | $2,036 | $496,200 | $94,400 | $401,800 |
| 2021 | $1,975 | $392,000 | $85,800 | $306,200 |
| 2020 | $1,975 | $392,000 | $85,800 | $306,200 |
| 2019 | $1,900 | $375,900 | $85,800 | $290,100 |
| 2018 | $1,712 | $375,900 | $85,800 | $290,100 |
| 2017 | $1,712 | $375,900 | $85,800 | $290,100 |
| 2013 | -- | $382,800 | $85,800 | $297,000 |
Property History
| Date | Event | Price | Change | Sq Ft Price |
|---|---|---|---|---|
| 05/22/2025 05/22/25 | For Sale | $939,900 | +129.2% | $476 / Sq Ft |
| 05/31/2018 05/31/18 | Sold | $410,000 | 0.0% | $212 / Sq Ft |
| 05/01/2018 05/01/18 | Pending | -- | -- | -- |
| 03/28/2018 03/28/18 | For Sale | $410,000 | -- | $212 / Sq Ft |
Purchase History
| Date | Type | Sale Price | Title Company |
|---|---|---|---|
| Deed | -- | -- | |
| Warranty Deed | $412,000 | None Available | |
| Warranty Deed | $380,000 | -- |
Mortgage History
| Date | Status | Loan Amount | Loan Type |
|---|---|---|---|
| Open | $45,000 | Credit Line Revolving | |
| Open | $356,000 | New Conventional | |
| Closed | $328,000 | New Conventional | |
| Closed | -- | No Value Available | |
| Previous Owner | $140,000 | New Conventional | |
| Previous Owner | $304,000 | New Conventional | |
| Previous Owner | $50,000 | Credit Line Revolving |
Similar Homes in Boone, NC
Source: High Country Association of REALTORS®
MLS Number: 255768
APN: 1991-85-6346-000
- Lot 6 Boone Ridge Ln
- 356 Maple Ridge Dr
- 272 Maple Ridge Dr
- 626 Nc Highway 105 Bypass
- Lot 64 Bob Timberlake Dr
- 403 Linville Creek Rd
- 2472 Junaluska Rd
- TBD Fire Tower Rd
- TBD Spur Cove Ln
- 582 Sunny Chestnut Forest
- 1756 Us Highway 421 N
- 295 Roy E Brown Rd
- TBD Junaluska Rd
- 24 Running Deer Trail
- TBD Woods Rd
- 1469 W King St Unit 201
- 881 Queen St
- 274 Old Bristol Rd
- 329 Maplewood Cir
- Tract 3 Spring Mountain Trail

