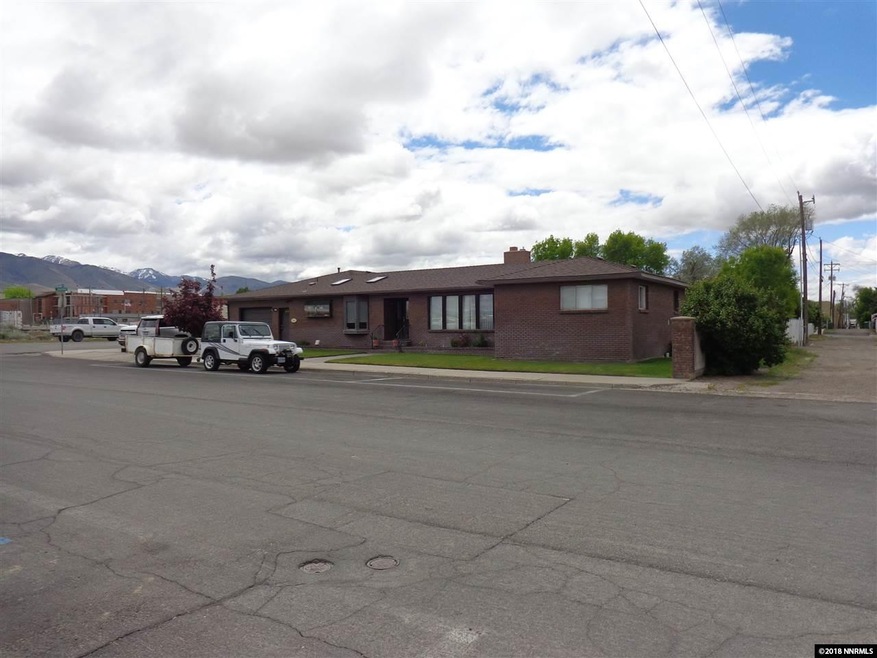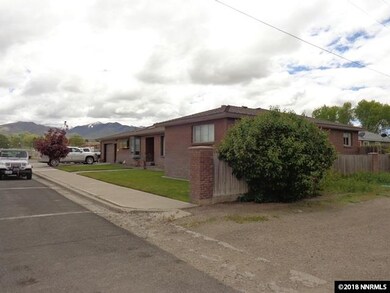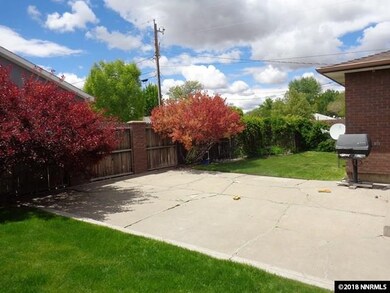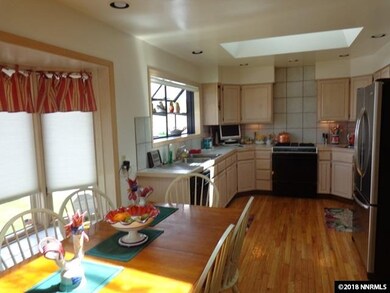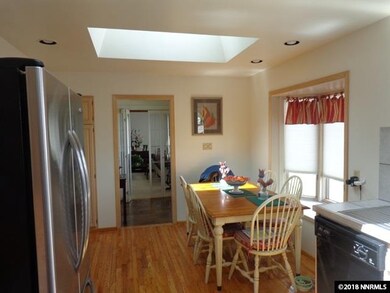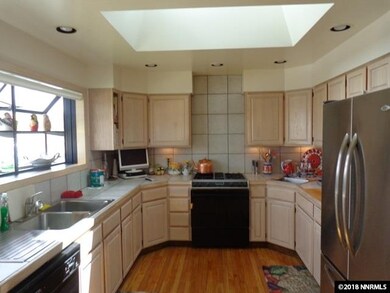
690 Reinhart St Winnemucca, NV 89445
Highlights
- RV Access or Parking
- Wood Burning Stove
- Corner Lot
- Mountain View
- Separate Formal Living Room
- Furnished
About This Home
As of June 2025Very nice, well maintained home within walking distance of downtown Winnemucca and the Junior High School. Huge square footage and the owner will include the majority of furniture. There are two (2) garages. Flooring includes tile, carpet and beautiful real hardwood. All appliances, including the washer/dryer remain as well. This is truly a family home that has the square footage to grow into.
Last Agent to Sell the Property
Century 21 Sonoma Realty License #S.0062431 Listed on: 05/18/2017

Last Buyer's Agent
Helen Goucher
Keller Williams Group One Inc.

Home Details
Home Type
- Single Family
Est. Annual Taxes
- $1,186
Year Built
- Built in 1956
Lot Details
- 7,405 Sq Ft Lot
- Back Yard Fenced
- Landscaped
- Corner Lot
- Level Lot
- Front and Back Yard Sprinklers
- Property is zoned R-2
Parking
- 4 Car Attached Garage
- Tandem Parking
- Garage Door Opener
- RV Access or Parking
- Assigned Parking
Home Design
- Brick or Stone Mason
- Pitched Roof
- Shingle Roof
- Composition Roof
- Stick Built Home
Interior Spaces
- 3,536 Sq Ft Home
- 2-Story Property
- Furnished
- Fireplace
- Wood Burning Stove
- Double Pane Windows
- Drapes & Rods
- Blinds
- Wood Frame Window
- Separate Formal Living Room
- Combination Kitchen and Dining Room
- Home Office
- Mountain Views
- Crawl Space
Kitchen
- Double Oven
- Electric Oven
- Electric Cooktop
- Dishwasher
Flooring
- Carpet
- Laminate
- Ceramic Tile
Bedrooms and Bathrooms
- 5 Bedrooms
- Walk-In Closet
- 3 Full Bathrooms
- Bathtub and Shower Combination in Primary Bathroom
Laundry
- Laundry Room
- Dryer
- Washer
Home Security
- Security System Owned
- Fire and Smoke Detector
Outdoor Features
- Patio
Schools
- Sonoma Heights Elementary School
- French Ford Middle School
- Albert Lowry High School
Utilities
- Refrigerated Cooling System
- Central Air
- Heating System Uses Natural Gas
- Gas Water Heater
- Internet Available
- Phone Available
- Cable TV Available
Community Details
- No Home Owners Association
Listing and Financial Details
- Home warranty included in the sale of the property
- Assessor Parcel Number 15024303
- $33,775 per year additional tax assessments
Ownership History
Purchase Details
Home Financials for this Owner
Home Financials are based on the most recent Mortgage that was taken out on this home.Similar Homes in Winnemucca, NV
Home Values in the Area
Average Home Value in this Area
Purchase History
| Date | Type | Sale Price | Title Company |
|---|---|---|---|
| Bargain Sale Deed | $240,000 | Stewart Title Co |
Mortgage History
| Date | Status | Loan Amount | Loan Type |
|---|---|---|---|
| Open | $232,000 | New Conventional | |
| Closed | $228,000 | New Conventional | |
| Closed | $228,000 | New Conventional |
Property History
| Date | Event | Price | Change | Sq Ft Price |
|---|---|---|---|---|
| 06/10/2025 06/10/25 | Sold | $399,900 | -7.0% | $111 / Sq Ft |
| 04/11/2025 04/11/25 | For Sale | $429,900 | +79.1% | $119 / Sq Ft |
| 01/18/2019 01/18/19 | Sold | $240,000 | -1.6% | $68 / Sq Ft |
| 12/14/2018 12/14/18 | Pending | -- | -- | -- |
| 05/18/2017 05/18/17 | For Sale | $244,000 | -- | $69 / Sq Ft |
Tax History Compared to Growth
Tax History
| Year | Tax Paid | Tax Assessment Tax Assessment Total Assessment is a certain percentage of the fair market value that is determined by local assessors to be the total taxable value of land and additions on the property. | Land | Improvement |
|---|---|---|---|---|
| 2024 | $1,670 | $54,392 | $8,750 | $45,641 |
| 2023 | $1,670 | $50,764 | $8,750 | $42,014 |
| 2022 | $1,447 | $45,525 | $8,750 | $36,775 |
| 2021 | $1,348 | $43,815 | $8,750 | $35,065 |
| 2020 | $1,292 | $41,583 | $6,300 | $35,283 |
| 2019 | $1,251 | $39,915 | $6,300 | $33,615 |
| 2018 | $1,189 | $34,098 | $6,300 | $27,798 |
| 2017 | $1,179 | $33,775 | $6,300 | $27,475 |
| 2016 | $1,186 | $33,498 | $6,300 | $27,198 |
| 2015 | $1,066 | $32,939 | $6,300 | $26,639 |
| 2014 | $1,066 | $32,063 | $6,300 | $25,763 |
Agents Affiliated with this Home
-
Andrew Lindsey

Seller's Agent in 2025
Andrew Lindsey
Lindsey Realty
(775) 223-8205
221 Total Sales
-
James Walton

Buyer's Agent in 2025
James Walton
Lindsey Realty
(775) 304-3107
53 Total Sales
-
Tony Wiggins

Seller's Agent in 2019
Tony Wiggins
Century 21 Sonoma Realty
(775) 224-1491
113 Total Sales
-

Buyer's Agent in 2019
Helen Goucher
Keller Williams Group One Inc.
(406) 334-9502
76 Total Sales
Map
Source: Northern Nevada Regional MLS
MLS Number: 180013313
APN: 15-0243-03
- 325 & 329 E Second St
- 121 W Haskell St
- 05052210
- APN 14026202 Apn
- 435 Lay St
- 0 4th St Unit 230000686
- 220 W 2nd St
- 136 W 1st St
- 100 Pleasant St
- 77 Lay St
- 505 W 4th St
- 449 W 2nd St
- 680 Monroe St
- 45 Julie Ct
- 1615 Ballard Ln
- 574 Prebble St
- 421 Parkview Ave
- 6040408 Hwy 95
- Lot Unit 75 Jean Way
- Lot Unit 76 Jean Way
