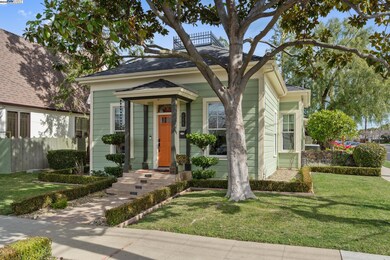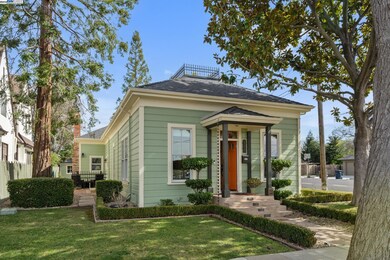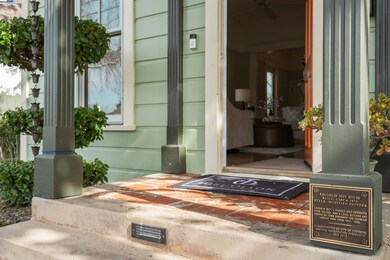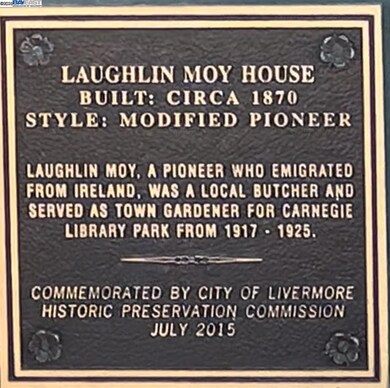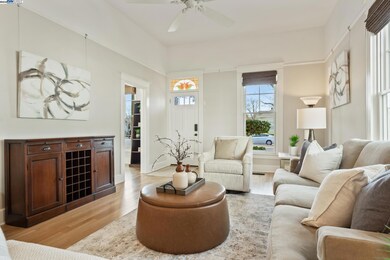690 S K St Livermore, CA 94550
Downtown Livermore NeighborhoodEstimated payment $11,220/month
Highlights
- Fireplace in Primary Bedroom
- Wood Flooring
- 2 Car Detached Garage
- Livermore High School Rated A-
- No HOA
- Eat-In Kitchen
About This Home
Step into this breathtaking circa 1870 Pioneer Revival home in the heart of Livermore, where timeless charm meets modern sophistication. This 3-bed, 2-bath residence has been impeccably remodeled to honor its historic character while incorporating luxurious updates.The moment you enter, you’re greeted by soaring 11-foot ceilings and stunning white oak flooring that flows throughout the home. Pella windows bathe the interior with natural light, highlighting the thoughtful renovations. The chef’s kitchen is a culinary dream- Viking stainless steel appliances, Thermador gas range, stone countertops, a spacious area for center island, and a walk-in pantry. The primary suite is a true retreat, boasting built-in display cabinets surrounding an Italian marble fireplace. Pella sliders open onto a private deck. Both bathrooms have been beautifully modernized, offering a spa-like experience with contemporary finishes. Beyond the main home, a freestanding studio cottage complete with kitchen, laundry, bathroom, HVAC, tankless water heater, private back patio, one car garage and its own address.This extraordinary property effortlessly combines historic charm with modern conveniences, making it a rare gem in the Livermore area. Don’t miss the chance to own this remarkable home!
Property Details
Home Type
- Multi-Family
Est. Annual Taxes
- $13,737
Year Built
- Built in 1870
Lot Details
- 7,500 Sq Ft Lot
- Partially Fenced Property
- Back and Front Yard
Parking
- 2 Car Detached Garage
- Electric Vehicle Home Charger
- Garage Door Opener
Home Design
- Duplex
- Wood Siding
Interior Spaces
- 1-Story Property
Kitchen
- Eat-In Kitchen
- Breakfast Bar
- Electric Cooktop
- Dishwasher
Flooring
- Wood
- Carpet
Bedrooms and Bathrooms
- 3 Bedrooms
- Fireplace in Primary Bedroom
- 2 Full Bathrooms
Laundry
- Dryer
- Washer
Utilities
- Forced Air Heating and Cooling System
- Tankless Water Heater
Community Details
- No Home Owners Association
- 1,800 Sq Ft Building
- Bay East Association
- Livermore Subdivision
Listing and Financial Details
- Assessor Parcel Number 97564
Map
Home Values in the Area
Average Home Value in this Area
Tax History
| Year | Tax Paid | Tax Assessment Tax Assessment Total Assessment is a certain percentage of the fair market value that is determined by local assessors to be the total taxable value of land and additions on the property. | Land | Improvement |
|---|---|---|---|---|
| 2024 | $13,737 | $1,052,005 | $317,701 | $741,304 |
| 2023 | $13,528 | $1,038,243 | $311,473 | $726,770 |
| 2022 | $13,330 | $1,010,891 | $305,367 | $712,524 |
| 2021 | $10,712 | $893,000 | $270,000 | $630,000 |
| 2020 | $11,930 | $900,000 | $270,000 | $630,000 |
| 2019 | $12,175 | $900,000 | $350,000 | $550,000 |
| 2018 | $11,227 | $825,000 | $350,000 | $475,000 |
| 2017 | $10,528 | $775,000 | $275,000 | $500,000 |
| 2016 | $9,550 | $710,000 | $220,000 | $490,000 |
| 2015 | $8,970 | $700,000 | $210,000 | $490,000 |
| 2014 | $8,407 | $650,000 | $195,000 | $455,000 |
Property History
| Date | Event | Price | Change | Sq Ft Price |
|---|---|---|---|---|
| 05/23/2025 05/23/25 | Pending | -- | -- | -- |
| 05/23/2025 05/23/25 | For Sale | $1,800,000 | -- | $1,000 / Sq Ft |
Purchase History
| Date | Type | Sale Price | Title Company |
|---|---|---|---|
| Grant Deed | $775,000 | Old Republic Title Company | |
| Grant Deed | -- | Old Republic Title Company | |
| Grant Deed | $410,000 | New Century Title Company | |
| Interfamily Deed Transfer | -- | -- | |
| Interfamily Deed Transfer | -- | -- |
Mortgage History
| Date | Status | Loan Amount | Loan Type |
|---|---|---|---|
| Open | $496,000 | New Conventional | |
| Closed | $510,000 | New Conventional | |
| Closed | $560,000 | Credit Line Revolving | |
| Closed | $240,000 | Commercial | |
| Closed | $250,000 | Commercial | |
| Closed | $100,000 | Credit Line Revolving | |
| Closed | $300,000 | Commercial | |
| Closed | $274,500 | Credit Line Revolving | |
| Closed | $200,000 | Credit Line Revolving | |
| Closed | $420,000 | Commercial | |
| Previous Owner | $12,000 | Commercial | |
| Previous Owner | $325,000 | Commercial | |
| Previous Owner | $75,000 | Commercial | |
| Previous Owner | $327,600 | Commercial | |
| Previous Owner | $307,500 | Commercial | |
| Closed | $105,000 | No Value Available |
Source: Bay East Association of REALTORS®
MLS Number: 41098800
APN: 097-0056-004-00
- 2235 4th St
- 2211 College Ave
- 1850 Old Tower Rd
- 2391 Palm Ave
- 1769 Old Tower Rd
- 507 Maple St
- 2355 Chateau Way
- 1153 Sherry Way
- 1004 Vienna St
- 1915 De Vaca Way
- 1948 Railroad Ave Unit 104
- 1047 Innsbruck St
- 1208 Riesling Cir
- 1921 Depot Dr Unit 107
- 1225 Riesling Cir
- 1159 Vintner Place
- 266 Wood St Unit 404
- 1091 S Livermore Ave
- 490 School St
- 231 N K St

