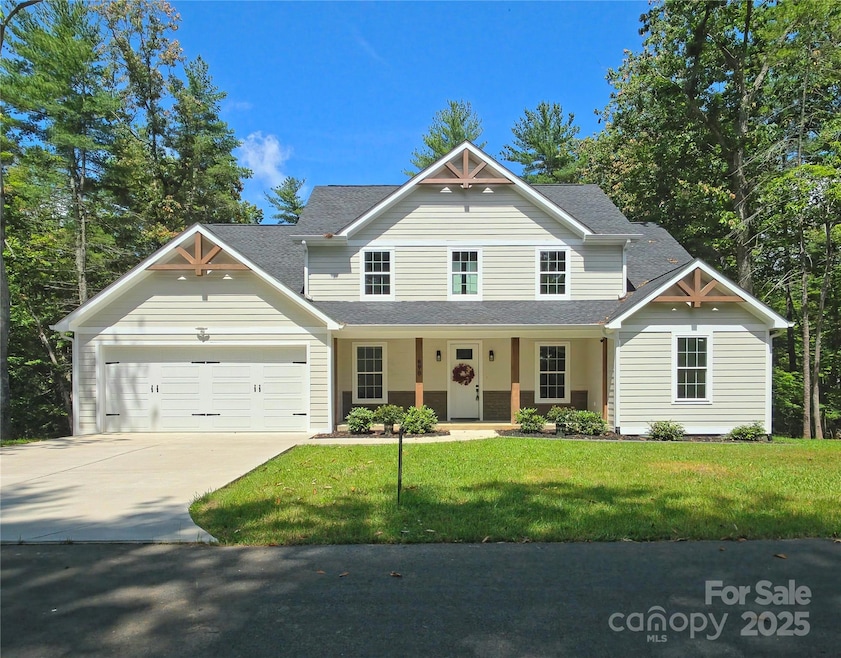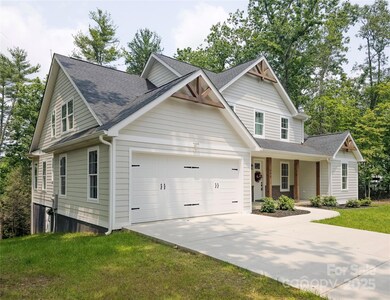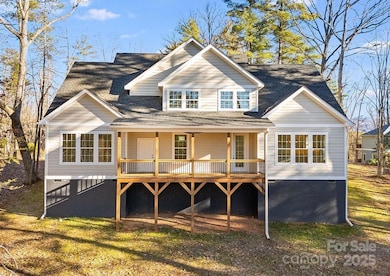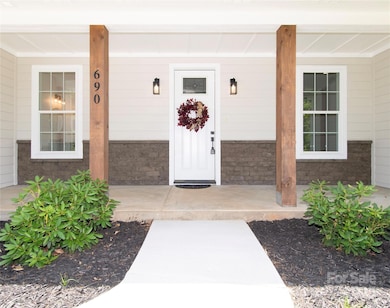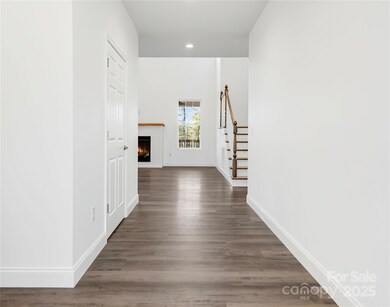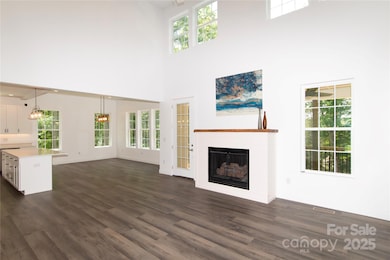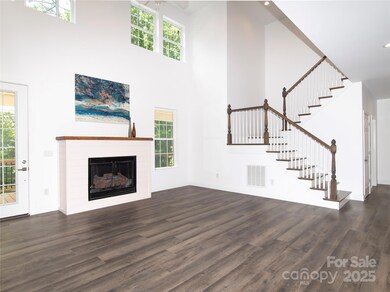690 Settlers Trail Mars Hill, NC 28754
Estimated payment $4,775/month
Highlights
- Gated Community
- Open Floorplan
- Private Lot
- Madison Middle School Rated A-
- Deck
- Wooded Lot
About This Home
Nestled in an exclusive gated community, this breathtaking 4-bedroom 4-bath modern farmhouse offers refined living on a spacious lot—just 20 minutes from Asheville and 5 minutes from charming Mars Hill. Step through the front door and into a bright, open-concept living space filled with natural light streaming through expansive windows. The great room impresses with soaring ceilings and a large, handcrafted cherry mantel that frames the fireplace beautifully. The gourmet kitchen is a chef’s dream, showcasing maple cabinetry, quartz countertops, an oversized island, and a top-tier appliance package. The primary suite is a private retreat featuring large windows, an elegant tray ceiling, and a spa-inspired bath complete with dual vanities, a soaking tub, and a glass-enclosed shower. A dedicated office with French doors provides the perfect space to create, work, or study. Upstairs, a gracefully designed oak staircase leads to two additional bedrooms, two full baths, a guest suite, and even a second laundry room for added convenience. Both laundry rooms, on main level and upstairs feature stackable high end Samsung front loader washers & dryers, plus abundant wall cabinets with lighting. Outdoor adventure awaits just minutes away—skiing and rafting are only a 20-minute drive. Plus, the new Advent Health Hospital, scheduled to open in 2026, is just 15 minutes away in Weaverville. Be sure to view the final three photos for a full list of home upgrades, luxury features, and location highlights! Buyers have the optopn of Lease Purchase / Lease Option available, where a portion of the monthly payment will be applied toward the purchase price.
Listing Agent
Pete Bleykhman, Broker Brokerage Phone: 828-775-3933 License #246718 Listed on: 05/18/2025
Home Details
Home Type
- Single Family
Est. Annual Taxes
- $1,227
Year Built
- Built in 2024
Lot Details
- Lot Dimensions are 180x240
- Private Lot
- Level Lot
- Wooded Lot
- Property is zoned R-A, RA
HOA Fees
- $44 Monthly HOA Fees
Parking
- 2 Car Attached Garage
- Front Facing Garage
- Garage Door Opener
- Driveway
- 2 Open Parking Spaces
Home Design
- Farmhouse Style Home
- Modern Architecture
- Architectural Shingle Roof
- Wood Siding
Interior Spaces
- 2-Story Property
- Open Floorplan
- Self Contained Fireplace Unit Or Insert
- Gas Log Fireplace
- Propane Fireplace
- French Doors
- Entrance Foyer
- Great Room with Fireplace
- Storage
- Crawl Space
- Carbon Monoxide Detectors
Kitchen
- Breakfast Bar
- Self-Cleaning Convection Oven
- Gas Oven
- Gas Cooktop
- Range Hood
- Freezer
- Plumbed For Ice Maker
- Dishwasher
- Kitchen Island
Flooring
- Carpet
- Tile
- Vinyl
Bedrooms and Bathrooms
- Walk-In Closet
- Soaking Tub
Laundry
- Laundry Room
- Laundry on upper level
- Washer and Electric Dryer Hookup
Outdoor Features
- Balcony
- Deck
- Covered Patio or Porch
Schools
- Mars Hill Elementary School
- Madison Middle School
- Madison High School
Utilities
- Central Heating and Cooling System
- Heat Pump System
- Underground Utilities
- Propane
- Electric Water Heater
- Septic Tank
- Fiber Optics Available
Listing and Financial Details
- Assessor Parcel Number 9746-15-4116
Community Details
Overview
- Built by Peter Bleykhman
- Settlers Cove Subdivision
- Mandatory home owners association
Security
- Gated Community
Map
Home Values in the Area
Average Home Value in this Area
Tax History
| Year | Tax Paid | Tax Assessment Tax Assessment Total Assessment is a certain percentage of the fair market value that is determined by local assessors to be the total taxable value of land and additions on the property. | Land | Improvement |
|---|---|---|---|---|
| 2024 | $1,227 | $810,672 | $71,082 | $739,590 |
| 2023 | $320 | $54,281 | $54,281 | $0 |
| 2022 | $320 | $54,281 | $54,281 | $0 |
| 2021 | $320 | $54,281 | $54,281 | $0 |
| 2020 | $320 | $54,281 | $54,281 | $0 |
| 2019 | $304 | $47,575 | $47,575 | $0 |
| 2018 | $290 | $0 | $0 | $0 |
| 2017 | $290 | $0 | $0 | $0 |
| 2016 | $290 | $0 | $0 | $0 |
| 2015 | -- | $0 | $0 | $0 |
| 2014 | -- | $47,575 | $47,575 | $0 |
| 2013 | -- | $47,575 | $47,575 | $0 |
Property History
| Date | Event | Price | List to Sale | Price per Sq Ft |
|---|---|---|---|---|
| 05/18/2025 05/18/25 | For Sale | $879,000 | -- | $283 / Sq Ft |
Purchase History
| Date | Type | Sale Price | Title Company |
|---|---|---|---|
| Warranty Deed | $51,000 | None Listed On Document | |
| Special Warranty Deed | -- | -- | |
| Warranty Deed | $55,000 | None Available |
Source: Canopy MLS (Canopy Realtor® Association)
MLS Number: 4259983
APN: 9746-15-4116
- 926 Settlers Trail
- 1020 Settlers Trail Unit 30
- 9999 Settlers Trail Unit 51
- 9999 Settlers Trail Unit 43
- 9999 Settlers Trail Unit 53
- 9999 Settlers Trail Unit 48
- 9999 Settlers Trail Unit 46
- 9999 Settlers Trail Unit 39
- 9999 Settlers Trail Unit 44
- 9999 Settlers Trail Unit 38
- 9999 Settlers Trail Unit 52
- 9999 Settlers Trail Unit 45
- 9999 Settlers Trail Unit 49
- 388 Settlers Trail Unit 32
- 844 Settlers Trail
- 35 Settlers Trail Unit 35
- 55 Settlers Trail
- TBD Gabriels Ln
- 1387 Woods Ammons Rd
- 3319 Bull Creek Rd
- 42 N Main St Unit A
- 52 Elkins Branch Rd
- 900 Flat Creek Village Dr
- 61 Garrison Branch Rd
- 2 Monticello Village Dr Unit 302
- 105 Holston View Dr
- 20 Weaver View Cir
- 27 Spruce St
- 34 East St
- 48 Creekside View Dr
- 101 Fox Grape Lp
- 1070 Cider Mill Loop
- 602 Highline Dr
- 335 Heather Ct
- 25 Leisure Mountain Rd
- 24 Lamplighter Ln
- 50 Barnwood Dr
- 164 Mundy Cove Rd
- 166 Mundy Cove Rd
- 200 Baird Cove Rd
