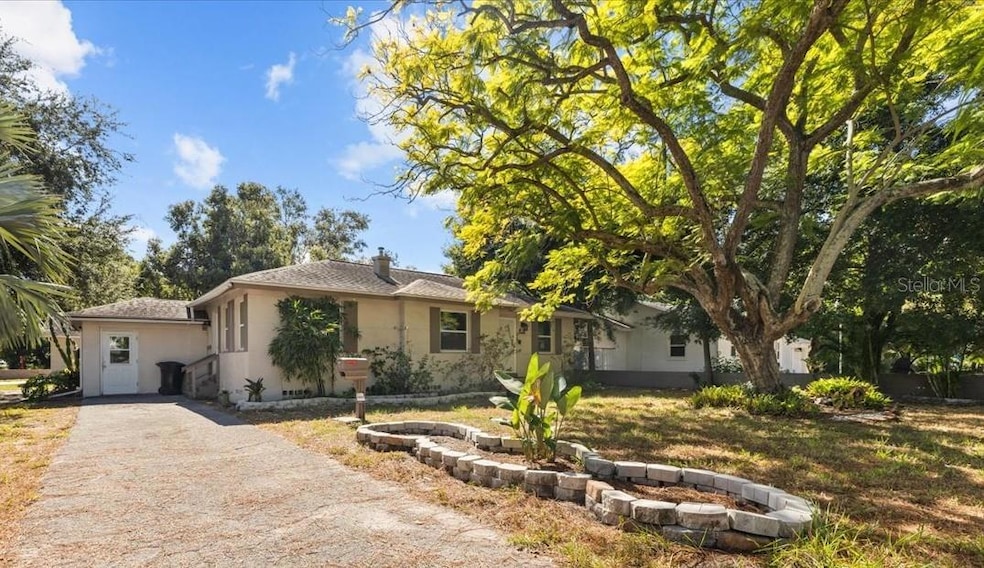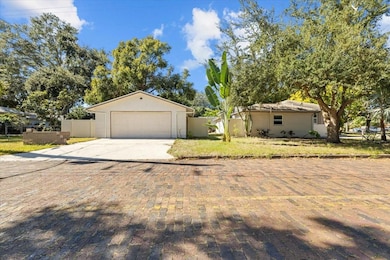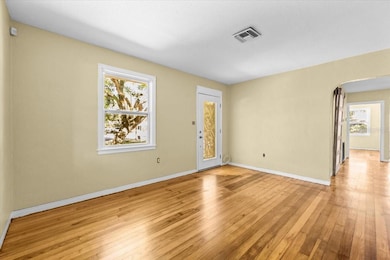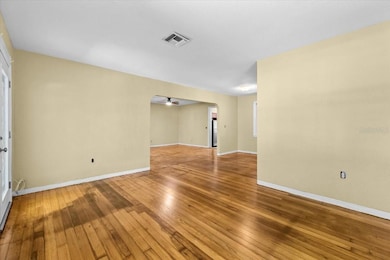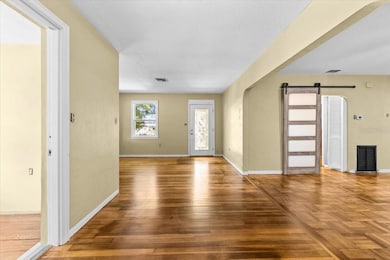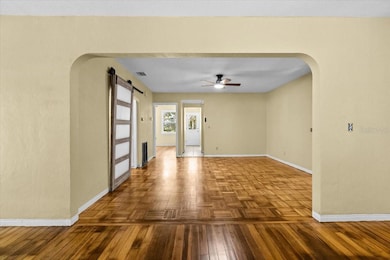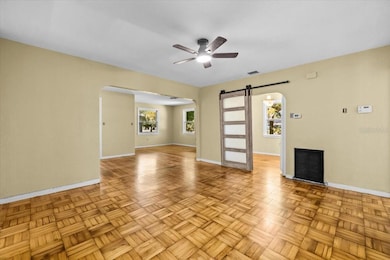6900 9th Ave N Saint Petersburg, FL 33710
Eagle Manor NeighborhoodEstimated payment $2,807/month
Highlights
- Very Popular Property
- Parking available for a boat
- Open Floorplan
- Boca Ciega High School Rated A-
- Oak Trees
- Property is near public transit
About This Home
Spacious Eagle Crest Charmer on an Oversized Lot — Minutes to Beaches, Downtown & Tyrone Amenities! Welcome to this wonderfully versatile 3-bedroom, 2-bath, ranch-style home in the highly desirable Eagle Crest neighborhood, offering an incredible combination of space, flexibility, and location. Built with solid 1946 block construction and situated on a corner lot with over 1/4 acre, this property delivers exceptional value with multiple bonus spaces, a detached oversized 2-car garage, and an expansive, fenced backyard with ample room for a future pool—perfect for family gatherings, entertaining, gardening, or simply relaxing. Step inside and you’ll immediately appreciate the home’s warmth and character, highlighted by freshly refinished oak and parquet wood flooring, charming archways, and unique vintage light fixtures and ceiling fans throughout. The open-concept living and dining room welcomes you in and flows seamlessly into an adequately sized kitchen offering plentiful cabinetry, generous prep space, and stainless steel appliances. The home’s thoughtful split-bedroom layout places the large primary bedroom (12' x 15') on one side for enhanced privacy, while the guest bedrooms are tucked comfortably on the opposite side of the home. In addition to the three bedrooms, the home includes two generous bonus rooms that offer endless versatility. One is bright and airy, making it perfect for a home office, reading room, or creative space. The second is a massive 19' x 14' enclosed area, approximately 285 sq ft, ideal for a movie room, game room with a pool table, art studio, gym, man cave, or glamorous lady's lair. Off to the east side of the home, you’ll find a spacious indoor laundry, utility, and flex room complete with a full bathroom, creating an excellent opportunity for a separate small studio-style efficiency or private guest retreat. The washer and dryer convey with the sale for added convenience. The property also benefits from newer windows installed in 2012, an HVAC system upgraded in 2020 per permit records, and gas on site that powers the water heater and central heating. The home is located in a no-flood-insurance-required area and sits near the evacuation route, offering additional peace of mind. The location is truly unbeatable—just minutes from the Tyrone Mall corridor, where you’ll find abundant dining, shopping, and grocery options. You are also only seven minutes to Treasure Island Beach, fourteen minutes to downtown St. Petersburg, and close to parks, medical facilities, and many of the Gulf Coast’s top-rated beaches. With approximately 1,996 living sq ft and 2,572 sq ft under roof, this home offers a blank canvas full of potential and possibilities. Whether you’re searching for a spacious primary residence or a flexible rental investment in one of St. Pete’s most convenient and sought-after neighborhoods, this Eagle Crest property checks all the boxes.
Listing Agent
LPT REALTY, LLC Brokerage Phone: 877-366-2213 License #3344513 Listed on: 11/14/2025

Home Details
Home Type
- Single Family
Est. Annual Taxes
- $5,857
Year Built
- Built in 1946
Lot Details
- 0.25 Acre Lot
- Lot Dimensions are 80x138
- North Facing Home
- Mature Landscaping
- Corner Lot
- Level Lot
- Street paved with bricks
- Oak Trees
Parking
- 2 Car Garage
- Side Facing Garage
- Driveway
- Guest Parking
- Parking available for a boat
- RV Access or Parking
Home Design
- Slab Foundation
- Shingle Roof
- Membrane Roofing
- Block Exterior
Interior Spaces
- 1,711 Sq Ft Home
- 1-Story Property
- Open Floorplan
- Ceiling Fan
- Great Room
- Family Room
- Combination Dining and Living Room
- Bonus Room
- Sun or Florida Room
- Storage Room
- Inside Utility
- Crawl Space
Kitchen
- Range Hood
- Dishwasher
Flooring
- Wood
- Concrete
- Ceramic Tile
- Vinyl
Bedrooms and Bathrooms
- 3 Bedrooms
- Split Bedroom Floorplan
- In-Law or Guest Suite
- 2 Full Bathrooms
- Single Vanity
- Pedestal Sink
- Bathtub with Shower
- Shower Only
Laundry
- Laundry Room
- Dryer
- Washer
Outdoor Features
- Private Mailbox
- Front Porch
Location
- Property is near public transit
Schools
- Azalea Elementary School
- Azalea Middle School
- Boca Ciega High School
Utilities
- Central Heating and Cooling System
- Thermostat
- Gas Water Heater
- High Speed Internet
- Cable TV Available
Community Details
- No Home Owners Association
- Eagle Crest Subdivision
Listing and Financial Details
- Visit Down Payment Resource Website
- Legal Lot and Block 90 / 28
- Assessor Parcel Number 17-31-16-23634-028-0090
Map
Home Values in the Area
Average Home Value in this Area
Tax History
| Year | Tax Paid | Tax Assessment Tax Assessment Total Assessment is a certain percentage of the fair market value that is determined by local assessors to be the total taxable value of land and additions on the property. | Land | Improvement |
|---|---|---|---|---|
| 2024 | $3,042 | $201,577 | -- | -- |
| 2023 | $3,042 | $195,706 | $0 | $0 |
| 2022 | $2,954 | $190,006 | $0 | $0 |
| 2021 | $2,985 | $184,472 | $0 | $0 |
| 2020 | $2,982 | $181,925 | $0 | $0 |
| 2019 | $2,920 | $177,835 | $0 | $0 |
| 2018 | $2,872 | $174,519 | $0 | $0 |
| 2017 | $2,837 | $170,929 | $0 | $0 |
| 2016 | $2,804 | $167,413 | $0 | $0 |
| 2015 | $2,843 | $166,249 | $0 | $0 |
| 2014 | $3,245 | $143,625 | $0 | $0 |
Property History
| Date | Event | Price | List to Sale | Price per Sq Ft | Prior Sale |
|---|---|---|---|---|---|
| 11/14/2025 11/14/25 | For Sale | $440,000 | +26.1% | $257 / Sq Ft | |
| 08/30/2024 08/30/24 | Sold | $349,000 | 0.0% | $204 / Sq Ft | View Prior Sale |
| 08/15/2024 08/15/24 | Pending | -- | -- | -- | |
| 08/14/2024 08/14/24 | For Sale | $349,000 | -- | $204 / Sq Ft |
Purchase History
| Date | Type | Sale Price | Title Company |
|---|---|---|---|
| Warranty Deed | $349,000 | Gold Service Title | |
| Interfamily Deed Transfer | -- | Attorney | |
| Interfamily Deed Transfer | -- | Attorney | |
| Warranty Deed | $110,000 | Attorney | |
| Interfamily Deed Transfer | -- | -- |
Source: Stellar MLS
MLS Number: TB8448176
APN: 17-31-16-23634-028-0090
- 6875 11th Ave N
- 7202 8th Ave N
- 7210 8th Ave N
- 6649 10th Ave N
- 7216 9th Ave N
- 6923 Dartmouth Ave N
- 6721 13th Ave N
- 7313 8th Ave N
- 7310 11th Ave N
- 6655 12th Terrace N
- 6733 14th Ave N
- 7101 4th Ave N
- 1330 70th St N
- 6901 3rd Ave N
- 7400 9th Ave N
- 6731 15th Ave N
- 7401 11th Ave N
- 809 75th St N
- 717 75th St N
- 6923 16th Ave N
- 6945 11th Ave N
- 1100 70th St N Unit 1
- 1100 70th St N Unit 3
- 520 70th St N Unit 4
- 7217 11th Ave N
- 7118 5th Ave N Unit A
- 7100 Dartmouth Ave N Unit 4
- 1699 68th St N
- 7401 13th Ave N
- 1301 Farragut Dr N
- 200 Westwood Terrace N
- 521 65th St N
- 7000 Burlington Ave N Unit 198
- 7000 Burlington Ave N
- 333 66th St N
- 1300 Farragut Dr N
- 6810 Stonesthrow Cir N Unit 13203
- 211 Pasadena Ave N Unit 109
- 211 Pasadena Ave N Unit 107
- 6915 Stonesthrow Cir N Unit 3104
