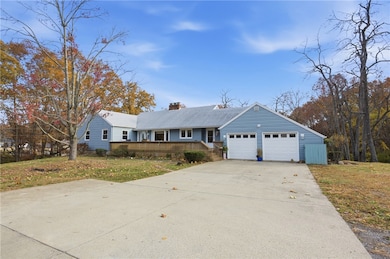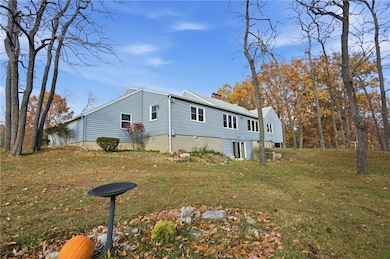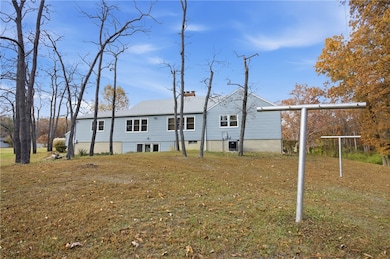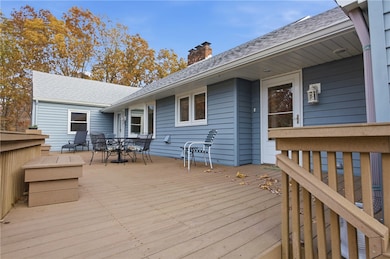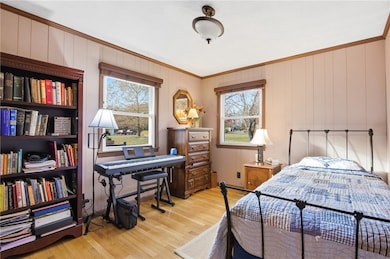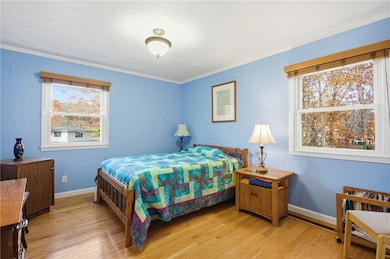6900 Cardinal Ln Charleston, IL 61920
Estimated payment $1,880/month
Highlights
- Deck
- Wooded Lot
- 2 Car Attached Garage
- Family Room with Fireplace
- Workshop
- En-Suite Primary Bedroom
About This Home
Welcome home to this warm, inviting ranch set on 5 peaceful acres—a perfect fit for first-time buyers looking for space, comfort, and a rural lifestyle. Built in 1972 and thoughtfully updated, this 3–4 bedroom home features a welcoming entry that leads into a bright living room with a beautiful open view of the surrounding woods. The custom kitchen offers gorgeous cabinetry, ceramic tile flooring, and all appliances—including a new Jenn-Air—making meal prep easy from day one.
Hardwood floors flow through much of the main level, while replacement windows bring in natural light throughout. The home includes 2.5 baths, a versatile den or fourth bedroom, and two cozy wood-burning fireplaces—one on the main level and one in the walkout lower-level family room. The basement also provides great hobby or workshop space, including a former darkroom that offers additional creative possibilities. A two-car attached garage and generous mechanical/workshop area add extra convenience and room for projects. With a roof approximately 4–5 years old and solid mechanicals, this home offers peace of mind along with plenty of charm. Enjoy the quiet rural setting, wooded views, and the freedom of 5 private acres—all while settling into a home that’s ready for your next chapter.
Listing Agent
Coldwell Banker Classic Real Estate License #475127055 Listed on: 11/21/2025

Home Details
Home Type
- Single Family
Est. Annual Taxes
- $3,552
Year Built
- Built in 1972
Lot Details
- 5 Acre Lot
- Wooded Lot
Parking
- 2 Car Attached Garage
Home Design
- Shingle Roof
- Steel Beams
Interior Spaces
- 1-Story Property
- Wood Burning Fireplace
- Replacement Windows
- Family Room with Fireplace
- 2 Fireplaces
- Workshop
Kitchen
- Oven
- Cooktop
- Microwave
- Dishwasher
- Kitchen Island
Bedrooms and Bathrooms
- 4 Bedrooms
- En-Suite Primary Bedroom
Laundry
- Laundry on main level
- Dryer
- Washer
Finished Basement
- Walk-Out Basement
- Partial Basement
- Crawl Space
Outdoor Features
- Deck
Utilities
- Forced Air Heating and Cooling System
- Electric Water Heater
Listing and Financial Details
- Assessor Parcel Number 02-1-01878-000
Map
Home Values in the Area
Average Home Value in this Area
Tax History
| Year | Tax Paid | Tax Assessment Tax Assessment Total Assessment is a certain percentage of the fair market value that is determined by local assessors to be the total taxable value of land and additions on the property. | Land | Improvement |
|---|---|---|---|---|
| 2024 | $3,552 | $71,270 | $11,522 | $59,748 |
| 2023 | $3,328 | $65,086 | $10,522 | $54,564 |
| 2022 | $3,358 | $64,010 | $10,348 | $53,662 |
| 2021 | $2,824 | $51,848 | $9,931 | $41,917 |
| 2020 | $2,866 | $53,720 | $10,290 | $43,430 |
| 2019 | $2,796 | $51,848 | $9,931 | $41,917 |
| 2018 | $2,785 | $51,848 | $9,931 | $41,917 |
| 2017 | $2,771 | $51,848 | $9,931 | $41,917 |
| 2016 | $2,764 | $51,848 | $9,931 | $41,917 |
| 2015 | $2,933 | $50,228 | $9,931 | $40,297 |
| 2014 | $2,933 | $50,228 | $9,931 | $40,297 |
| 2013 | $2,933 | $50,228 | $9,931 | $40,297 |
Property History
| Date | Event | Price | List to Sale | Price per Sq Ft |
|---|---|---|---|---|
| 11/21/2025 11/21/25 | For Sale | $299,900 | -- | $104 / Sq Ft |
Source: Central Illinois Board of REALTORS®
MLS Number: 6256210
APN: 02-1-01878-000
- 18421 Chief Rd
- 0 Buxton Woods Dr
- Lot 2 Buxton Woods Dr
- Lot 3 Buxton Woods Dr
- Lot 1 Buxton Woods Dr
- 7607 N County Road 1800e
- 000 Buxton Wood Dr
- 5830 N County Road 1800e
- 2102 Hidden Lake Ct
- 2162 Hidden Lake Ct
- Lot 67 Hawthorne Dr
- Lot 65 Hawthorne Dr
- Lot 60 Hawthorne Dr
- Lot 52 Hawthorne Dr
- Lot 47 Hawthorne Dr
- Lot 43 Hawthorne Dr
- Lot 63 Hawthorne Dr
- Lot 59 Hawthorne Dr
- Lot 49 Hawthorne Dr
- Lot 45 Hawthorne Dr
- 2302 Bostic Dr
- 1301-1311 Arthur Ave
- 1905 12th St
- 950 Edgar Dr Unit 3 BR
- 2228 Country View Dr
- 1710 11th St
- 1617 9th St
- 712 Grant Ave Unit 2
- 1520 9th St Unit 2
- 1627 7th St
- 820 W Lincoln Ave Unit 6
- 1038 9th St
- 1408-1416 6th St
- 1420 6th St
- 1305 4th St
- 1509-1511 2nd St
- 950 4th St
- 410 7th St Unit E
- 617 4th St
- 617 4th St

