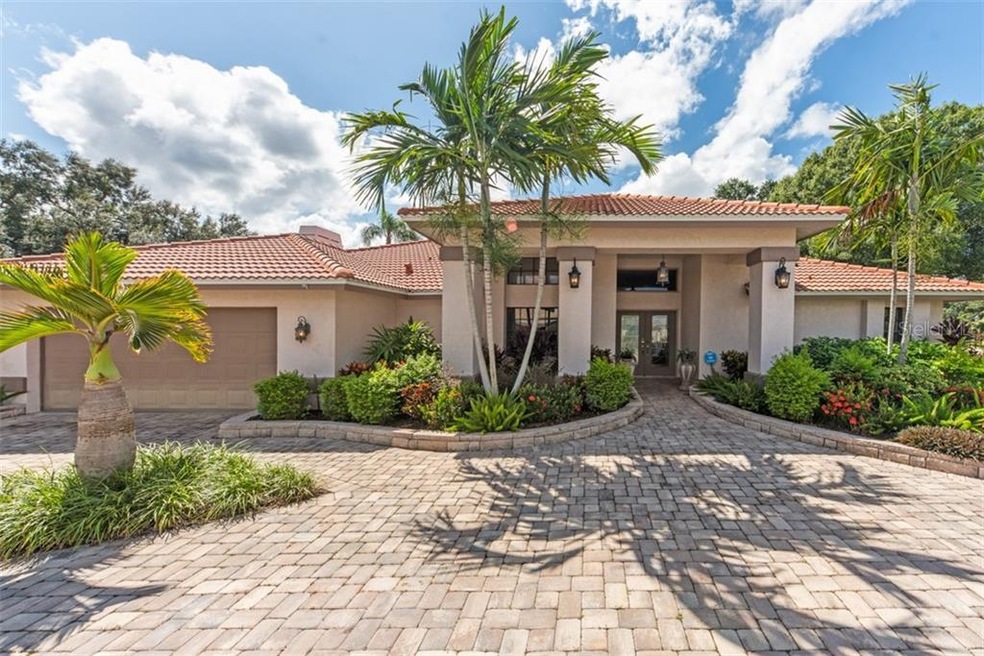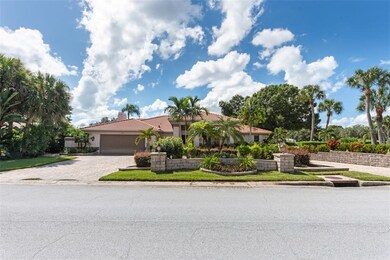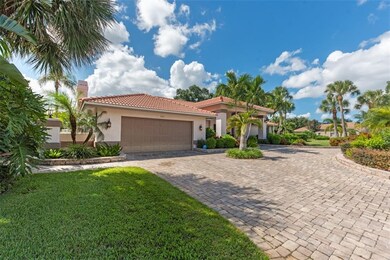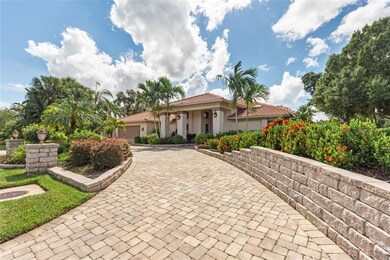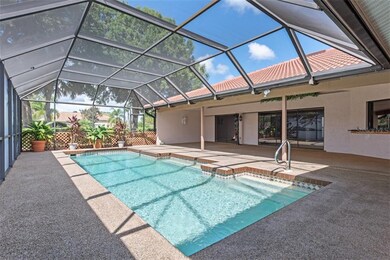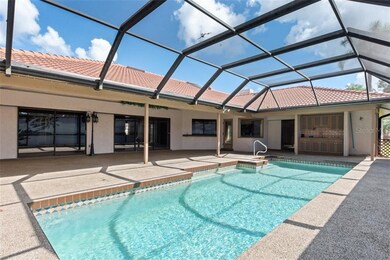
6900 Country Lakes Cir Sarasota, FL 34243
Highlights
- Screened Pool
- Vaulted Ceiling
- Corner Lot
- Robert Willis Elementary School Rated A-
- Spanish Architecture
- Pool View
About This Home
As of November 2020PALM AIRE COUNTRY CLUB POOL HOME! Come in and see this absolutely beautiful and spacious 3 bedroom, 2 bath, home located in the highly sought after Country Lakes subdivision in the Palm Aire Country Club. This home has both great and family rooms with an open floor plan which is perfect for entertaining. New roof added in 2017, upgraded paver circular driveway, updated kitchen with wood cabinetry and granite counters. The Great room off the kitchen boasts vaulted ceilings with a wood burning fireplace and wet bar, perfect for entertaining. Breakfast Nook, with sliders opening to the oversized lanai which has a convenient sink and counter and plenty of room for outdoor gatherings. There is a tropical oasis treatment on the screen enclosure, to give you added privacy while swimming in your relaxing large in-ground pool. The optional Palm Aire Country Club offers optional equity ownership from Full equity, Tennis Equity, Social Equity and Sports Equity! Conveniently located just minutes from the UTC Mall, an extensive selection of dining and shopping options, the world-class Benderson Park and Rowing Facility, as well as downtown Sarasota, award winning beaches, SRQ Airport, and medical facilities.
Home Details
Home Type
- Single Family
Est. Annual Taxes
- $3,738
Year Built
- Built in 1989
Lot Details
- 0.33 Acre Lot
- Northeast Facing Home
- Corner Lot
- Property is zoned RSF4.5/W
HOA Fees
- $31 Monthly HOA Fees
Parking
- 2 Car Attached Garage
- Circular Driveway
Home Design
- Spanish Architecture
- Slab Foundation
- Tile Roof
- Concrete Roof
- Concrete Siding
- Block Exterior
- Stucco
Interior Spaces
- 2,448 Sq Ft Home
- 1-Story Property
- Vaulted Ceiling
- Ceiling Fan
- Wood Burning Fireplace
- Sliding Doors
- Great Room
- Family Room Off Kitchen
- Pool Views
- Laundry Room
Kitchen
- Range
- Microwave
- Dishwasher
- Stone Countertops
Flooring
- Carpet
- Tile
Bedrooms and Bathrooms
- 3 Bedrooms
- 2 Full Bathrooms
Pool
- Screened Pool
- In Ground Pool
- Fence Around Pool
Outdoor Features
- Covered patio or porch
- Rain Gutters
Utilities
- Central Air
- Heating Available
- Electric Water Heater
- Cable TV Available
Community Details
- Dellcor Management Association, Phone Number (941) 358-3366
- Visit Association Website
- Palm Aire Community
- Palm Aire At Sarasota Un 7 Ph I Subdivision
Listing and Financial Details
- Down Payment Assistance Available
- Homestead Exemption
- Visit Down Payment Resource Website
- Tax Lot 64
- Assessor Parcel Number 1920501101
Ownership History
Purchase Details
Home Financials for this Owner
Home Financials are based on the most recent Mortgage that was taken out on this home.Purchase Details
Home Financials for this Owner
Home Financials are based on the most recent Mortgage that was taken out on this home.Similar Homes in Sarasota, FL
Home Values in the Area
Average Home Value in this Area
Purchase History
| Date | Type | Sale Price | Title Company |
|---|---|---|---|
| Warranty Deed | $415,000 | Attorney | |
| Warranty Deed | $228,000 | -- |
Mortgage History
| Date | Status | Loan Amount | Loan Type |
|---|---|---|---|
| Closed | $0 | New Conventional | |
| Open | $373,500 | New Conventional | |
| Previous Owner | $284,646 | New Conventional | |
| Previous Owner | $292,000 | Unknown | |
| Previous Owner | $276,000 | Stand Alone First | |
| Previous Owner | $68,000 | Credit Line Revolving | |
| Previous Owner | $200,500 | New Conventional | |
| Previous Owner | $25,000 | Credit Line Revolving | |
| Previous Owner | $171,000 | No Value Available |
Property History
| Date | Event | Price | Change | Sq Ft Price |
|---|---|---|---|---|
| 03/01/2025 03/01/25 | For Sale | $650,000 | +56.6% | $266 / Sq Ft |
| 11/18/2020 11/18/20 | Sold | $415,000 | 0.0% | $170 / Sq Ft |
| 10/10/2020 10/10/20 | Pending | -- | -- | -- |
| 10/07/2020 10/07/20 | For Sale | $415,000 | -- | $170 / Sq Ft |
Tax History Compared to Growth
Tax History
| Year | Tax Paid | Tax Assessment Tax Assessment Total Assessment is a certain percentage of the fair market value that is determined by local assessors to be the total taxable value of land and additions on the property. | Land | Improvement |
|---|---|---|---|---|
| 2024 | $7,723 | $531,076 | $71,400 | $459,676 |
| 2023 | $7,359 | $510,841 | $71,400 | $439,441 |
| 2022 | $5,843 | $454,966 | $70,000 | $384,966 |
| 2021 | $5,610 | $346,415 | $60,000 | $286,415 |
| 2020 | $3,808 | $256,421 | $0 | $0 |
| 2019 | $3,738 | $250,656 | $0 | $0 |
| 2018 | $3,691 | $245,982 | $0 | $0 |
| 2017 | $3,437 | $240,923 | $0 | $0 |
| 2016 | $3,418 | $235,968 | $0 | $0 |
| 2015 | $3,440 | $234,328 | $0 | $0 |
| 2014 | $3,440 | $232,468 | $0 | $0 |
| 2013 | $3,390 | $229,033 | $0 | $0 |
Agents Affiliated with this Home
-
Kevin Bryceland

Seller's Agent in 2020
Kevin Bryceland
RANCH REALTY
(941) 228-1229
36 Total Sales
-
Mike Dyer

Buyer's Agent in 2020
Mike Dyer
EXP REALTY LLC
(941) 587-1382
23 Total Sales
Map
Source: Stellar MLS
MLS Number: A4480068
APN: 19205-0110-1
- 7094 Fairway Bend Cir
- 5456 Fairway Bend Dr
- 5750 Carriage Dr
- 6940 W Country Club Dr N Unit V-77
- 7050 Fairway Bend Ln Unit 167
- 6994 Country Lakes Cir
- 6999 W Cntry Club Dr N Unit 224
- 7157 Fairway Bend Cir
- 7108 Saint Andrews Ln
- 7069 W Country Club Dr N
- 6884 W Country Club Ln
- 5651 Golf Pointe Dr Unit 5651
- 5604 Doral Dr
- 5646 Country Lakes Dr
- 5897 Carriage Dr
- 7030 W Country Club Dr N Unit 128
- 5458 Golf Pointe Dr Unit V230
- 7269 Golf Pointe Way Unit V184
- 5724 Doral Dr
- 5044 Creekside Trail
