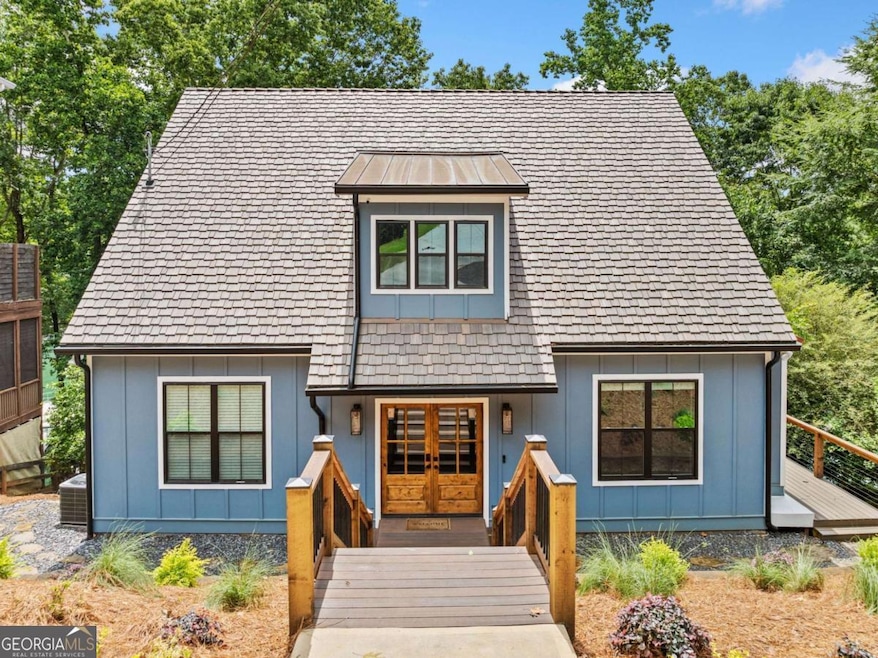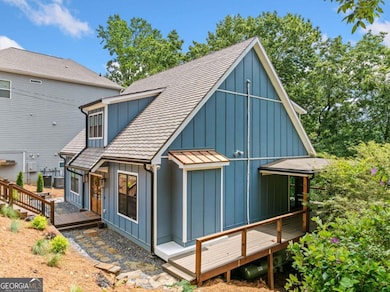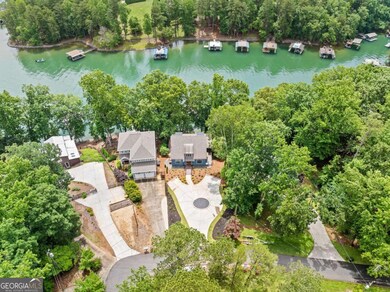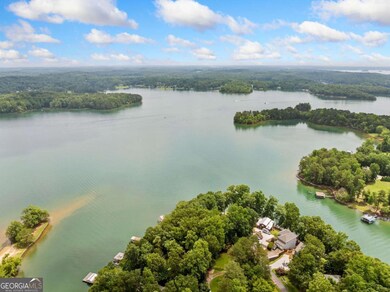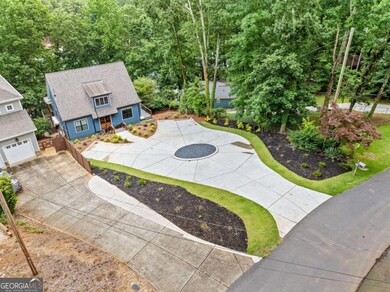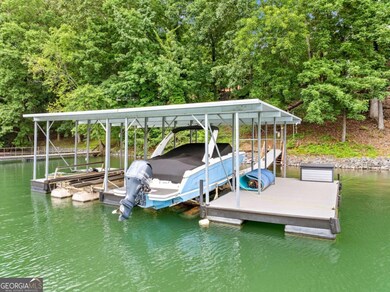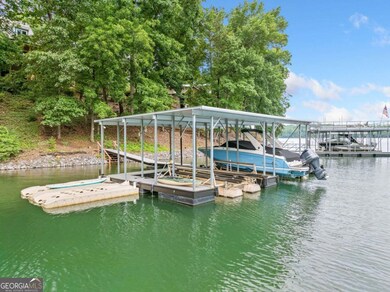Perched in the coveted 6-mile cove on Lake Lanier, this impeccable fully renovated home offers an unparalleled lakeside retreat. Boasting prime deep water access and easy proximity to 400 and local amenities, this residence is a true gem. The main level exudes elegance with 10 foot ceilings and a flowing open concept. Featuring a serene master bedroom with direct access to the large covered deck and stunning lake views. The master bath indulges with double vanities, oversized shower, and a walk-in closet, ensuring privacy and luxury. The kitchen, adorned with beautiful new cabinets, countertops, and top grade appliances, seamlessly opens to the living area, creating a perfect space for both relaxation and entertainment. Upstairs, two spacious bedrooms with high vaulted ceilings and a stylish bathroom offer comfort and charm, each equipped with its own HVAC and dormer windows providing ample light and sweeping lake views. The terrace level is also new construction, fully renovated, presents a bedroom, an office, ample storage, and a full bath, ideal for unwinding after a day on the lake or creating a versatile space for recreation. Custom top-grade finishes adorn every aspect of this home, from the windows and doors to the roof with top-grade synthetic shake Davinci shingles with 50 year warranty, high end copper roofing and metal accents. Grandfathered in 42 ft. double slip boat dock with covered slips and an uncovered platform for sunbathing. The entire home has a rockwool sound barrier in every wall. There are tons of upgrades, list of upgrades is attached to documents. This is the epitome of a premium lake house on Lake Lanier with a deep water dock.Mostly new construction with the exception of the basement. All electrical and plumbing is new. Entire home, including ceiling and roof, is encapsulated in cell foam insulation, which causes high efficiency. The kitchen, adorned with beautiful new cabinets, countertops, and top grade appliances, seamlessly opens to the living area, creating a perfect space for both relaxation and entertainment. Upstairs, two spacious bedrooms with high vaulted ceilings and a stylish bathroom offer comfort and charm, each equipped with its own HVAC and dormer windows providing ample light and sweeping lake views. The terrace level is also new construction, fully renovated, presents a bedroom, an office, ample storage, and a full bath, ideal for unwinding after a day on the lake or creating a versatile space for recreation. Custom top-grade finishes adorn every aspect of this home, from the windows and doors to the roof with top-grade synthetic shake Davinci shingles with 50 year warranty, high end copper roofing and metal accents. Grandfathered in 42 ft. double slip boat dock with covered slips and an uncovered platform for sunbathing. The entire home has a rockwool sound barrier in every wall. There are tons of upgrades, list of upgrades is attached to documents. This is the epitome of a premium lake house on Lake Lanier with a deep water dock.Mostly new construction with the exception of the basement. All electrical and plumbing is new. Entire home, including ceiling and roof, is encapsulated in cell foam insulation, which causes high efficiency.

