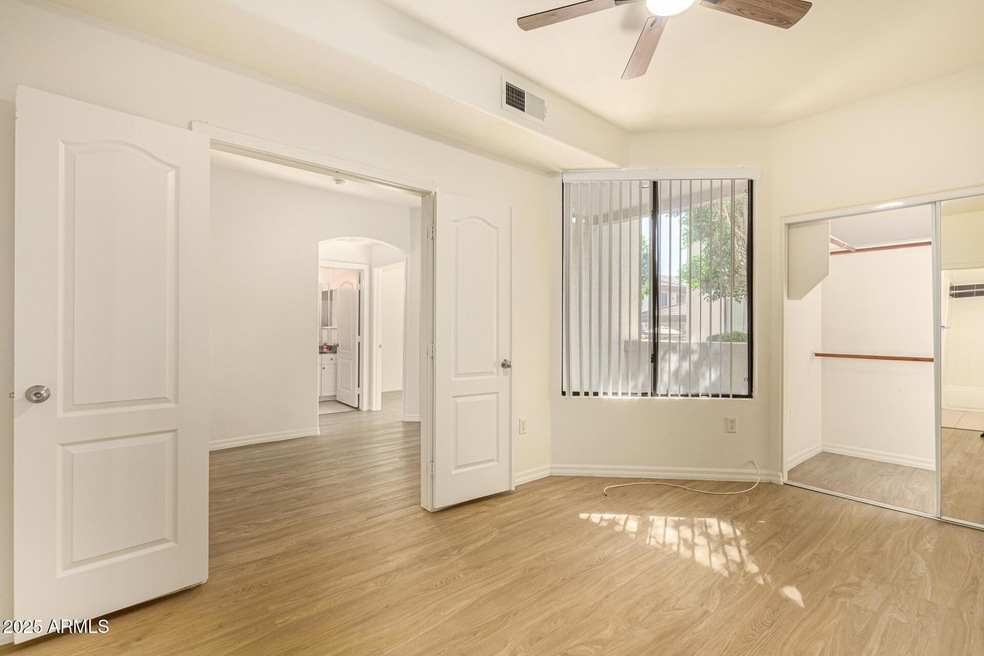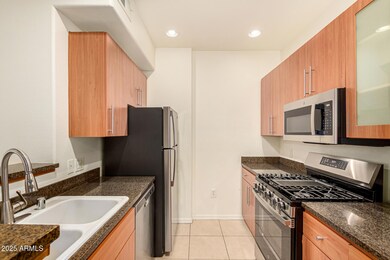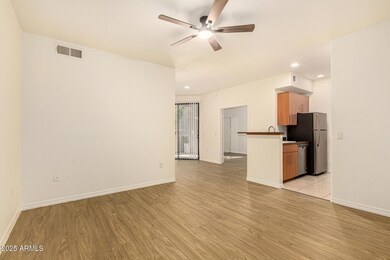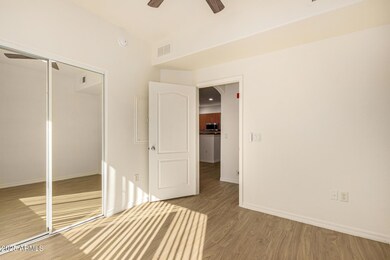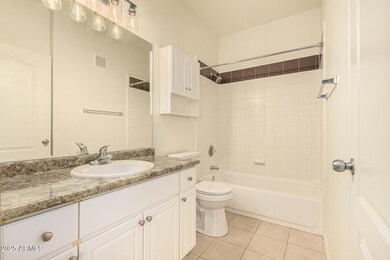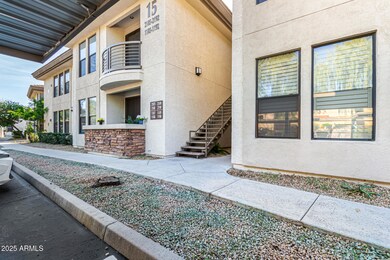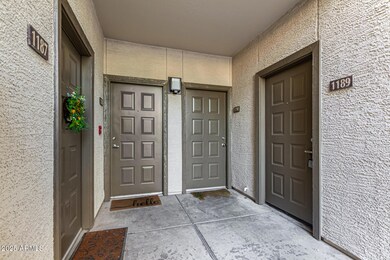6900 E Princess Dr Unit 1190 Phoenix, AZ 85054
Desert View NeighborhoodHighlights
- Fitness Center
- Gated Community
- Community Pool
- Desert Springs Preparatory Elementary School Rated A
- Clubhouse
- Breakfast Bar
About This Home
Beautifully updated 2-bedroom, 2-bathroom condo located in gated community! Open floor plan with a spacious living room, dining area, and a modern kitchen featuring granite countertops, new stainless-steel appliances, and ample cabinet space. Home Freshly painted, New Laminated Wood like planks, fans & light fixtures. Split bedrooms, making it perfect for roommates or guests. Enjoy a private patio overlooking the pool with storage, in-unit laundry, and assigned covered parking. The community features resort-style amenities including heated pools, spas, fitness center, clubhouse, and lush landscaping. Conveniently located near Whole food, movie theater, Kierland Commons, Scottsdale Quarter, golf, hiking, dining, and with easy freeway access—this condo offers the ideal Scottsdale lifestyle
Condo Details
Home Type
- Condominium
Est. Annual Taxes
- $1,355
Year Built
- Built in 2003
Parking
- 1 Carport Space
Home Design
- Wood Frame Construction
- Tile Roof
- Stucco
Interior Spaces
- 843 Sq Ft Home
- 2-Story Property
- Carpet
Kitchen
- Breakfast Bar
- Built-In Microwave
Bedrooms and Bathrooms
- 2 Bedrooms
- Primary Bathroom is a Full Bathroom
- 2 Bathrooms
Laundry
- Dryer
- Washer
Schools
- Sandpiper Elementary School
- Desert Shadows Elementary Middle School
- Horizon High School
Utilities
- Central Air
- Heating System Uses Natural Gas
Additional Features
- Block Wall Fence
- Unit is below another unit
Listing and Financial Details
- Property Available on 11/1/25
- $100 Move-In Fee
- 12-Month Minimum Lease Term
- Tax Lot 1190
- Assessor Parcel Number 215-09-112
Community Details
Overview
- Property has a Home Owners Association
- Larronata Association, Phone Number (480) 538-2565
- Larronata Subdivision
Amenities
- Clubhouse
- Recreation Room
Recreation
- Fitness Center
- Community Pool
- Community Spa
- Children's Pool
Security
- Gated Community
Map
Source: Arizona Regional Multiple Listing Service (ARMLS)
MLS Number: 6940730
APN: 215-09-112
- 6900 E Princess Dr Unit 1230
- 6900 E Princess Dr Unit 1101
- 6900 E Princess Dr Unit 1246
- 6900 E Princess Dr Unit 2214
- 6900 E Princess Dr Unit 1176
- 6900 E Princess Dr Unit 2142
- 6900 E Princess Dr Unit 2220
- 6900 E Princess Dr Unit 1163
- 6900 E Princess Dr Unit 1108
- 6900 E Princess Dr Unit 1247
- 6900 E Princess Dr Unit 1145
- 17850 N 68th St Unit 3120
- 17850 N 68th St Unit 2138
- 17850 N 68th St Unit 2045
- 17850 N 68th St Unit 2129
- 17850 N 68th St Unit 3063
- 17850 N 68th St Unit 3027
- 17850 N 68th St Unit 2153
- 17850 N 68th St Unit 1103
- 17850 N 68th St Unit 2088
- 6900 E Princess Dr Unit 1116
- 6900 E Princess Dr Unit 1233
- 6900 E Princess Dr Unit 2181
- 6900 E Princess Dr Unit 2159
- 6900 E Princess Dr Unit 1126
- 6900 E Princess Dr Unit 1193
- 6900 E Princess Dr Unit 2111
- 6900 E Princess Dr Unit ID1255447P
- 6901 E Chauncey Ln
- 17950 N 68th St
- 17850 N 68th St Unit 1115
- 17850 N 68th St Unit 1154
- 17850 N 68th St Unit 3027
- 17850 N 68th St Unit 1103
- 17850 N 68th St Unit 3120
- 18220 N 68th St
- 18233 N 66th Way
- 6615 E Libby St
- 18030 N 66th Place
- 18440 N 68th St
