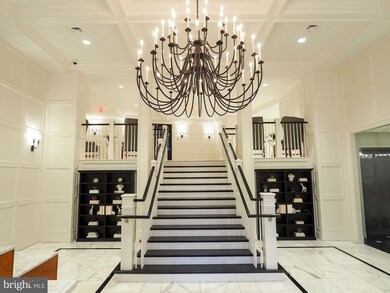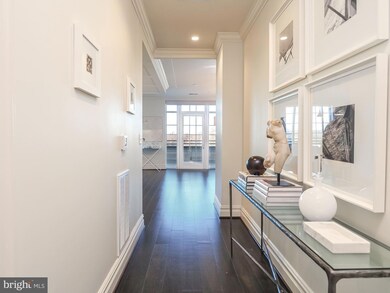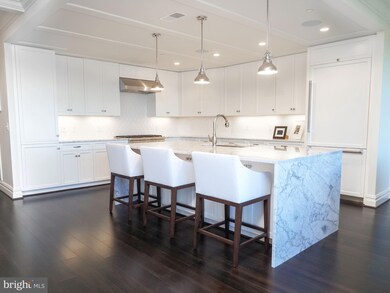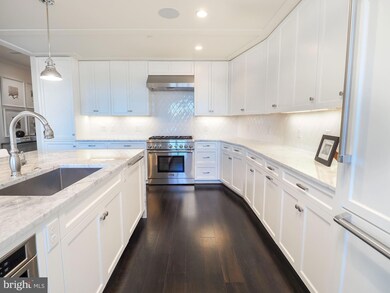
The Signet 6900 Fleetwood Rd Unit 616 McLean, VA 22101
Estimated Value: $1,376,000
Highlights
- Concierge
- Fitness Center
- Eat-In Gourmet Kitchen
- Sherman Elementary School Rated A
- 24-Hour Security
- Open Floorplan
About This Home
As of March 2021Welcome to The Signet, luxury at it's finest! This fabulously open two bedroom condo has one of the most expansive terraces at 490 sq. ft. with Pergola and lovely views! Beautifully located steps from the elevator that takes you to the Lobby with full service 24 hour concierge or parking garage to the 2 dedicated parkings spaces. The Foyer and Entry Hallway lead to the living area with wall of windows that opens to the terrace. There is a gorgeous Chef's Kitchen with enormous Island, top-of-the-line appliances, custom cabinets and designer backsplash that opens to the Dining and Living areas. The Owner's Bedroom has a Spa like bath with shower, oversized soaking tub, vanity with double sinks and private water closet. There is also a large walk-in closet and French doors with private entrance to the terrace with Pergola. There is also a generous en suite second Bedroom, Powder Room and Laundry Room. No detail is overlooked the Signet has a Club Room with catering Kitchen, Courtyard with tranquil, elegantly landscaped gardens and fountains, fire pit, covered barbecue/bar area for entertaining and private park! The other standout features are a fitness center with sauna, steam room, massage room and yoga room. Not to be overlooked there is a pet washing station for your furry friends. Conveniently located in downtown McLean an easy walk to restaurants, grocery stores, and shopping.
Last Agent to Sell the Property
Washington Fine Properties, LLC License #0225059965 Listed on: 12/04/2020

Property Details
Home Type
- Condominium
Est. Annual Taxes
- $16,802
Year Built
- Built in 2018
Lot Details
- 1.22
HOA Fees
- $1,054 Monthly HOA Fees
Parking
- Handicap Parking
- Lighted Parking
- Off-Street Parking
- Secure Parking
Home Design
- Traditional Architecture
- Brick Exterior Construction
Interior Spaces
- 1,890 Sq Ft Home
- Property has 1 Level
- Open Floorplan
- Built-In Features
- Recessed Lighting
- Double Pane Windows
- Low Emissivity Windows
- Family Room Off Kitchen
- Combination Kitchen and Living
- Wood Flooring
- Monitored
Kitchen
- Eat-In Gourmet Kitchen
- Breakfast Area or Nook
- Built-In Microwave
- Dishwasher
- Disposal
Bedrooms and Bathrooms
- 2 Main Level Bedrooms
- Walk-In Closet
- Soaking Tub
- Walk-in Shower
Laundry
- Laundry in unit
- Dryer
- Washer
Accessible Home Design
- Halls are 36 inches wide or more
- Doors are 32 inches wide or more
- Level Entry For Accessibility
Outdoor Features
Schools
- Franklin Sherman Elementary School
- Longfellow Middle School
- Mclean High School
Utilities
- Central Heating and Cooling System
- Tankless Water Heater
Listing and Financial Details
- Assessor Parcel Number 0302 55 0616
Community Details
Overview
- Association fees include insurance, lawn maintenance, management, road maintenance, sauna, snow removal, trash
- Mid-Rise Condominium
- Built by JBG Smith
- The Signet Subdivision
Amenities
- Concierge
- Picnic Area
- Common Area
- Meeting Room
- Party Room
- Elevator
Recreation
- Community Spa
- Jogging Path
Security
- 24-Hour Security
- Front Desk in Lobby
Ownership History
Purchase Details
Purchase Details
Home Financials for this Owner
Home Financials are based on the most recent Mortgage that was taken out on this home.Similar Homes in McLean, VA
Home Values in the Area
Average Home Value in this Area
Purchase History
| Date | Buyer | Sale Price | Title Company |
|---|---|---|---|
| Ahmed N Elrefai Revocable Trust | -- | None Listed On Document | |
| Ahmed Elrefai Revocable Trust | $1,300,000 | Premier Title | |
| Elrefai Ahmed | $1,300,000 | Premier Title Inc |
Property History
| Date | Event | Price | Change | Sq Ft Price |
|---|---|---|---|---|
| 03/30/2021 03/30/21 | Sold | $1,300,000 | -7.1% | $688 / Sq Ft |
| 02/05/2021 02/05/21 | Price Changed | $1,399,000 | -6.7% | $740 / Sq Ft |
| 12/31/2020 12/31/20 | Price Changed | $1,499,000 | -6.3% | $793 / Sq Ft |
| 12/04/2020 12/04/20 | For Sale | $1,599,000 | -- | $846 / Sq Ft |
Tax History Compared to Growth
Tax History
| Year | Tax Paid | Tax Assessment Tax Assessment Total Assessment is a certain percentage of the fair market value that is determined by local assessors to be the total taxable value of land and additions on the property. | Land | Improvement |
|---|---|---|---|---|
| 2024 | $16,769 | $1,419,260 | $284,000 | $1,135,260 |
| 2023 | $15,787 | $1,370,970 | $274,000 | $1,096,970 |
| 2022 | $14,946 | $1,281,280 | $256,000 | $1,025,280 |
| 2021 | $16,664 | $1,392,700 | $279,000 | $1,113,700 |
| 2020 | $16,803 | $1,392,700 | $279,000 | $1,113,700 |
| 2019 | $16,803 | $1,392,700 | $279,000 | $1,113,700 |
Agents Affiliated with this Home
-
Piper Yerks

Seller's Agent in 2021
Piper Yerks
Washington Fine Properties
(703) 963-1363
75 in this area
126 Total Sales
-
Penny Yerks

Seller Co-Listing Agent in 2021
Penny Yerks
Washington Fine Properties
(703) 760-0744
41 in this area
66 Total Sales
-
Sherif Abdalla

Buyer's Agent in 2021
Sherif Abdalla
Compass
(703) 624-5555
50 in this area
189 Total Sales
About The Signet
Map
Source: Bright MLS
MLS Number: VAFX1169924
APN: 0302-55-0616
- 6900 Fleetwood Rd Unit 322
- 6900 Fleetwood Rd Unit 414
- 6900 Fleetwood Rd Unit 706
- 6900 Fleetwood Rd Unit 503
- 6800 Fleetwood Rd Unit 1219
- 6800 Fleetwood Rd Unit 701
- 6800 Fleetwood Rd Unit 808
- 6800 Fleetwood Rd Unit 1008
- 6800 Fleetwood Rd Unit 411
- 6800 Fleetwood Rd Unit 820
- 6800 Fleetwood Rd Unit 417
- 1448 Ingleside Ave
- 1262 Kensington Rd
- 1450 Emerson Ave Unit G04-4
- 1450 Emerson Ave Unit G05-5
- 1450 Emerson Ave Unit G01
- 6718 Lowell Ave Unit 406
- 6718 Lowell Ave Unit 904
- 6718 Lowell Ave Unit 407
- 6718 Lowell Ave Unit 803
- 6900 Fleetwood Rd Unit 211
- 6900 Fleetwood Rd Unit 710
- 6900 Fleetwood Rd Unit 504
- 6900 Fleetwood Rd Unit 509
- 6900 Fleetwood Rd Unit 400
- 6900 Fleetwood Rd Unit 500
- 6900 Fleetwood Rd Unit 510
- 6900 Fleetwood Rd Unit 318
- 6900 Fleetwood Rd Unit 708
- 6900 Fleetwood Rd Unit 519
- 6900 Fleetwood Rd Unit 323
- 6900 Fleetwood Rd Unit 507
- 6900 Fleetwood Rd Unit 704
- 6900 Fleetwood Rd Unit 310
- 6900 Fleetwood Rd Unit 412
- 6900 Fleetwood Rd Unit 307
- 6900 Fleetwood Rd Unit 523
- 6900 Fleetwood Rd Unit 208
- 6900 Fleetwood Rd Unit 204
- 6900 Fleetwood Rd Unit 324






