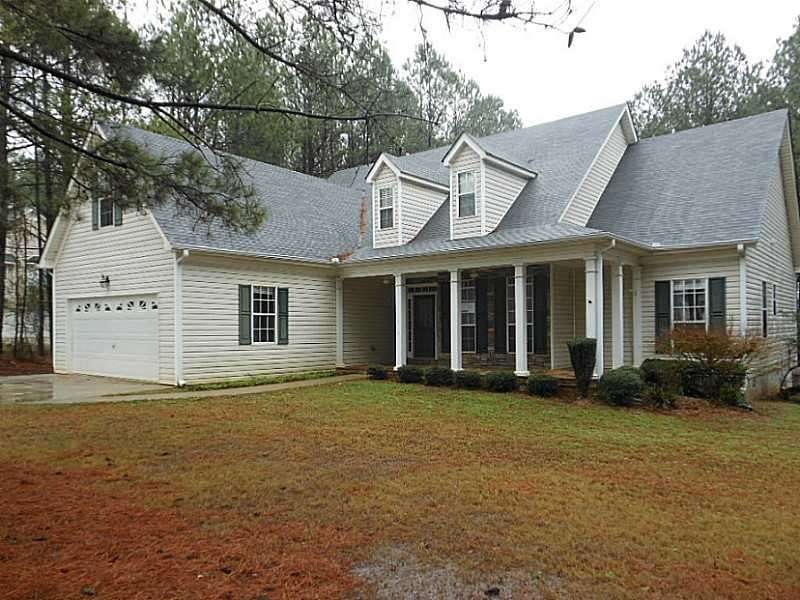
6900 Fletcher Dr Winston, GA 30187
Fairplay NeighborhoodHighlights
- Deck
- Private Lot
- Wood Flooring
- South Douglas Elementary School Rated A-
- Ranch Style House
- Bonus Room
About This Home
As of February 2016Traditional ranch with open floor plan, Features inlcude: great room with stacked stone fireplace, formal dining room, hardwood floors, modern kitchen with black appliances, built in microwave, flat top range, dishwasher, bonus room/4th bedroom/office, very nice approx. 1 acre lot. Insured with escrow, Case# 105-112344, Equal Housing Opportunity.
Last Agent to Sell the Property
Scott Dasher and Associates License #202216 Listed on: 01/29/2013
Home Details
Home Type
- Single Family
Est. Annual Taxes
- $1,838
Year Built
- Built in 2002
Lot Details
- Private Lot
- Level Lot
Parking
- 2 Car Attached Garage
- Driveway Level
Home Design
- Ranch Style House
- Composition Roof
- Vinyl Siding
Interior Spaces
- 1,985 Sq Ft Home
- Tray Ceiling
- Ceiling Fan
- Insulated Windows
- Family Room with Fireplace
- Great Room
- Formal Dining Room
- Bonus Room
- Crawl Space
- Laundry Room
Kitchen
- Eat-In Kitchen
- Electric Range
- Microwave
- Dishwasher
- Laminate Countertops
- Wood Stained Kitchen Cabinets
Flooring
- Wood
- Carpet
Bedrooms and Bathrooms
- 3 Main Level Bedrooms
- Walk-In Closet
- 2 Full Bathrooms
- Dual Vanity Sinks in Primary Bathroom
- Separate Shower in Primary Bathroom
- Soaking Tub
Schools
- South Douglas Elementary School
- Fairplay Middle School
- Alexander High School
Utilities
- Forced Air Heating and Cooling System
- Septic Tank
Additional Features
- Energy-Efficient Windows
- Deck
Community Details
- Strickland Acres Subdivision
Listing and Financial Details
- Legal Lot and Block 5 / 01740
- Assessor Parcel Number 6900FletcherDR
Ownership History
Purchase Details
Home Financials for this Owner
Home Financials are based on the most recent Mortgage that was taken out on this home.Purchase Details
Home Financials for this Owner
Home Financials are based on the most recent Mortgage that was taken out on this home.Purchase Details
Purchase Details
Purchase Details
Home Financials for this Owner
Home Financials are based on the most recent Mortgage that was taken out on this home.Similar Home in the area
Home Values in the Area
Average Home Value in this Area
Purchase History
| Date | Type | Sale Price | Title Company |
|---|---|---|---|
| Warranty Deed | $164,000 | -- | |
| Warranty Deed | $138,002 | -- | |
| Foreclosure Deed | $161,673 | -- | |
| Foreclosure Deed | $161,673 | -- | |
| Deed | $179,900 | -- |
Mortgage History
| Date | Status | Loan Amount | Loan Type |
|---|---|---|---|
| Previous Owner | $140,751 | FHA | |
| Previous Owner | $31,498 | Stand Alone Second | |
| Previous Owner | $176,001 | FHA | |
| Previous Owner | $135,000 | Stand Alone Refi Refinance Of Original Loan |
Property History
| Date | Event | Price | Change | Sq Ft Price |
|---|---|---|---|---|
| 02/05/2016 02/05/16 | Sold | $164,000 | 0.0% | $83 / Sq Ft |
| 02/05/2016 02/05/16 | Off Market | $164,000 | -- | -- |
| 12/03/2015 12/03/15 | Price Changed | $179,999 | -2.2% | $91 / Sq Ft |
| 10/07/2015 10/07/15 | Price Changed | $184,000 | -0.5% | $93 / Sq Ft |
| 08/06/2015 08/06/15 | For Sale | $185,000 | +34.1% | $93 / Sq Ft |
| 03/25/2013 03/25/13 | Sold | $138,002 | 0.0% | $70 / Sq Ft |
| 02/23/2013 02/23/13 | Pending | -- | -- | -- |
| 01/29/2013 01/29/13 | For Sale | $138,000 | -- | $70 / Sq Ft |
Tax History Compared to Growth
Tax History
| Year | Tax Paid | Tax Assessment Tax Assessment Total Assessment is a certain percentage of the fair market value that is determined by local assessors to be the total taxable value of land and additions on the property. | Land | Improvement |
|---|---|---|---|---|
| 2024 | $3,800 | $118,720 | $26,400 | $92,320 |
| 2023 | $3,800 | $118,720 | $26,400 | $92,320 |
| 2022 | $3,383 | $101,880 | $20,000 | $81,880 |
| 2021 | $2,551 | $76,240 | $18,200 | $58,040 |
| 2020 | $2,584 | $76,240 | $18,200 | $58,040 |
| 2019 | $2,367 | $74,640 | $18,200 | $56,440 |
| 2018 | $2,327 | $73,000 | $18,200 | $54,800 |
| 2017 | $2,137 | $65,880 | $18,200 | $47,680 |
| 2016 | $1,960 | $66,720 | $19,200 | $47,520 |
| 2015 | $1,962 | $65,120 | $19,200 | $45,920 |
| 2014 | $1,805 | $56,120 | $17,800 | $38,320 |
| 2013 | -- | $52,920 | $16,600 | $36,320 |
Agents Affiliated with this Home
-
Matthew Payton
M
Seller's Agent in 2016
Matthew Payton
Maximum One Greater Atlanta Realtors
(678) 697-4628
22 Total Sales
-
Mark Spain

Buyer's Agent in 2016
Mark Spain
Mark Spain
(678) 537-8980
5 in this area
10,407 Total Sales
-
Scott Dasher

Seller's Agent in 2013
Scott Dasher
Scott Dasher and Associates
(678) 715-3600
37 Total Sales
-
Eric Hansen

Seller Co-Listing Agent in 2013
Eric Hansen
Heritage Oaks Realty Westside, LLC
(770) 799-6683
2 Total Sales
Map
Source: First Multiple Listing Service (FMLS)
MLS Number: 5104261
APN: 7035-01-4-0-033
