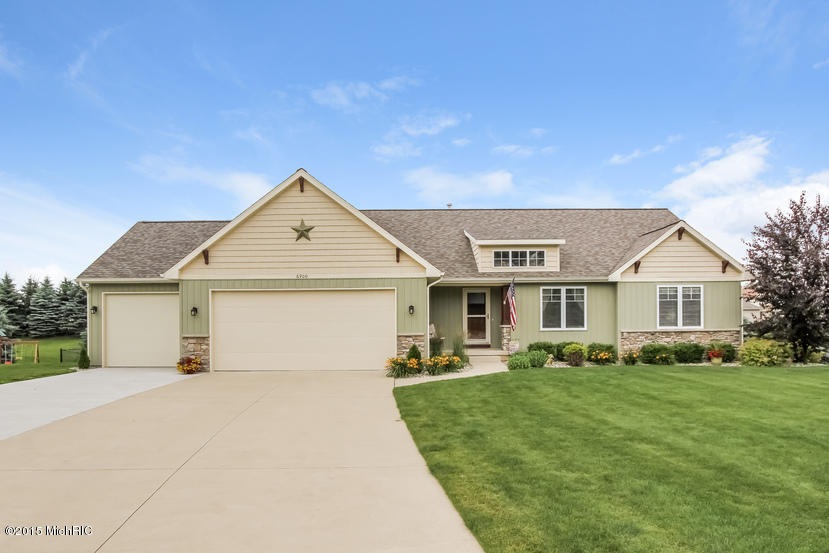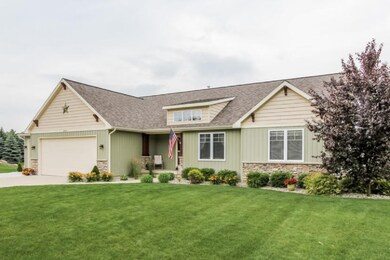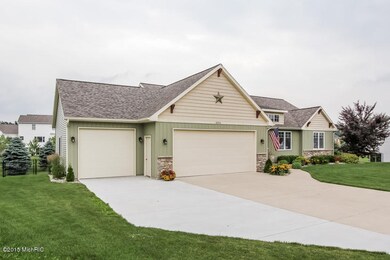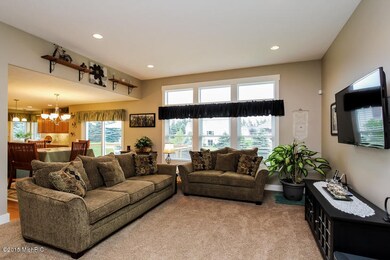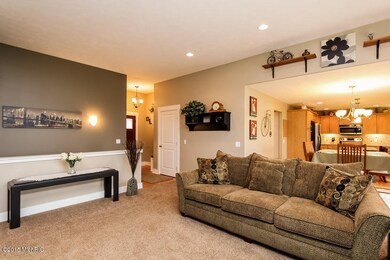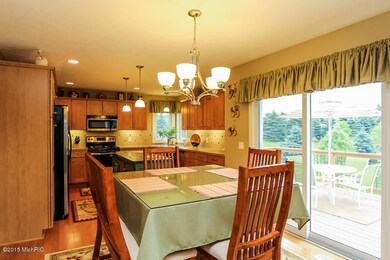
6900 Highland Ct Unit 40 Allendale, MI 49401
Estimated Value: $515,722 - $590,000
Highlights
- Deck
- Cul-De-Sac
- Brick or Stone Mason
- Wood Flooring
- 3 Car Attached Garage
- Wet Bar
About This Home
As of November 2015Simply stunning walk-out ranch in Highland Trails located in Allendale schools! Enter into a beautiful living room with lots of natural light. You will love the large kitchen; center island with granite top, stainless appliances, tile backsplash, gorgeous cabinetry and wood floor! Dining area opens to the 11x17 deck. Spacious master suite has a huge walk-in closet and the 2 additional bedrooms are of generous proportion! Main floor laundry and mudroom with custom lockers for extra storage! The walk-out lower level is a dream with a kitchenette, a family room boasting built-ins, fireplace, surround sound and plenty of room to entertain guests, a 4th bedroom and third full bath! This home has had a third stall recently added to the garage and a fenced in backyard! This is a must see!!
Last Agent to Sell the Property
Five Star Real Estate License #6502400517 Listed on: 06/26/2015

Home Details
Home Type
- Single Family
Est. Annual Taxes
- $3,542
Year Built
- Built in 2008
Lot Details
- 0.38 Acre Lot
- Lot Dimensions are 77.9x147.87x132.54x21x161.64
- Cul-De-Sac
- Shrub
- Sprinkler System
- Back Yard Fenced
HOA Fees
- $29 Monthly HOA Fees
Parking
- 3 Car Attached Garage
- Garage Door Opener
Home Design
- Brick or Stone Mason
- Composition Roof
- Vinyl Siding
- Stone
Interior Spaces
- 1-Story Property
- Wet Bar
- Gas Log Fireplace
- Family Room with Fireplace
- Living Room
- Dining Area
- Laundry on main level
Kitchen
- Range
- Microwave
- Dishwasher
- Kitchen Island
- Disposal
Flooring
- Wood
- Stone
- Ceramic Tile
Bedrooms and Bathrooms
- 4 Bedrooms | 3 Main Level Bedrooms
Basement
- Walk-Out Basement
- 1 Bedroom in Basement
Outdoor Features
- Deck
- Patio
Utilities
- Humidifier
- Forced Air Heating and Cooling System
- Heating System Uses Natural Gas
- Septic System
- Phone Available
Community Details
- Association fees include snow removal
Ownership History
Purchase Details
Purchase Details
Purchase Details
Home Financials for this Owner
Home Financials are based on the most recent Mortgage that was taken out on this home.Purchase Details
Purchase Details
Home Financials for this Owner
Home Financials are based on the most recent Mortgage that was taken out on this home.Purchase Details
Purchase Details
Home Financials for this Owner
Home Financials are based on the most recent Mortgage that was taken out on this home.Similar Homes in the area
Home Values in the Area
Average Home Value in this Area
Purchase History
| Date | Buyer | Sale Price | Title Company |
|---|---|---|---|
| Ducharme Rhonda L | -- | None Listed On Document | |
| The Ducharme Revocable Trust | -- | None Available | |
| Ducharme Jeffrey G | $280,000 | None Available | |
| Buchanan Kenneth Joe | -- | None Available | |
| Buchanan Kenneth J | $255,000 | None Available | |
| Anderson Erik A | -- | None Available | |
| Anderson Eric | $46,552 | None Available |
Mortgage History
| Date | Status | Borrower | Loan Amount |
|---|---|---|---|
| Previous Owner | The Ducharme Revocable Trust | $215,000 | |
| Previous Owner | Ducharme Jeffrey G | $224,000 | |
| Previous Owner | Buchanan Kenneth J | $263,415 | |
| Previous Owner | Erik Erik A | $152,400 | |
| Previous Owner | Anderson Erik A | $160,000 |
Property History
| Date | Event | Price | Change | Sq Ft Price |
|---|---|---|---|---|
| 11/05/2015 11/05/15 | Sold | $280,000 | -6.0% | $102 / Sq Ft |
| 09/22/2015 09/22/15 | Pending | -- | -- | -- |
| 06/26/2015 06/26/15 | For Sale | $297,900 | -- | $108 / Sq Ft |
Tax History Compared to Growth
Tax History
| Year | Tax Paid | Tax Assessment Tax Assessment Total Assessment is a certain percentage of the fair market value that is determined by local assessors to be the total taxable value of land and additions on the property. | Land | Improvement |
|---|---|---|---|---|
| 2024 | $4,967 | $236,300 | $0 | $0 |
| 2023 | $4,740 | $224,300 | $0 | $0 |
| 2022 | $5,232 | $201,300 | $0 | $0 |
| 2021 | $5,086 | $175,900 | $0 | $0 |
| 2020 | $5,026 | $168,900 | $0 | $0 |
| 2019 | $4,932 | $162,500 | $0 | $0 |
| 2018 | $4,632 | $158,000 | $0 | $0 |
| 2017 | $4,512 | $154,900 | $0 | $0 |
| 2016 | $6,886 | $141,500 | $0 | $0 |
| 2015 | -- | $133,500 | $0 | $0 |
| 2014 | -- | $118,800 | $0 | $0 |
Agents Affiliated with this Home
-
Laurie Zokoe

Seller's Agent in 2015
Laurie Zokoe
Five Star Real Estate
782 Total Sales
-
John Schat

Buyer's Agent in 2015
John Schat
Five Star Real Estate (Grandv)
(616) 299-7132
115 Total Sales
Map
Source: Southwestern Michigan Association of REALTORS®
MLS Number: 15033846
APN: 70-09-15-356-003
- 12250 Knoper Ct
- 12533 Nora Ct
- 12508 Nora Ct
- 6157 Molli Dr
- 6221 Slumber Way
- 11694 64th Ave
- 7657 Margaret Ln
- 6199 Slumber Way
- 6135 Molli Dr
- 6177 Slumber Way
- 6278 Roman Rd
- 6169 Slumber Way
- 12607 76th Ave
- 11747 Everett Ave
- 11648 Everett Ave
- 11838 Andrews Ave
- 12644 60th Ave Unit 8
- 12713 Ridgedale Dr
- 6178 Charleston Ln Unit 45
- 5897 Almari Dr
- 6900 Highland Ct Unit 40
- 6894 Highland Ct
- 6914 Highland Ct
- 6891 Highland Ct Unit 42
- 6930 Highland Ct Unit 38
- 6885 Highland Dr E Unit 32
- 6919 Highland Dr E Unit 34
- 6946 Highland Ct Unit 37
- 6933 Highland Dr E
- 6901 Highland Dr E
- 12314 Highland Dr
- 6949 Highland Dr E
- 6918 Highland Dr E Unit 29
- 12328 Highland Dr
- 6888 Highland Dr E
- 12271 Highland Dr Unit 22
- 12257 Highland Dr Unit 23
- 12287 Highland Dr
- 12297 68th Ave
- 12344 Highland Dr
