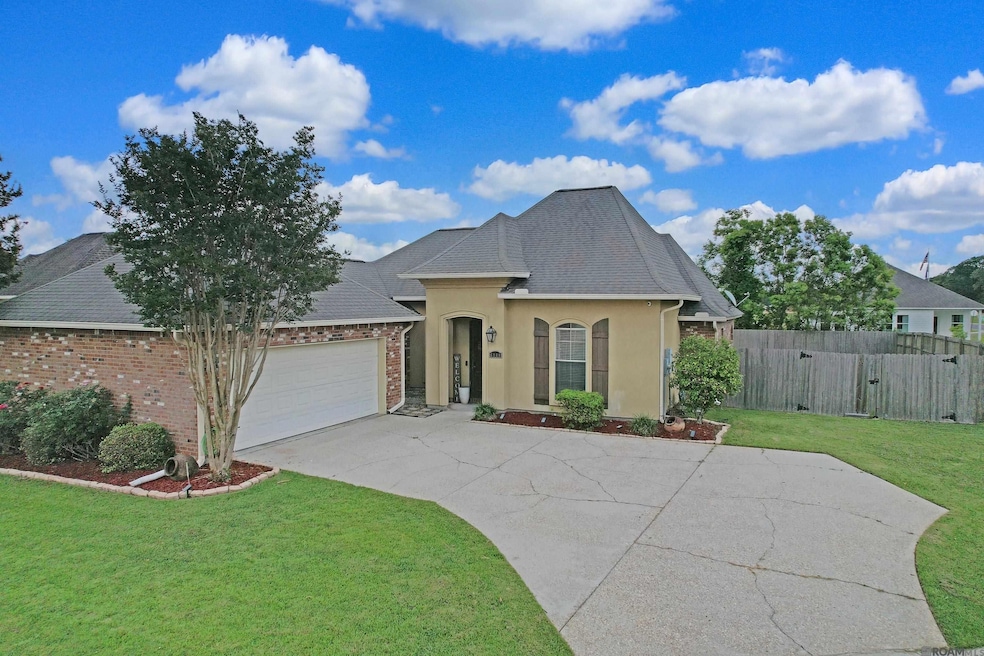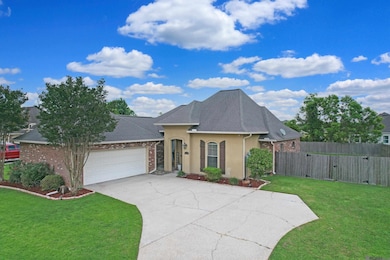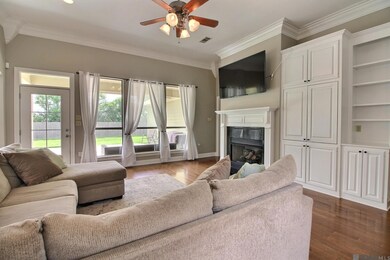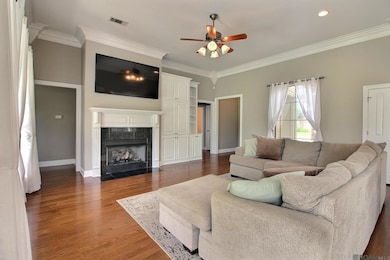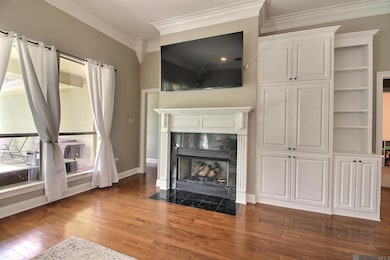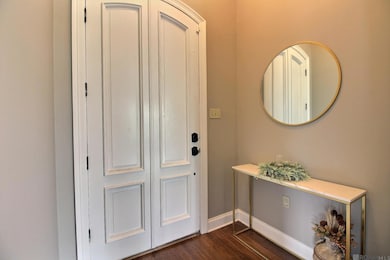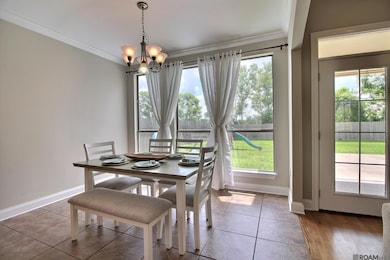6900 Lakeland Dr Zachary, LA 70791
Estimated payment $1,874/month
Highlights
- Spa
- French Architecture
- Covered Patio or Porch
- Rollins Place Elementary School Rated A-
- Wood Flooring
- Walk-In Pantry
About This Home
Rates are dropping, check out this home out. Sellers need to transiton to their new home. This move-in ready 3 bed, 2 bath home in Audubon Lakes neighborhood in Zachary is perfect. Ideally located near top-rated Zachary schools, shopping, dining, and fitness centers, this home offers both comfort and convenience. Inside, you'll find an open floor plan filled with natural light, featuring wood and ceramic tile flooring throughout. The kitchen is equipped with granite countertops, an electric cooktop, wall oven, microwave, a large walk-in pantry, and a breakfast bar—perfect for everyday living and entertaining. The spacious living room includes 11-foot ceilings, a cozy gas fireplace, built-ins, and a view of the covered patio and backyard. The primary suite offers a peaceful retreat with a 10-foot tray ceiling and a luxurious en-suite bathroom, complete with dual vanities, a jetted tub, stand-alone shower, and a generous walk-in closet. Two additional bedrooms offer great space and ample storage. Enjoy outdoor living in the fully fenced backyard with landscaped areas and a covered patio ideal for gatherings. A 2-car garage adds convenience, and you're just a short walk to the private neighborhood clubhouse and community pool. Don’t miss your chance to see this beautiful home—schedule your private showing today!
Home Details
Home Type
- Single Family
Est. Annual Taxes
- $3,253
Year Built
- Built in 2006
Lot Details
- 0.27 Acre Lot
- Lot Dimensions are 35 x 56 x 145 x 86 x 128
- Property is Fully Fenced
- Wood Fence
- Landscaped
HOA Fees
- $50 Monthly HOA Fees
Home Design
- French Architecture
- Brick Exterior Construction
- Slab Foundation
- Frame Construction
- Shingle Roof
Interior Spaces
- 1,876 Sq Ft Home
- 1-Story Property
- Built-In Features
- Tray Ceiling
- Ceiling height of 9 feet or more
- Ceiling Fan
- Gas Log Fireplace
- Fire and Smoke Detector
- Washer and Dryer Hookup
Kitchen
- Eat-In Kitchen
- Breakfast Bar
- Walk-In Pantry
- Oven
- Electric Cooktop
- Microwave
- Dishwasher
- Disposal
Flooring
- Wood
- Carpet
- Ceramic Tile
Bedrooms and Bathrooms
- 3 Bedrooms
- En-Suite Bathroom
- Walk-In Closet
- 2 Full Bathrooms
- Double Vanity
- Spa Bath
- Separate Shower
Attic
- Storage In Attic
- Attic Access Panel
Parking
- 3 Car Garage
- Garage Door Opener
- Driveway
Outdoor Features
- Spa
- Covered Patio or Porch
- Exterior Lighting
Utilities
- Cooling Available
- Heating Available
Community Details
Overview
- Association fees include common areas, maint subd entry hoa, pool hoa, common area maintenance
- Audubon Lakes Subdivision
Recreation
- Community Playground
Map
Home Values in the Area
Average Home Value in this Area
Tax History
| Year | Tax Paid | Tax Assessment Tax Assessment Total Assessment is a certain percentage of the fair market value that is determined by local assessors to be the total taxable value of land and additions on the property. | Land | Improvement |
|---|---|---|---|---|
| 2024 | $3,253 | $25,650 | $5,000 | $20,650 |
| 2023 | $3,253 | $25,650 | $5,000 | $20,650 |
| 2022 | $3,217 | $25,650 | $5,000 | $20,650 |
| 2021 | $2,896 | $23,090 | $5,000 | $18,090 |
| 2020 | $2,923 | $23,090 | $5,000 | $18,090 |
| 2019 | $3,108 | $22,320 | $5,000 | $17,320 |
| 2018 | $3,075 | $22,000 | $5,000 | $17,000 |
| 2017 | $3,075 | $22,000 | $5,000 | $17,000 |
| 2016 | $3,009 | $22,000 | $5,000 | $17,000 |
| 2015 | $2,958 | $22,000 | $5,000 | $17,000 |
| 2014 | $1,967 | $22,000 | $5,000 | $17,000 |
| 2013 | -- | $22,000 | $5,000 | $17,000 |
Property History
| Date | Event | Price | List to Sale | Price per Sq Ft | Prior Sale |
|---|---|---|---|---|---|
| 09/10/2025 09/10/25 | For Sale | $295,000 | 0.0% | $157 / Sq Ft | |
| 09/03/2025 09/03/25 | Pending | -- | -- | -- | |
| 07/18/2025 07/18/25 | Price Changed | $295,000 | -1.6% | $157 / Sq Ft | |
| 06/23/2025 06/23/25 | Price Changed | $299,900 | -4.8% | $160 / Sq Ft | |
| 06/05/2025 06/05/25 | For Sale | $315,000 | +12.5% | $168 / Sq Ft | |
| 07/16/2021 07/16/21 | Sold | -- | -- | -- | View Prior Sale |
| 05/29/2021 05/29/21 | For Sale | $280,000 | +15.2% | $149 / Sq Ft | |
| 05/30/2019 05/30/19 | Sold | -- | -- | -- | View Prior Sale |
| 04/24/2019 04/24/19 | Pending | -- | -- | -- | |
| 04/09/2019 04/09/19 | Price Changed | $243,000 | -0.8% | $130 / Sq Ft | |
| 02/21/2019 02/21/19 | For Sale | $245,000 | 0.0% | $131 / Sq Ft | |
| 02/08/2018 02/08/18 | Sold | -- | -- | -- | View Prior Sale |
| 01/08/2018 01/08/18 | Pending | -- | -- | -- | |
| 11/25/2017 11/25/17 | For Sale | $245,000 | -- | $131 / Sq Ft |
Purchase History
| Date | Type | Sale Price | Title Company |
|---|---|---|---|
| Cash Sale Deed | $270,000 | Cypress Title Llc | |
| Deed | $243,000 | Cypress Title Llc | |
| Deed | $234,900 | Cypress Title Llc | |
| Warranty Deed | $220,000 | -- | |
| Warranty Deed | $72,800 | -- |
Mortgage History
| Date | Status | Loan Amount | Loan Type |
|---|---|---|---|
| Open | $265,109 | New Conventional | |
| Previous Owner | $251,019 | New Conventional | |
| Previous Owner | $211,410 | New Conventional | |
| Previous Owner | $220,000 | New Conventional | |
| Previous Owner | $340,000 | New Conventional |
Source: Greater Baton Rouge Association of REALTORS®
MLS Number: 2025010573
APN: 02202581
- 7043 Brook Hollow Dr
- 6951 Brook Hollow Dr
- 7003 Brook Hollow Dr
- 7013 Brook Hollow Dr
- 6961 Brook Hollow Dr
- 7023 Brook Hollow Dr
- 7033 Brook Hollow Dr
- Kenner Plan at Brook Hollow
- 3523 Chien St
- Lacombe Plan at Brook Hollow
- Ozark Plan at Brook Hollow
- Eastwood Plan at Brook Hollow
- Evergreen Plan at Brook Hollow
- 3552 Chien St
- Cameron Plan at Brook Hollow
- 6951 Lakeland Dr
- 3430 Chien St
- 3421 Chien St
- 3410 Chien St
- 3440 Chien St
- 3031 Audubon Ct
- 2582 Boudreaux Ave
- 1139 Willow Creek Dr Unit 1139 Willow Creek
- 4252 Wilderness Run Dr
- 4158 Florida St
- 5631 Emmie Dr
- 4910 Bob Odom Dr
- 20051 Old Scenic Hwy
- 4150 Mchugh Rd
- 4000 Mchugh Rd Unit 102
- 1833 Marshall Jones Sr Ave
- 1307 Americana Blvd
- 18965 Pharlap Way
- 18906 Pharlap Way
- 1185 Americana Blvd
- 1274 Haymarket St
- 872 Meadow Glen Ave
- 21331 Wj Wicker Rd
- 3708 Little Farms Dr
- 2631 Manchester Dr Unit 4
