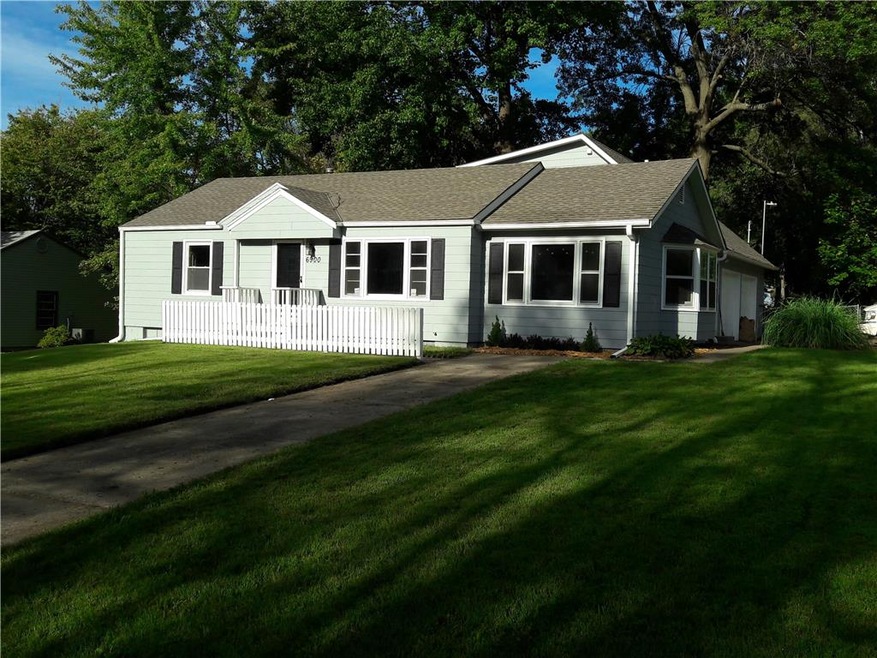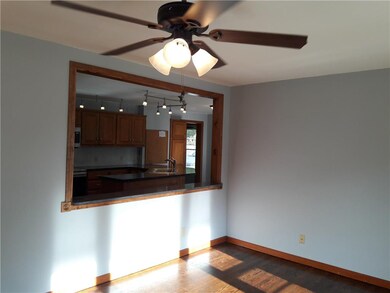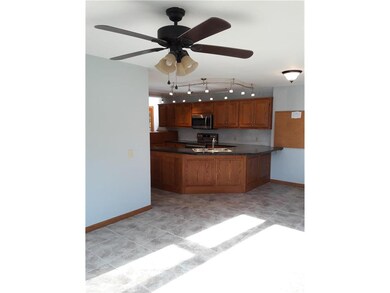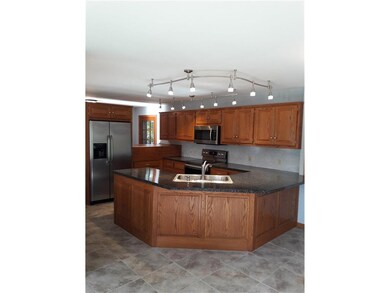
6900 Laurel Ave Raytown, MO 64133
Highlights
- Vaulted Ceiling
- Loft
- Granite Countertops
- Main Floor Bedroom
- Corner Lot
- Breakfast Room
About This Home
As of December 2022Look no further! Beautifully updated single family home in Raytown. Gorgeous refinished hardwood floors, new tile and new carpet. Spacious kitchen with all new stainless appliances, open to living room and breakfast room. Master suite features a private balcony and jacuzzi tub. New roof, new HVAC and new hot water heater. Completely move in ready!
Last Agent to Sell the Property
Platinum Realty LLC License #2016036483 Listed on: 09/29/2017

Last Buyer's Agent
NETWORK TEAM
Keller Williams KC North

Home Details
Home Type
- Single Family
Est. Annual Taxes
- $1,180
Year Built
- Built in 1940
Lot Details
- Lot Dimensions are 94 x 159
- Aluminum or Metal Fence
- Corner Lot
- Paved or Partially Paved Lot
- Level Lot
- Many Trees
Parking
- 2 Car Attached Garage
- Side Facing Garage
Home Design
- Composition Roof
Interior Spaces
- 1,513 Sq Ft Home
- Wet Bar: Ceramic Tiles, Double Vanity, Shower Over Tub, Hardwood, Built-in Features, Ceiling Fan(s), Wood
- Built-In Features: Ceramic Tiles, Double Vanity, Shower Over Tub, Hardwood, Built-in Features, Ceiling Fan(s), Wood
- Vaulted Ceiling
- Ceiling Fan: Ceramic Tiles, Double Vanity, Shower Over Tub, Hardwood, Built-in Features, Ceiling Fan(s), Wood
- Skylights
- Fireplace
- Shades
- Plantation Shutters
- Drapes & Rods
- Formal Dining Room
- Loft
- Basement
- Crawl Space
- Fire and Smoke Detector
- Laundry on main level
Kitchen
- Breakfast Room
- Eat-In Kitchen
- Electric Oven or Range
- Dishwasher
- Stainless Steel Appliances
- Granite Countertops
- Laminate Countertops
Flooring
- Wall to Wall Carpet
- Linoleum
- Laminate
- Stone
- Ceramic Tile
- Luxury Vinyl Plank Tile
- Luxury Vinyl Tile
Bedrooms and Bathrooms
- 3 Bedrooms
- Main Floor Bedroom
- Cedar Closet: Ceramic Tiles, Double Vanity, Shower Over Tub, Hardwood, Built-in Features, Ceiling Fan(s), Wood
- Walk-In Closet: Ceramic Tiles, Double Vanity, Shower Over Tub, Hardwood, Built-in Features, Ceiling Fan(s), Wood
- 2 Full Bathrooms
- Double Vanity
- Ceramic Tiles
Schools
- Blue Ridge Elementary School
- Raytown South High School
Additional Features
- Enclosed Patio or Porch
- City Lot
- Central Air
Community Details
- Laurel Heights Subdivision
Listing and Financial Details
- Assessor Parcel Number 45-520-14-01-00-0-00-000
Ownership History
Purchase Details
Home Financials for this Owner
Home Financials are based on the most recent Mortgage that was taken out on this home.Purchase Details
Home Financials for this Owner
Home Financials are based on the most recent Mortgage that was taken out on this home.Purchase Details
Purchase Details
Home Financials for this Owner
Home Financials are based on the most recent Mortgage that was taken out on this home.Purchase Details
Similar Homes in the area
Home Values in the Area
Average Home Value in this Area
Purchase History
| Date | Type | Sale Price | Title Company |
|---|---|---|---|
| Warranty Deed | -- | -- | |
| Warranty Deed | -- | Secured Title Of Kansas City | |
| Deed | $79,007 | First American Title Ins Co | |
| Warranty Deed | -- | Old Republic Title Company O | |
| Trustee Deed | $68,264 | -- |
Mortgage History
| Date | Status | Loan Amount | Loan Type |
|---|---|---|---|
| Open | $122,500 | No Value Available | |
| Previous Owner | $118,759 | FHA | |
| Previous Owner | $125,681 | FHA | |
| Previous Owner | $91,000 | Purchase Money Mortgage |
Property History
| Date | Event | Price | Change | Sq Ft Price |
|---|---|---|---|---|
| 12/29/2022 12/29/22 | Sold | -- | -- | -- |
| 12/18/2022 12/18/22 | Pending | -- | -- | -- |
| 12/14/2022 12/14/22 | For Sale | $170,000 | +21.5% | $111 / Sq Ft |
| 11/21/2017 11/21/17 | Sold | -- | -- | -- |
| 10/25/2017 10/25/17 | Pending | -- | -- | -- |
| 10/16/2017 10/16/17 | For Sale | $139,900 | 0.0% | $92 / Sq Ft |
| 10/07/2017 10/07/17 | Pending | -- | -- | -- |
| 09/29/2017 09/29/17 | For Sale | $139,900 | +133.2% | $92 / Sq Ft |
| 03/03/2017 03/03/17 | Sold | -- | -- | -- |
| 02/15/2017 02/15/17 | Pending | -- | -- | -- |
| 02/10/2017 02/10/17 | For Sale | $60,000 | -- | $40 / Sq Ft |
Tax History Compared to Growth
Tax History
| Year | Tax Paid | Tax Assessment Tax Assessment Total Assessment is a certain percentage of the fair market value that is determined by local assessors to be the total taxable value of land and additions on the property. | Land | Improvement |
|---|---|---|---|---|
| 2024 | $2,787 | $30,970 | $4,750 | $26,220 |
| 2023 | $2,787 | $30,864 | $4,644 | $26,220 |
| 2022 | $1,430 | $15,200 | $4,013 | $11,187 |
| 2021 | $1,435 | $15,200 | $4,013 | $11,187 |
| 2020 | $1,453 | $15,245 | $4,013 | $11,232 |
| 2019 | $1,445 | $15,245 | $4,013 | $11,232 |
| 2018 | $931,959 | $13,269 | $3,493 | $9,776 |
| 2017 | $1,214 | $13,269 | $3,493 | $9,776 |
| 2016 | $1,177 | $12,936 | $3,131 | $9,805 |
| 2014 | $1,156 | $12,559 | $3,040 | $9,519 |
Agents Affiliated with this Home
-

Seller's Agent in 2022
Mitch Young
Chartwell Realty LLC
(816) 699-0443
1 in this area
29 Total Sales
-

Buyer's Agent in 2022
Laura Marks
1st Class Real Estate KC
(816) 592-1185
3 in this area
38 Total Sales
-

Seller's Agent in 2017
Anita Covert
RE/MAX Elite, REALTORS
(816) 365-2316
2 in this area
160 Total Sales
-

Seller's Agent in 2017
Katie Esry
Platinum Realty LLC
(816) 604-9302
51 Total Sales
-
N
Buyer's Agent in 2017
NETWORK TEAM
Keller Williams KC North
Map
Source: Heartland MLS
MLS Number: 2071947
APN: 45-520-14-01-00-0-00-000
- 8500 E State Route 350
- 9217 E 69th St
- 6804 Lane Ave
- 7001 Hunter St
- 6710 Lane Ave
- 9358 E 67th Terrace
- 9609 E 69th St
- 9119 Richards Dr
- 9704 E 68th Terrace
- 9525 E Gregory Blvd
- 9101 E 65th St
- 6804 Hawthorne Ave
- 6507 Blue Ridge Cutoff
- 6408 Elm St
- 9012 E 75th St
- 6829 Raytown Rd
- 8716 E 74th St
- 9011 E 75th St
- 10019 E 67th St
- 6317 Blue Ridge Cut Off






