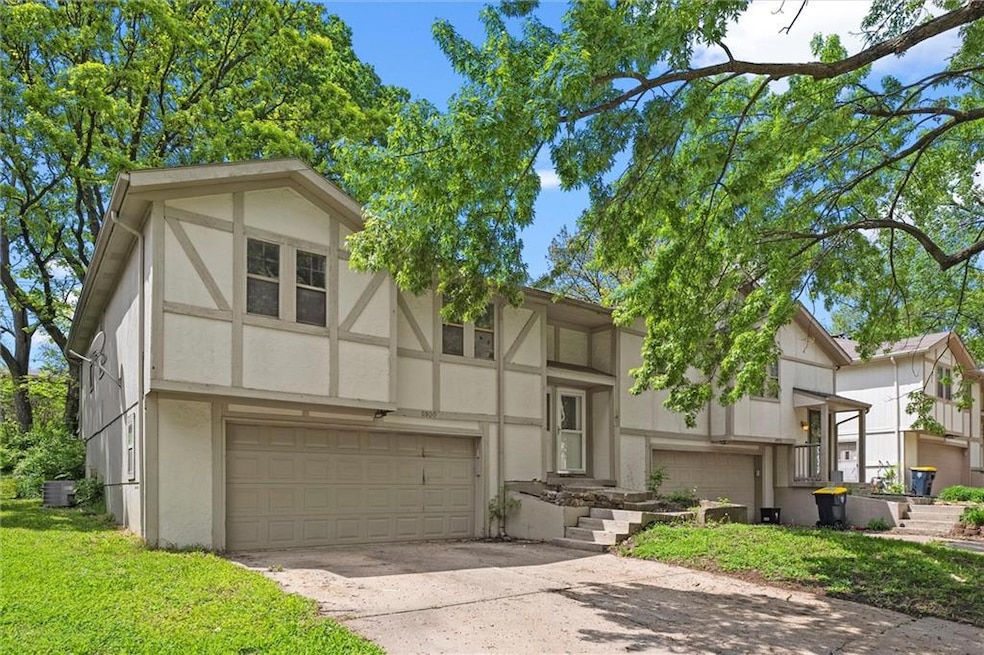
6900 N Fisk Ave Kansas City, MO 64151
Linden Park NeighborhoodHighlights
- Traditional Architecture
- No HOA
- Eat-In Kitchen
- Plaza Middle School Rated A-
- 2 Car Attached Garage
- Forced Air Heating and Cooling System
About This Home
As of July 2025Fresh renovation! Spring into your new home with sleek black granite kitchen counters, LVP flooring, neutral paint and spacious living. The open floorplan offers Living/Dining/Kitchen to be the perfect entertaining space, while also allowing the unfinished basement to become Buyers imagination station (exercise, office, kid zone, man cave, you name it). Primary bedroom with full bathroom and double closets. Two good sized additional bedrooms share hallway bath. 3rd full bath in basement along with washer dryer hookups and mechanicals, as well as a cedar closet. Large back deck shaded by mature trees offers a great outdoor oasis.
Last Agent to Sell the Property
Platinum Realty LLC Brokerage Phone: 913-709-6012 License #SP00234035 Listed on: 03/25/2025

Townhouse Details
Home Type
- Townhome
Est. Annual Taxes
- $4,000
Year Built
- Built in 1981
Parking
- 2 Car Attached Garage
Home Design
- Half Duplex
- Traditional Architecture
- Composition Roof
- Wood Siding
Interior Spaces
- 1,500 Sq Ft Home
- Living Room with Fireplace
- Open Floorplan
- Carpet
- Eat-In Kitchen
Bedrooms and Bathrooms
- 3 Bedrooms
- 3 Full Bathrooms
Unfinished Basement
- Basement Fills Entire Space Under The House
- Laundry in Basement
Additional Features
- 4,774 Sq Ft Lot
- Forced Air Heating and Cooling System
Community Details
- No Home Owners Association
- Woodsmoke Subdivision
Listing and Financial Details
- Assessor Parcel Number 19-40-19-200-006-013-000
- $0 special tax assessment
Ownership History
Purchase Details
Home Financials for this Owner
Home Financials are based on the most recent Mortgage that was taken out on this home.Purchase Details
Purchase Details
Home Financials for this Owner
Home Financials are based on the most recent Mortgage that was taken out on this home.Similar Homes in Kansas City, MO
Home Values in the Area
Average Home Value in this Area
Purchase History
| Date | Type | Sale Price | Title Company |
|---|---|---|---|
| Warranty Deed | -- | Kc Elite Title Llc | |
| Warranty Deed | -- | None Available | |
| Warranty Deed | -- | Platte County Title & Abstra |
Mortgage History
| Date | Status | Loan Amount | Loan Type |
|---|---|---|---|
| Open | $158,950 | Credit Line Revolving | |
| Previous Owner | $90,900 | New Conventional | |
| Previous Owner | $23,020 | Unknown | |
| Previous Owner | $92,080 | New Conventional |
Property History
| Date | Event | Price | Change | Sq Ft Price |
|---|---|---|---|---|
| 07/31/2025 07/31/25 | Sold | -- | -- | -- |
| 06/14/2025 06/14/25 | Pending | -- | -- | -- |
| 06/11/2025 06/11/25 | Price Changed | $199,000 | -11.6% | $133 / Sq Ft |
| 05/23/2025 05/23/25 | Price Changed | $225,000 | -5.9% | $150 / Sq Ft |
| 05/15/2025 05/15/25 | For Sale | $239,000 | -- | $159 / Sq Ft |
Tax History Compared to Growth
Tax History
| Year | Tax Paid | Tax Assessment Tax Assessment Total Assessment is a certain percentage of the fair market value that is determined by local assessors to be the total taxable value of land and additions on the property. | Land | Improvement |
|---|---|---|---|---|
| 2024 | $1,887 | $23,568 | $270 | $23,298 |
| 2023 | $1,887 | $23,568 | $270 | $23,298 |
| 2022 | $1,805 | $21,822 | $270 | $21,552 |
| 2021 | $1,811 | $21,822 | $270 | $21,552 |
| 2020 | $1,287 | $15,587 | $3,040 | $12,547 |
| 2019 | $1,287 | $15,587 | $3,040 | $12,547 |
| 2018 | $1,310 | $15,587 | $3,040 | $12,547 |
| 2017 | $1,299 | $15,587 | $3,040 | $12,547 |
| 2016 | $1,307 | $15,587 | $3,040 | $12,547 |
| 2015 | $1,311 | $15,587 | $3,040 | $12,547 |
| 2013 | $1,738 | $20,976 | $0 | $0 |
Agents Affiliated with this Home
-
Cynthia Home
C
Seller's Agent in 2025
Cynthia Home
Platinum Realty LLC
1 in this area
32 Total Sales
-
Cameron Johnson
C
Buyer's Agent in 2025
Cameron Johnson
Aurumys
(417) 766-5913
1 in this area
15 Total Sales
Map
Source: Heartland MLS
MLS Number: 2538449
APN: 19-40-19-200-006-013-000
- 6822 N Fisk Ave
- 6500 NW 67th Terrace
- 6735 NW Monticello Terrace
- 6826 NW Monticello Ct
- 6941-6945 NW Chapel Woods Ln
- 6620 NW Monticello Dr
- 6830 NW Prairie View Rd
- 6405 N Fisk Ct
- 6708 N Saint Clair Ave
- 6610 N Revere Dr
- 6612 NW Revere Dr
- 7139 NW Country Club Ln
- 6514 NW Revere Dr
- 7002 NW 72nd Terrace
- 7300 NW 73rd St
- 5516 NW 66th Terrace
- 6511 NW Valley View St
- 6006 Missouri 9
- 7804 NW 70th St
- 7810 NW Blue Grass Dr






