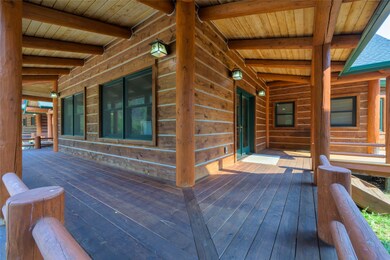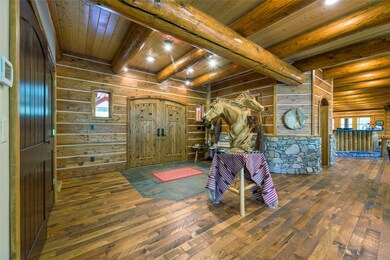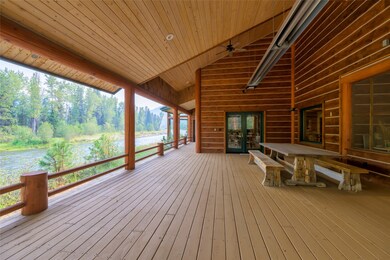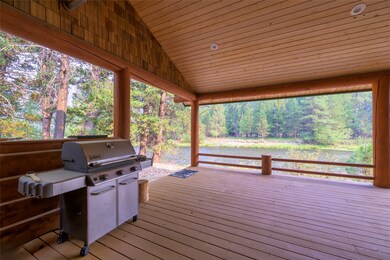
Estimated payment $19,946/month
Highlights
- River Access
- Views of Trees
- Deck
- Spa
- Waterfront
- Wood Burning Stove
About This Home
Experience the art from the heart of the log in this beautiful home and setting on the edge West Fork of the Bitterroot River. You will find the ultimate in your fly-fishing experience on approximately 665 ft of river frontage right off your river's edge & beyond. A magnificent unobstructed extended view up and down river and the natural landscape.
This finely appointed custom home is designed with artisan craftsmanship & captures the environment of the area. Native stone
fireplaces, live edge granite countertops, handcrafted alder cabinets throughout the home with tile and custom natural wood flooring adding to the
warmth of this home. Built in 2007, the main floor includes a grand great room, sunken bar, surround wrap around windows, bringing the river views indoor to
enjoy. A beautifully designed & spacious kitchen/dining separated by the custom native stone fireplace is a real masterpiece. The primary suite has a sitting area with fireplace, Custom bathroom cabinets, double sinks, soaking tub and tiled shower and floors. The walk in shower also is pumped as a steam room.
Spacious walk in closet has added built in shelving and dressers. The suite has private french door access to the side deck and hot tub. The gym has abundant
natural light and a nearby 3/4 bath (tiled shower). The refrigerated wine vault designed with windows and custom wood door and trim. So much to see!
Nearby Painted Rocks Lake is perfect for water sports. Explore unlimited Mountain Trails for hiking and biking.
Home Details
Home Type
- Single Family
Est. Annual Taxes
- $9,391
Year Built
- Built in 2007
Lot Details
- 2.59 Acre Lot
- Waterfront
Parking
- 2 Car Garage
- 2 Carport Spaces
Property Views
- Trees
- Creek or Stream
- Mountain
Home Design
- Log Cabin
- Poured Concrete
- Log Siding
Interior Spaces
- 5,556 Sq Ft Home
- Wet Bar
- Living Quarters
- Central Vacuum
- 2 Fireplaces
- Wood Burning Stove
- Screened Porch
- Basement
- Crawl Space
- Security System Leased
Kitchen
- Oven or Range
- Stove
- Microwave
- Freezer
- Dishwasher
- Trash Compactor
- Disposal
Bedrooms and Bathrooms
- 2 Bedrooms
Laundry
- Dryer
- Washer
Outdoor Features
- Spa
- River Access
- Deck
- Patio
Utilities
- Forced Air Heating System
- Heating System Uses Gas
- Heating System Uses Propane
- Geothermal Heating and Cooling
- Propane
- Well
- Septic Tank
- Private Sewer
- High Speed Internet
Community Details
- No Home Owners Association
Listing and Financial Details
- Assessor Parcel Number 13096825401010000
Map
Home Values in the Area
Average Home Value in this Area
Tax History
| Year | Tax Paid | Tax Assessment Tax Assessment Total Assessment is a certain percentage of the fair market value that is determined by local assessors to be the total taxable value of land and additions on the property. | Land | Improvement |
|---|---|---|---|---|
| 2024 | $8,917 | $1,879,500 | $0 | $0 |
| 2023 | $8,861 | $1,879,500 | $0 | $0 |
| 2022 | $8,457 | $1,582,400 | $0 | $0 |
| 2021 | $9,151 | $1,582,400 | $0 | $0 |
| 2020 | $9,962 | $1,653,015 | $0 | $0 |
| 2019 | $9,842 | $1,653,015 | $0 | $0 |
| 2018 | $9,742 | $1,553,082 | $0 | $0 |
| 2017 | $9,763 | $1,553,082 | $0 | $0 |
| 2016 | $9,716 | $1,544,765 | $0 | $0 |
| 2015 | $8,162 | $1,298,565 | $0 | $0 |
| 2014 | $4,813 | $444,866 | $0 | $0 |
Property History
| Date | Event | Price | Change | Sq Ft Price |
|---|---|---|---|---|
| 06/06/2025 06/06/25 | For Sale | $3,500,000 | -- | $630 / Sq Ft |
Purchase History
| Date | Type | Sale Price | Title Company |
|---|---|---|---|
| Deed | -- | -- |
Similar Home in Darby, MT
Source: Montana Regional MLS
MLS Number: 30045816
APN: 13-0968-25-4-01-01-0000
- 7102 Lapwai Ln
- 446 F Rd S
- 112 Steep Creek Rd
- 8807 W Fork Rd
- 158 Trapper Creek Rd
- 55 Blind Draw Rd
- Tbd Hwy 93 S
- 9292 W Fork Rd
- 181 Hart Bench Rd
- 279 Conner Cutoff Rd
- 5900 Us Highway 93 S
- 5388 Us Highway 93 S
- 5380 U S 93
- 357 Blind Draw Rd
- 260 Medicine Springs Rd
- 5552 Us Hwy 93 S
- 260 and 162 Medicine Springs Rd
- 162 Medicine Springs Rd
- 241 Orr Loop Rd
- 154 Bertie Lord Ln






