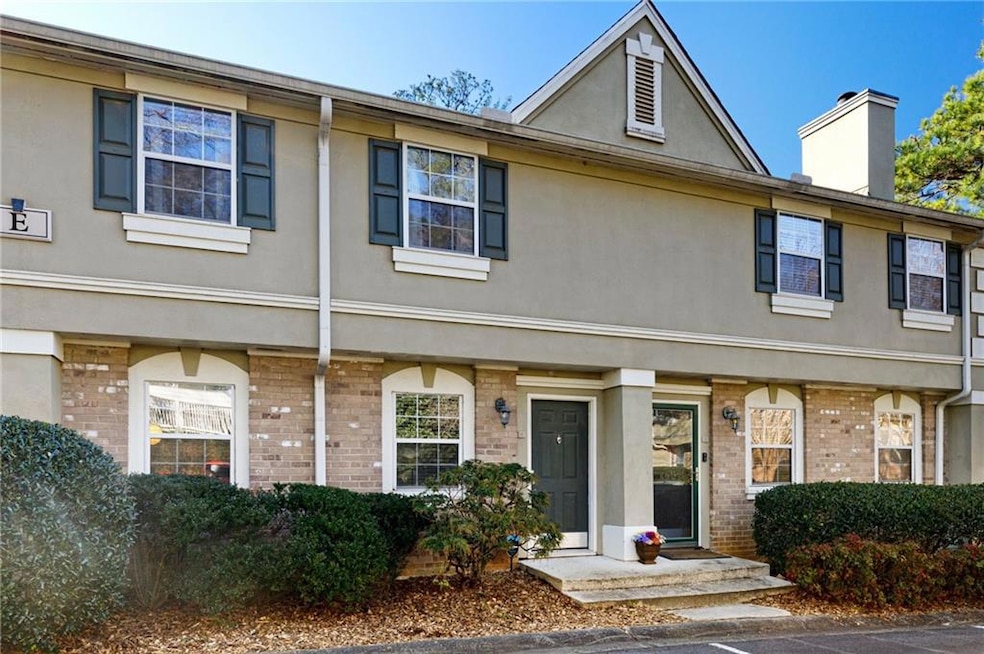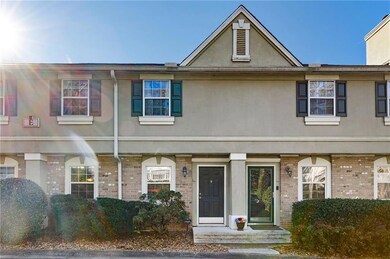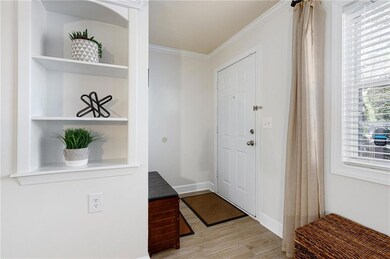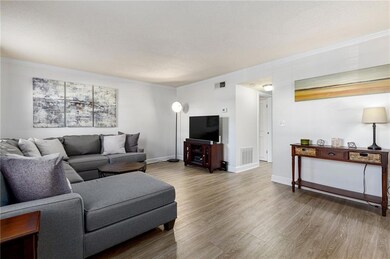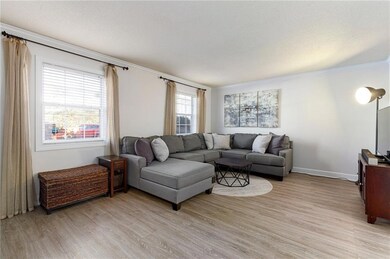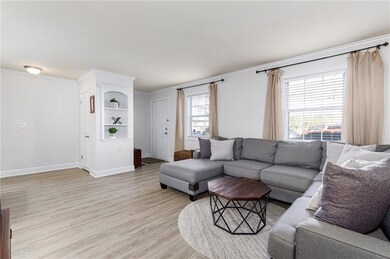6900 Roswell Rd Unit 3E Atlanta, GA 30328
Highlights
- Fitness Center
- Gated Community
- Traditional Architecture
- Spalding Drive Elementary School Rated A
- Clubhouse
- Wood Flooring
About This Home
Largest floor plan in this gated community! Landlord pays your HOA fee - 2 parking spots available, pool with grill, a fitness center, and so much more! Landlord willing to leave a few furniture items for the tenant's use: patio furniture, grill, dining room table, bookcase. Washer, Dryer, and refrigerator remain. The neighborhood is located in a sought-after gated community. The modern kitchen features sleek granite countertops and stainless steel appliances and is open to the dining area. This home offers a perfect blend of style and functionality. The thoughtfully designed layout includes spacious bedrooms . The community is in a great location off Roswell Road with easy access to restaurants, shopping, GA 400, and I-285. The terrace level is perfect for a 4th bedroom, media room or exercise space. RENT INCLUDES Water, Sewer, Trash, Pest Control, and landscaping.
Listing Agent
Keller Williams Rlty Consultants License #172591 Listed on: 06/21/2025

Townhouse Details
Home Type
- Townhome
Year Built
- Built in 1971
Lot Details
- 1,790 Sq Ft Lot
- Two or More Common Walls
- Private Entrance
- Privacy Fence
- Wood Fence
- Front Yard
Home Design
- Traditional Architecture
- Brick Exterior Construction
- Composition Roof
Interior Spaces
- 1,434 Sq Ft Home
- 3-Story Property
- Roommate Plan
- Ceiling Fan
- Double Pane Windows
- Entrance Foyer
- Formal Dining Room
- Bonus Room
- Home Gym
Kitchen
- Electric Range
- Microwave
- Dishwasher
- Solid Surface Countertops
- Wood Stained Kitchen Cabinets
- Disposal
Flooring
- Wood
- Ceramic Tile
- Luxury Vinyl Tile
Bedrooms and Bathrooms
- 3 Bedrooms
- Jetted Tub and Shower Combination in Primary Bathroom
Laundry
- Laundry on main level
- Laundry in Bathroom
- Dryer
- Washer
Finished Basement
- Interior and Exterior Basement Entry
- Natural lighting in basement
Parking
- 2 Parking Spaces
- Assigned Parking
Outdoor Features
- Patio
Schools
- Spalding Drive Elementary School
- Ridgeview Charter Middle School
- Riverwood International Charter High School
Utilities
- Central Heating and Cooling System
- Electric Water Heater
- Phone Available
- Cable TV Available
Listing and Financial Details
- 12 Month Lease Term
- $75 Application Fee
- Assessor Parcel Number 17 0073 LL1526
Community Details
Overview
- Property has a Home Owners Association
- Application Fee Required
- Highgate At Sandy Springs Subdivision
Recreation
- Fitness Center
- Community Pool
Pet Policy
- Pets Allowed
Additional Features
- Clubhouse
- Gated Community
Map
Source: First Multiple Listing Service (FMLS)
MLS Number: 7602272
- 6900 Roswell Rd Unit 3N
- 6900 Roswell Rd Unit F6
- 6900 Roswell Rd Unit Q26
- 6900 Roswell Rd Unit 7N
- 6940 Roswell Rd Unit 16B
- 6940 Roswell Rd Unit 5B
- 6940 Roswell Rd Unit C14
- 6851 Roswell Rd NE Unit 15
- 6851 Roswell Rd NE Unit G3
- 6851 Roswell Rd NE Unit H18
- 6851 Roswell Rd NE Unit E4
- 6851 Roswell Rd NE Unit K23
- 6851 Roswell Rd NE Unit C4
- 6851 Roswell Rd NE Unit H12
- 6851 Roswell Rd NE Unit C7
- 6851 Roswell Rd NE Unit 26
- 6851 Roswell Rd NE Unit D2
- 6851 Roswell Rd NE Unit O-26
- 6851 Roswell Rd NE Unit 10
- 6851 Roswell Rd NE Unit A12
