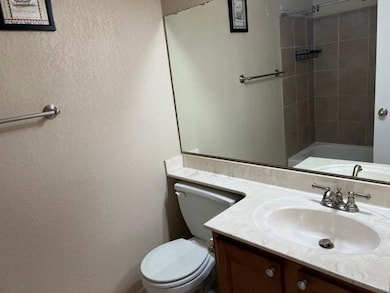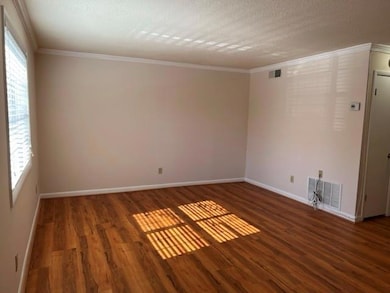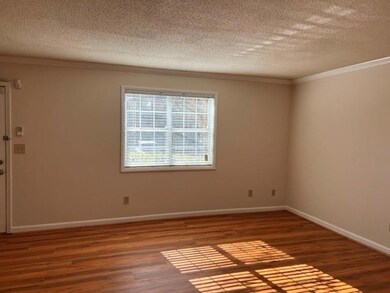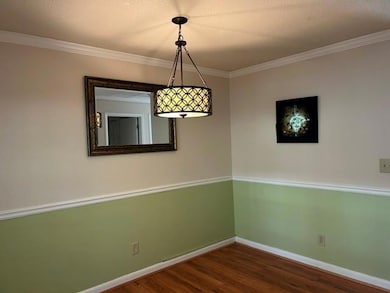6900 Roswell Rd NE Unit I3 Sandy Springs, GA 30328
Highlights
- Fitness Center
- Pool House
- Gated Community
- Spalding Drive Elementary School Rated A
- No Units Above
- City View
About This Home
Step into this beautiful 2-bedroom, 2.5-bath townhouse located in a sought-after gated community. Featuring gleaming hardwood floors throughout the main level. The kitchen with granite countertops is open to the dining area. This home offers a perfect blend of style and functionality. The thoughtfully designed layout includes spacious bedrooms, each with an en-suite bathroom, ensuring privacy and comfort for all. The community has a pool, grills and a gym for residents to enjoy. The community is in a great location off Roswell Road with easy access to the restaurants, shopping and GA 400 and I-285.
Townhouse Details
Home Type
- Townhome
Est. Annual Taxes
- $2,684
Year Built
- Built in 1971
Lot Details
- 1,324 Sq Ft Lot
- No Units Above
- No Units Located Below
- Two or More Common Walls
- Private Entrance
- Wood Fence
- Landscaped
- Wooded Lot
Property Views
- City
- Woods
Home Design
- A-Frame Home
- Frame Construction
- Shingle Roof
- Stone Siding
- Stucco
Interior Spaces
- 1,324 Sq Ft Home
- 2-Story Property
- Bookcases
- Ceiling Fan
- Double Pane Windows
- Living Room
- Formal Dining Room
Kitchen
- Electric Oven
- Electric Cooktop
- Range Hood
- Microwave
- Dishwasher
- ENERGY STAR Qualified Appliances
- Wood Stained Kitchen Cabinets
- Disposal
Flooring
- Carpet
- Laminate
- Ceramic Tile
Bedrooms and Bathrooms
- 2 Bedrooms
- Walk-In Closet
- Bathtub and Shower Combination in Primary Bathroom
Laundry
- Laundry on main level
- Laundry in Bathroom
Home Security
- Security Lights
- Security Gate
Parking
- 1 Parking Space
- Assigned Parking
Outdoor Features
- Pool House
- Patio
- Outdoor Storage
Location
- Property is near public transit
- Property is near schools
- Property is near shops
Schools
- Spalding Drive Elementary School
- Ridgeview Charter Middle School
- Riverwood International Charter High School
Utilities
- Central Air
- Heating System Uses Steam
- Heating System Uses Natural Gas
- Separate Meters
- Underground Utilities
- Gas Water Heater
- Phone Available
- Cable TV Available
Listing and Financial Details
- Security Deposit $2,100
- 12 Month Lease Term
- $50 Application Fee
- Assessor Parcel Number 17 0073 LL1807
Community Details
Overview
- Property has a Home Owners Association
- Application Fee Required
- Highgate At Sandy Springs Subdivision
Amenities
- Restaurant
- Clubhouse
Recreation
- Community Playground
- Fitness Center
- Community Pool
- Park
- Trails
Pet Policy
- Call for details about the types of pets allowed
Security
- Gated Community
- Fire and Smoke Detector
Map
Source: First Multiple Listing Service (FMLS)
MLS Number: 7511511
APN: 17-0073-LL-180-7
- 6851 Roswell Rd NE Unit C4
- 6851 Roswell Rd NE Unit H12
- 6851 Roswell Rd NE Unit D2
- 6851 Roswell Rd NE Unit 26
- 6851 Roswell Rd NE Unit C7
- 6851 Roswell Rd NE Unit 10
- 6851 Roswell Rd NE Unit A12
- 6851 Roswell Rd NE Unit D6
- 6851 Roswell Rd NE Unit L1
- 6851 Roswell Rd NE Unit F32
- 6851 Roswell Rd NE Unit 1
- 6851 Roswell Rd NE Unit F35
- 6851 Roswell Rd NE Unit I29
- 6851 Roswell Rd NE Unit D14
- 6851 Roswell Rd NE Unit O9
- 6851 Roswell Rd NE Unit E1
- 6851 Roswell Rd NE Unit K2
- 6940 Roswell Rd Unit 24E
- 6940 Roswell Rd Unit 5B







