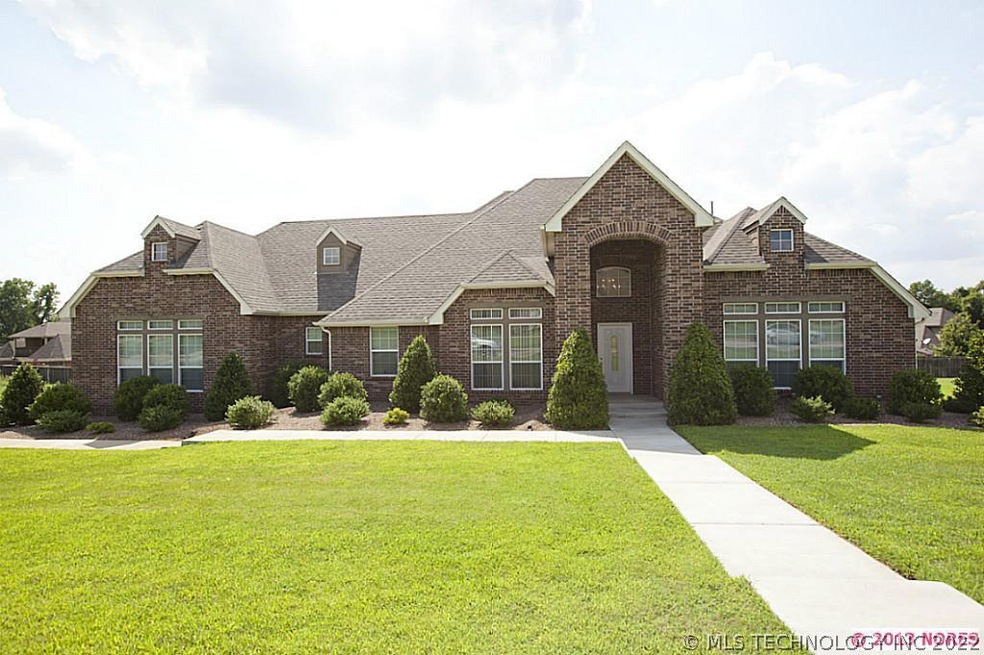
6900 S Sycamore Ave Broken Arrow, OK 74011
Indian Springs Estates NeighborhoodHighlights
- 19,979 Sq Ft lot
- Attic
- Attached Garage
- Vaulted Ceiling
- Double Oven
- Programmable Thermostat
About This Home
As of June 2015Wonderful custom full brick single story on approx. 1/2 acre! High Ceilings, split bedroom plan, large kitchen w/lighted glass cabinets, huge office/formal w/ French doors! Interior Safe Room, Recirculating Hot Water, Pellet Insert Fireplace! Hurry!
Last Agent to Sell the Property
eXp Realty, LLC (BO) License #137238 Listed on: 08/16/2013

Home Details
Home Type
- Single Family
Est. Annual Taxes
- $4,260
Year Built
- Built in 2008
Lot Details
- 0.46 Acre Lot
- Partially Fenced Property
Home Design
- Foam Insulation
- Four Sided Brick Exterior Elevation
Interior Spaces
- Vaulted Ceiling
- Insulated Windows
- Insulated Doors
- Attic
Kitchen
- Double Oven
- Cooktop
Bedrooms and Bathrooms
- 3 Bedrooms
Parking
- Attached Garage
- Side or Rear Entrance to Parking
Outdoor Features
- Rain Gutters
Schools
- Broken Arrow/N. High School
Utilities
- Heating System Uses Gas
- Programmable Thermostat
- Cable TV Available
Ownership History
Purchase Details
Home Financials for this Owner
Home Financials are based on the most recent Mortgage that was taken out on this home.Purchase Details
Home Financials for this Owner
Home Financials are based on the most recent Mortgage that was taken out on this home.Purchase Details
Purchase Details
Similar Homes in Broken Arrow, OK
Home Values in the Area
Average Home Value in this Area
Purchase History
| Date | Type | Sale Price | Title Company |
|---|---|---|---|
| Warranty Deed | $287,000 | American Eagle Title & Abstr | |
| Warranty Deed | $226,000 | Multiple | |
| Warranty Deed | $68,000 | None Available | |
| Warranty Deed | $65,000 | First American Title & Abstr |
Mortgage History
| Date | Status | Loan Amount | Loan Type |
|---|---|---|---|
| Open | $243,950 | New Conventional | |
| Previous Owner | $246,000 | VA |
Property History
| Date | Event | Price | Change | Sq Ft Price |
|---|---|---|---|---|
| 06/08/2015 06/08/15 | Sold | $287,000 | -2.7% | $108 / Sq Ft |
| 04/07/2015 04/07/15 | Pending | -- | -- | -- |
| 04/07/2015 04/07/15 | For Sale | $295,000 | +10.9% | $111 / Sq Ft |
| 09/30/2013 09/30/13 | Sold | $266,000 | -0.7% | $100 / Sq Ft |
| 08/16/2013 08/16/13 | Pending | -- | -- | -- |
| 08/16/2013 08/16/13 | For Sale | $268,000 | -- | $101 / Sq Ft |
Tax History Compared to Growth
Tax History
| Year | Tax Paid | Tax Assessment Tax Assessment Total Assessment is a certain percentage of the fair market value that is determined by local assessors to be the total taxable value of land and additions on the property. | Land | Improvement |
|---|---|---|---|---|
| 2024 | $4,260 | $8,800 | $6,600 | $2,200 |
| 2023 | $4,260 | $33,149 | $4,952 | $28,197 |
| 2022 | $4,092 | $31,570 | $6,600 | $24,970 |
| 2021 | $4,094 | $31,570 | $6,600 | $24,970 |
| 2020 | $4,165 | $31,570 | $6,600 | $24,970 |
| 2019 | $4,168 | $31,570 | $6,600 | $24,970 |
| 2018 | $4,111 | $31,570 | $6,600 | $24,970 |
| 2017 | $4,131 | $31,570 | $6,600 | $24,970 |
| 2016 | $4,412 | $33,759 | $7,480 | $26,279 |
| 2015 | $3,792 | $29,260 | $7,480 | $21,780 |
| 2014 | -- | $29,260 | $7,480 | $21,780 |
Agents Affiliated with this Home
-
Deanna Maxwell

Seller's Agent in 2015
Deanna Maxwell
Realty One Group Dreamers
(918) 500-5122
9 in this area
128 Total Sales
-
K
Buyer's Agent in 2015
Karen Whisman
Inactive Office
-
Becky Moore

Seller's Agent in 2013
Becky Moore
eXp Realty, LLC (BO)
(918) 282-3137
1 in this area
44 Total Sales
-
Jaybee Hawkins

Buyer's Agent in 2013
Jaybee Hawkins
eXp Realty, LLC
(918) 212-6506
13 in this area
508 Total Sales
Map
Source: MLS Technology
MLS Number: 1326818
APN: 81187-74-03-28420
- 6811 S Sycamore Place
- 7204 S Sycamore Ave
- 7305 S Walnut Ave
- 425 W Tucson St
- 6701 S Chestnut Ave
- 2236 W Charlotte St
- 6808 S Chestnut Ave
- 2237 W Decatur St
- 1405 W Huntsville St
- 8005 S Peach Cir
- 6605 S Elder Ave
- 2613 W Van Buren Ct
- 6900 S Elder Ave
- 7000 S Elder Ave
- 7509 S Chestnut Ave
- 1941 W Huntsville Place
- 6705 S Fir Ave
- 6617 S Fir Ave
- 4011 W Baton Rouge St
- 7713 S Glenwood Ct
