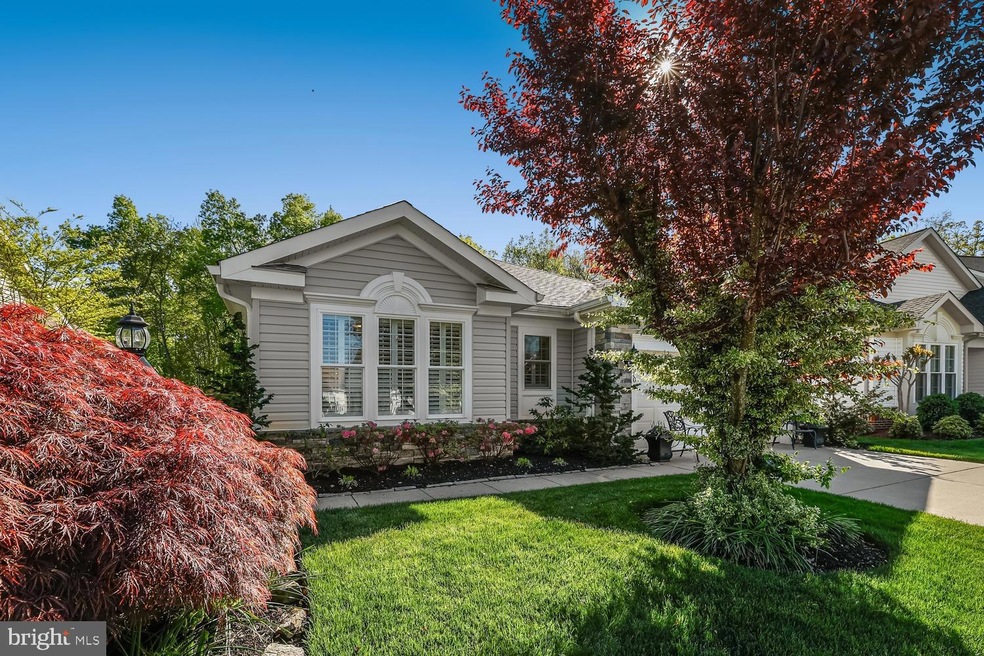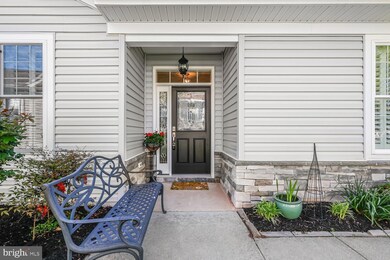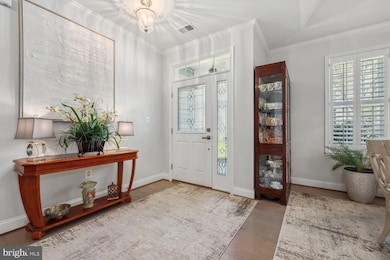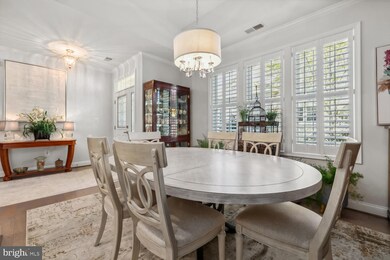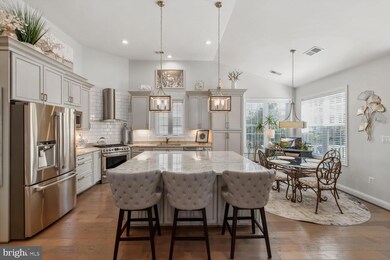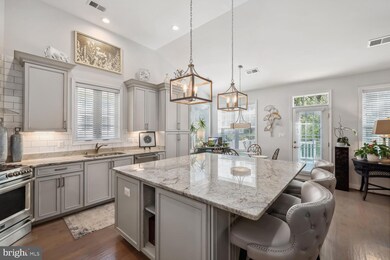
6900 Saddle Run Way Gainesville, VA 20155
Heritage Hunt NeighborhoodEstimated Value: $718,000 - $770,000
Highlights
- Golf Club
- Senior Living
- Colonial Architecture
- Fitness Center
- Gated Community
- Wood Flooring
About This Home
As of May 2024This exquisite 2-bedroom, 2-bathroom home spanning 2058 square feet boasts an array of luxurious features. Flooded with natural light and enhanced by recessed lighting, the soaring ceilings and hardwood floors throughout the main living areas create an inviting ambiance. The kitchen showcases sleek up-graded, soft-close cabinetry with storage on both sides of the expansive island, upgraded countertops, high-end stainless steel appliances, and an attractive tile backsplash, complemented by stylish lighting. Adjacent to the kitchen, the spacious family room offers a stunning stone fireplace and beautiful built-in bookcase, perfect for cozy gatherings. The primary bedroom features a vaulted ceiling, plush carpeting, a ceiling fan, and two walk-in closets complete with an ensuite bathroom. Additionally, there is another generously-sized bedroom with its own full bath. Conveniently housed in a separate room with cabinetry, the washer and dryer provide practical functionality. The sunroom at the rear of the house is simply breathtaking, offering a tranquil retreat with 3-season windows along with custom shades. Accessible from the sunroom or the kitchen, the back deck overlooks the expansive, well-manicured lawn, providing an ideal setting for outdoor enjoyment. This home underwent a complete rebuild in 2019 following a fire incident. Custom-built to the highest standards, notable features include 2" x 6" studs in exterior walls, providing enhanced insulation compared to the original homes in Heritage Hunt, which typically used 2x4 construction. Additionally, the house exterior is wrapped with Tyvek, a feature absent in the original Heritage Hunt homes during their construction. Furthermore, the property is equipped with Leafgutter Guard and an irrigation system, ensuring both convenience and efficiency in maintenance.
Last Agent to Sell the Property
Danielle Carter
Redfin Corporation Listed on: 04/25/2024

Last Buyer's Agent
Danielle Carter
Redfin Corporation Listed on: 04/25/2024

Home Details
Home Type
- Single Family
Est. Annual Taxes
- $5,552
Year Built
- Built in 2019
Lot Details
- 7,535 Sq Ft Lot
- Property is zoned PMR
HOA Fees
- $380 Monthly HOA Fees
Parking
- 2 Car Attached Garage
- Front Facing Garage
- Garage Door Opener
Home Design
- Colonial Architecture
- Traditional Architecture
- Concrete Perimeter Foundation
Interior Spaces
- 2,058 Sq Ft Home
- Property has 1 Level
- Ceiling Fan
- Self Contained Fireplace Unit Or Insert
- Screen For Fireplace
- Fireplace Mantel
- Window Treatments
Kitchen
- Stove
- Built-In Microwave
- Ice Maker
- Dishwasher
- Disposal
Flooring
- Wood
- Carpet
- Tile or Brick
Bedrooms and Bathrooms
- 2 Main Level Bedrooms
- 2 Full Bathrooms
Laundry
- Dryer
- Washer
Schools
- Tyler Elementary School
- Bull Run Middle School
- Battlefield High School
Utilities
- Forced Air Heating and Cooling System
- Electric Water Heater
Listing and Financial Details
- Tax Lot 79
- Assessor Parcel Number 7497-07-2770
Community Details
Overview
- Senior Living
- Association fees include common area maintenance, trash, snow removal, cable TV, security gate
- Senior Community | Residents must be 55 or older
- Heritage Hunt HOA
- Heritage Hunt Subdivision
Amenities
- Common Area
- Community Center
- Party Room
- Recreation Room
Recreation
- Golf Club
- Tennis Courts
- Fitness Center
- Community Pool
- Jogging Path
Security
- Gated Community
Ownership History
Purchase Details
Home Financials for this Owner
Home Financials are based on the most recent Mortgage that was taken out on this home.Purchase Details
Home Financials for this Owner
Home Financials are based on the most recent Mortgage that was taken out on this home.Purchase Details
Home Financials for this Owner
Home Financials are based on the most recent Mortgage that was taken out on this home.Purchase Details
Home Financials for this Owner
Home Financials are based on the most recent Mortgage that was taken out on this home.Similar Homes in Gainesville, VA
Home Values in the Area
Average Home Value in this Area
Purchase History
| Date | Buyer | Sale Price | Title Company |
|---|---|---|---|
| Fuchs Joseph H | $741,000 | First American Title | |
| Brandt Karen M | $435,000 | -- | |
| Newell Kathryn R | $337,000 | -- | |
| Mahoney Mary Ellen | $298,281 | -- |
Mortgage History
| Date | Status | Borrower | Loan Amount |
|---|---|---|---|
| Open | Fuchs Joseph H | $440,000 | |
| Previous Owner | Brandt Karen M | $339,000 | |
| Previous Owner | Brandt Karen M | $333,000 | |
| Previous Owner | Brandt Karen M | $322,000 | |
| Previous Owner | Brandt Karen M | $355,200 | |
| Previous Owner | Brandt Karen M | $358,000 | |
| Previous Owner | Brandt Karen M | $382,800 | |
| Previous Owner | Brandt Karen M | $382,800 | |
| Previous Owner | Newell Kathryn R | $178,000 | |
| Previous Owner | Mahoney Mary Ellen | $248,281 |
Property History
| Date | Event | Price | Change | Sq Ft Price |
|---|---|---|---|---|
| 05/24/2024 05/24/24 | Sold | $741,000 | +5.9% | $360 / Sq Ft |
| 04/25/2024 04/25/24 | For Sale | $699,900 | -- | $340 / Sq Ft |
Tax History Compared to Growth
Tax History
| Year | Tax Paid | Tax Assessment Tax Assessment Total Assessment is a certain percentage of the fair market value that is determined by local assessors to be the total taxable value of land and additions on the property. | Land | Improvement |
|---|---|---|---|---|
| 2024 | $5,429 | $545,900 | $161,300 | $384,600 |
| 2023 | $5,443 | $523,100 | $154,700 | $368,400 |
| 2022 | $5,628 | $497,900 | $146,200 | $351,700 |
| 2021 | $5,382 | $440,300 | $131,000 | $309,300 |
| 2020 | $6,406 | $413,300 | $124,900 | $288,400 |
| 2019 | $5,118 | $330,200 | $122,900 | $207,300 |
| 2018 | $1,616 | $133,800 | $120,300 | $13,500 |
| 2017 | $4,457 | $360,300 | $118,500 | $241,800 |
| 2016 | $4,500 | $367,400 | $118,500 | $248,900 |
| 2015 | $4,286 | $373,800 | $119,700 | $254,100 |
| 2014 | $4,286 | $342,100 | $108,800 | $233,300 |
Agents Affiliated with this Home
-
D
Seller's Agent in 2024
Danielle Carter
Redfin Corporation
(609) 304-5495
Map
Source: Bright MLS
MLS Number: VAPW2069250
APN: 7497-07-2770
- 7065 Heritage Hunt Dr Unit 201
- 13685 Paddock Ct
- 7055 Heritage Hunt Dr Unit 201
- 6938 Netherstone Ct
- 6764 Derby Run Way
- 13602 Ryton Ridge Ln
- 6916 Tred Avon Place
- 6769 Arthur Hills Dr
- 13882 Cinch Ln
- 13460 Victory Gallop Way
- 14064 Breeders Cup Dr
- 6805 Tred Avon Place
- 6848 Tred Avon Place
- 6828 Tred Avon Place
- 7007 Trek Way
- 13915 Gary Fisher Trail
- 13997 Cannondale Way
- 14036 Cannondale Way
- 13891 Chelmsford Dr Unit 201
- 13890 Chelmsford Dr Unit 313
- 6900 Saddle Run Way
- 6896 Saddle Run Way
- 6904 Saddle Run Way
- 6892 Saddle Run Way
- 6868 Derby Run Way
- 6908 Saddle Run Way
- 6889 Saddle Run Way
- 6893 Saddle Run Way
- 6888 Saddle Run Way
- 6897 Saddle Run Way
- 6885 Saddle Run Way
- 6901 Saddle Run Way
- 6884 Saddle Run Way
- 6864 Derby Run Way
- 6881 Saddle Run Way
- 13619 Basket Ring Ct
- 13615 Basket Ring Ct
- 6880 Saddle Run Way
- 6877 Saddle Run Way
- 6860 Derby Run Way
