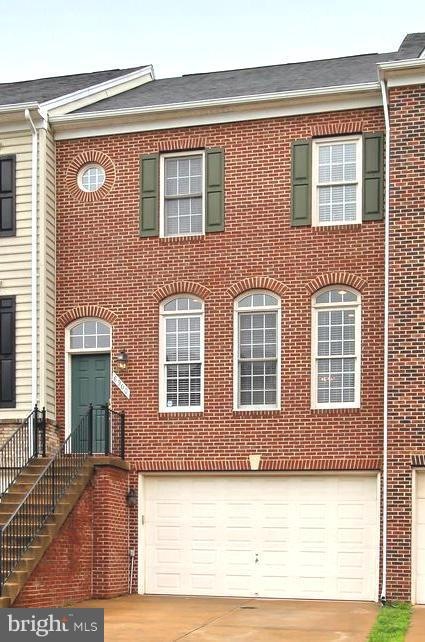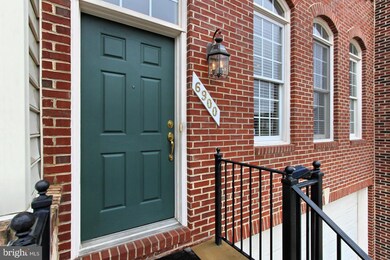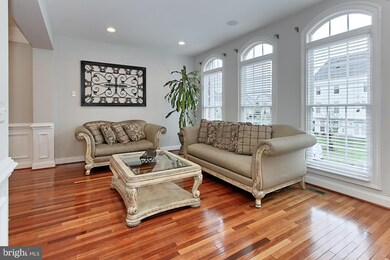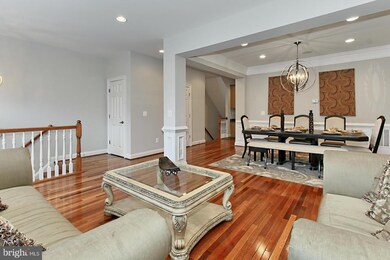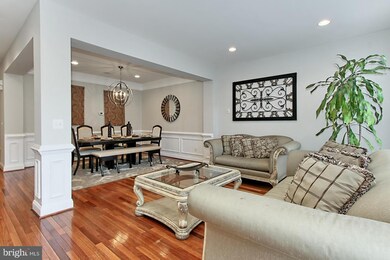
6900 Witton Cir Gainesville, VA 20155
Piedmont South NeighborhoodHighlights
- Fitness Center
- Eat-In Gourmet Kitchen
- Community Lake
- Haymarket Elementary School Rated A-
- Open Floorplan
- Clubhouse
About This Home
As of October 2020Perfectly priced MI Homes North Harbor Model This quiet neighborhood is a lakeside retreat. Remarkable open floor plan w/ bump out extension every level. Freshly painted. Beautiful deck that spans entire length of home & fenced in rear yard. Sophisticated windows, gourmet kitchen + breakfast room. Owner's Suite with Sitting Room and dual closets. Cherry hardwoods, surround sound system.
Last Agent to Sell the Property
Berkshire Hathaway HomeServices PenFed Realty License #0225073106 Listed on: 05/18/2018

Townhouse Details
Home Type
- Townhome
Est. Annual Taxes
- $4,201
Year Built
- Built in 2004
Lot Details
- 1,869 Sq Ft Lot
- Backs To Open Common Area
- Two or More Common Walls
- Privacy Fence
- Back Yard Fenced
- Property is in very good condition
HOA Fees
- $130 Monthly HOA Fees
Parking
- 2 Car Attached Garage
- Front Facing Garage
- Garage Door Opener
- Driveway
Home Design
- Transitional Architecture
- Bump-Outs
- Brick Exterior Construction
- Composition Roof
Interior Spaces
- Property has 3 Levels
- Open Floorplan
- Chair Railings
- Crown Molding
- Tray Ceiling
- Vaulted Ceiling
- Recessed Lighting
- Fireplace Mantel
- Gas Fireplace
- Double Pane Windows
- Vinyl Clad Windows
- Window Treatments
- Palladian Windows
- Atrium Windows
- Window Screens
- French Doors
- Insulated Doors
- Six Panel Doors
- Entrance Foyer
- Family Room Off Kitchen
- Living Room
- Dining Room
- Game Room
- Sun or Florida Room
- Wood Flooring
Kitchen
- Eat-In Gourmet Kitchen
- Breakfast Room
- Oven
- Stove
- Microwave
- Dishwasher
- Kitchen Island
- Upgraded Countertops
- Disposal
Bedrooms and Bathrooms
- 3 Bedrooms
- En-Suite Primary Bedroom
- En-Suite Bathroom
- 2.5 Bathrooms
- Whirlpool Bathtub
Laundry
- Dryer
- Washer
Finished Basement
- Walk-Out Basement
- Rear Basement Entry
- Rough-In Basement Bathroom
- Basement Windows
Utilities
- Forced Air Heating and Cooling System
- Vented Exhaust Fan
- Programmable Thermostat
- Natural Gas Water Heater
- Fiber Optics Available
Additional Features
- ENERGY STAR Qualified Equipment for Heating
- Deck
Listing and Financial Details
- Tax Lot 43
- Assessor Parcel Number 219271
Community Details
Overview
- Built by MI HOMES
- Piedmont South Subdivision
- Community Lake
Amenities
- Common Area
- Clubhouse
- Community Center
- Party Room
- Recreation Room
Recreation
- Fitness Center
- Community Pool
- Jogging Path
Ownership History
Purchase Details
Home Financials for this Owner
Home Financials are based on the most recent Mortgage that was taken out on this home.Purchase Details
Home Financials for this Owner
Home Financials are based on the most recent Mortgage that was taken out on this home.Purchase Details
Home Financials for this Owner
Home Financials are based on the most recent Mortgage that was taken out on this home.Similar Homes in Gainesville, VA
Home Values in the Area
Average Home Value in this Area
Purchase History
| Date | Type | Sale Price | Title Company |
|---|---|---|---|
| Deed | $452,000 | Express Title Services Inc | |
| Warranty Deed | $395,000 | Peak Settlements Llc | |
| Deed | $398,209 | -- |
Mortgage History
| Date | Status | Loan Amount | Loan Type |
|---|---|---|---|
| Open | $429,400 | New Conventional | |
| Previous Owner | $391,981 | New Conventional | |
| Previous Owner | $383,150 | New Conventional | |
| Previous Owner | $278,746 | New Conventional |
Property History
| Date | Event | Price | Change | Sq Ft Price |
|---|---|---|---|---|
| 10/27/2020 10/27/20 | Sold | $452,000 | -1.7% | $154 / Sq Ft |
| 09/27/2020 09/27/20 | Pending | -- | -- | -- |
| 09/24/2020 09/24/20 | For Sale | $460,000 | +16.5% | $157 / Sq Ft |
| 07/26/2018 07/26/18 | Sold | $395,000 | +1.3% | $161 / Sq Ft |
| 06/26/2018 06/26/18 | Pending | -- | -- | -- |
| 06/13/2018 06/13/18 | For Sale | $389,900 | 0.0% | $159 / Sq Ft |
| 06/11/2018 06/11/18 | Pending | -- | -- | -- |
| 05/18/2018 05/18/18 | For Sale | $389,900 | 0.0% | $159 / Sq Ft |
| 04/25/2012 04/25/12 | Rented | $1,900 | -9.5% | -- |
| 04/24/2012 04/24/12 | Under Contract | -- | -- | -- |
| 02/22/2012 02/22/12 | For Rent | $2,100 | -- | -- |
Tax History Compared to Growth
Tax History
| Year | Tax Paid | Tax Assessment Tax Assessment Total Assessment is a certain percentage of the fair market value that is determined by local assessors to be the total taxable value of land and additions on the property. | Land | Improvement |
|---|---|---|---|---|
| 2024 | $5,477 | $550,700 | $146,800 | $403,900 |
| 2023 | $5,230 | $502,600 | $134,900 | $367,700 |
| 2022 | $5,113 | $453,000 | $113,000 | $340,000 |
| 2021 | $4,825 | $395,200 | $103,800 | $291,400 |
| 2020 | $5,786 | $373,300 | $103,800 | $269,500 |
| 2019 | $5,709 | $368,300 | $103,800 | $264,500 |
| 2018 | $4,381 | $362,800 | $102,100 | $260,700 |
| 2017 | $4,209 | $341,100 | $95,200 | $245,900 |
| 2016 | $4,202 | $343,900 | $95,200 | $248,700 |
| 2015 | $4,152 | $334,100 | $95,200 | $238,900 |
| 2014 | $4,152 | $332,500 | $95,200 | $237,300 |
Agents Affiliated with this Home
-
Vanesa Castel-Quiroz

Seller's Agent in 2020
Vanesa Castel-Quiroz
NBI Realty, LLC
(703) 899-2525
1 in this area
46 Total Sales
-
Monte Mokha

Buyer's Agent in 2020
Monte Mokha
Pearson Smith Realty, LLC
(703) 992-5372
1 in this area
95 Total Sales
-
Lisa Ducibella

Seller's Agent in 2018
Lisa Ducibella
BHHS PenFed (actual)
(703) 725-5225
56 Total Sales
-
Yaenet Orellana
Y
Buyer's Agent in 2018
Yaenet Orellana
Samson Properties
32 Total Sales
-
Patty Young

Seller's Agent in 2012
Patty Young
Pearson Smith Realty, LLC
(571) 264-1440
36 Total Sales
-
Marc Haakonson

Seller Co-Listing Agent in 2012
Marc Haakonson
Real Property Management Pros
(703) 801-5737
28 Total Sales
Map
Source: Bright MLS
MLS Number: 1001485564
APN: 7397-39-5865
- 14574 Kylewood Way
- 14313 Broughton Place
- 14335 Newbern Loop
- 14282 Newbern Loop
- 6827 Hampton Bay Ln
- 6780 Hollow Glen Ct
- 6040 Gayleburg Place
- 14208 Creekbranch Way
- 7003 Village Stream Place
- 14714 Grand Cru Loop
- 14533 Kentish Fire St
- 14446 Village High St Unit 88
- 14456 Village High St Unit 94
- 6971 Gillis Way
- 7070 Little Thames Dr Unit 124
- 14472 Village High St Unit 149
- 7101 Little Thames Dr Unit 213
- 7168 Little Thames Dr
- 6513 Debhill Ln
- 14036 Cannondale Way
