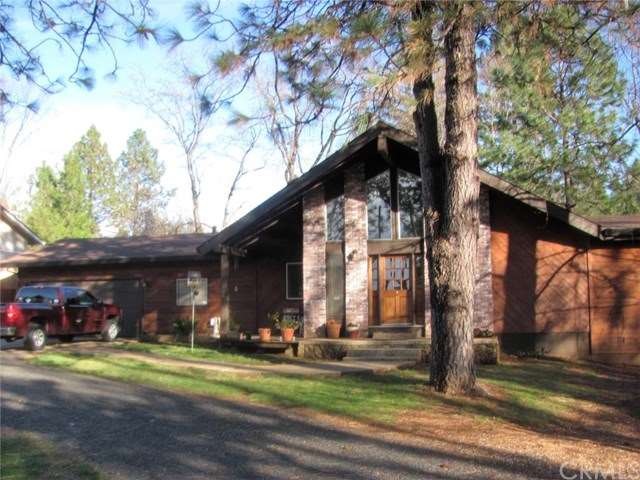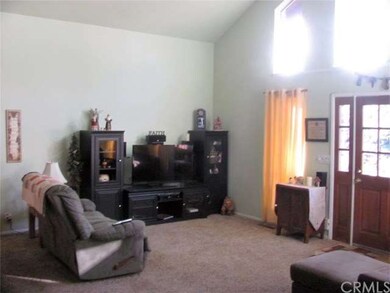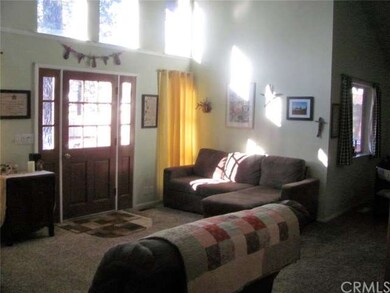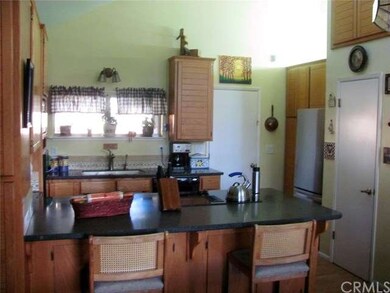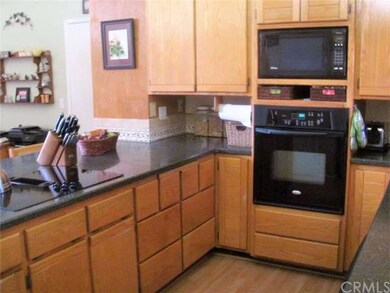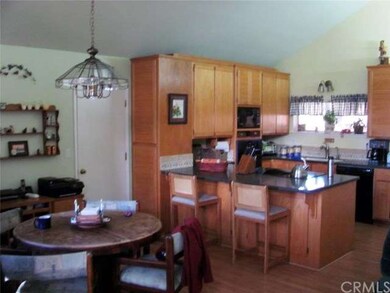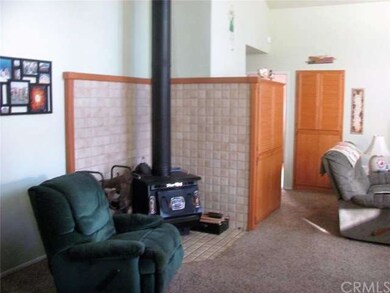
6900 Zenith Ln Paradise, CA 95969
Highlights
- RV Access or Parking
- Open Floorplan
- Cathedral Ceiling
- View of Trees or Woods
- Wood Burning Stove
- Great Room with Fireplace
About This Home
As of November 2018CB598 Prepare to be impressed!!! This nicely updated 3BD, 2BA home offers skylight, open floor plan, remodeled baths with tiled floors. The great room boasts cathedral ceiling, free standing woodstove on custom hearth & lots of windows drawing in natural light. The remodeled kitchen is open & includes solid surface countertops, pantry, breakfast nook, separate dining area & lots of cabinets for storage. The bedrooms are nice sized; master bedroom features walk-in closet, ceiling fan & slider to the well maintained, private back yard. Additional features include; whole house fan and heat transfer system, newer roof & oversized 2-car garage w/shop/office area. The fully fenced back yard offers mature landscape, garden area & patio areas w/additional bathroom for entertaining! This home sits back nicely off the street & offers a circle driveway & abundance of parking.
Home Details
Home Type
- Single Family
Est. Annual Taxes
- $4,472
Year Built
- Built in 1985 | Remodeled
Lot Details
- 0.45 Acre Lot
- Cul-De-Sac
- Rural Setting
- Paved or Partially Paved Lot
- Gentle Sloping Lot
- Private Yard
- Garden
- Back and Front Yard
Parking
- 2 Car Attached Garage
- Parking Available
- Front Facing Garage
- Garage Door Opener
- Circular Driveway
- RV Access or Parking
Property Views
- Woods
- Neighborhood
Interior Spaces
- 1,635 Sq Ft Home
- 1-Story Property
- Open Floorplan
- Cathedral Ceiling
- Ceiling Fan
- Wood Burning Stove
- Wood Burning Fireplace
- Free Standing Fireplace
- Great Room with Fireplace
- Formal Dining Room
- Workshop
- Storage
- Laundry Room
Kitchen
- Eat-In Kitchen
- Breakfast Bar
- Electric Oven
- Electric Range
- Dishwasher
Flooring
- Carpet
- Laminate
- Tile
Bedrooms and Bathrooms
- 3 Bedrooms
- Walk-In Closet
- 3 Full Bathrooms
Outdoor Features
- Separate Outdoor Workshop
Utilities
- Forced Air Heating and Cooling System
- Conventional Septic
Community Details
- No Home Owners Association
Listing and Financial Details
- Assessor Parcel Number 050120131000
Ownership History
Purchase Details
Home Financials for this Owner
Home Financials are based on the most recent Mortgage that was taken out on this home.Purchase Details
Home Financials for this Owner
Home Financials are based on the most recent Mortgage that was taken out on this home.Purchase Details
Home Financials for this Owner
Home Financials are based on the most recent Mortgage that was taken out on this home.Purchase Details
Similar Homes in Paradise, CA
Home Values in the Area
Average Home Value in this Area
Purchase History
| Date | Type | Sale Price | Title Company |
|---|---|---|---|
| Grant Deed | $330,000 | Mid Valley Title & Escrow Co | |
| Grant Deed | $270,000 | Mid Valley Title & Escrow Co | |
| Grant Deed | $270,000 | Mid Valley Title & Escrow Co | |
| Interfamily Deed Transfer | -- | None Available |
Mortgage History
| Date | Status | Loan Amount | Loan Type |
|---|---|---|---|
| Open | $175,000 | New Conventional | |
| Open | $264,000 | New Conventional | |
| Previous Owner | $216,000 | New Conventional | |
| Previous Owner | $244,755 | New Conventional | |
| Previous Owner | $252,752 | Unknown | |
| Previous Owner | $75,000 | Credit Line Revolving | |
| Previous Owner | $110,000 | Unknown |
Property History
| Date | Event | Price | Change | Sq Ft Price |
|---|---|---|---|---|
| 11/02/2018 11/02/18 | Sold | $330,000 | -2.8% | $202 / Sq Ft |
| 10/06/2018 10/06/18 | Pending | -- | -- | -- |
| 09/28/2018 09/28/18 | Price Changed | $339,500 | -2.9% | $208 / Sq Ft |
| 08/24/2018 08/24/18 | For Sale | $349,500 | +29.4% | $214 / Sq Ft |
| 02/29/2016 02/29/16 | Sold | $270,000 | -0.9% | $165 / Sq Ft |
| 01/15/2016 01/15/16 | Pending | -- | -- | -- |
| 01/09/2016 01/09/16 | For Sale | $272,500 | -- | $167 / Sq Ft |
Tax History Compared to Growth
Tax History
| Year | Tax Paid | Tax Assessment Tax Assessment Total Assessment is a certain percentage of the fair market value that is determined by local assessors to be the total taxable value of land and additions on the property. | Land | Improvement |
|---|---|---|---|---|
| 2025 | $4,472 | $422,505 | $125,158 | $297,347 |
| 2024 | $4,472 | $414,221 | $122,704 | $291,517 |
| 2023 | $4,470 | $406,100 | $120,299 | $285,801 |
| 2022 | $4,386 | $398,139 | $117,941 | $280,198 |
| 2021 | $4,292 | $390,333 | $115,629 | $274,704 |
| 2020 | $4,079 | $386,332 | $114,444 | $271,888 |
| 2019 | $360 | $30,000 | $30,000 | $0 |
| 2018 | $2,908 | $280,908 | $78,030 | $202,878 |
| 2017 | $2,864 | $275,400 | $76,500 | $198,900 |
| 2016 | $2,274 | $222,986 | $54,841 | $168,145 |
| 2015 | $2,237 | $219,638 | $54,018 | $165,620 |
| 2014 | $2,195 | $215,336 | $52,960 | $162,376 |
Agents Affiliated with this Home
-

Seller's Agent in 2018
Brian Voigt
RE/MAX
(530) 514-2901
251 in this area
432 Total Sales
-

Buyer's Agent in 2018
Douglas Speicher
Real Broker Technologies
(530) 680-7659
335 in this area
444 Total Sales
-

Seller's Agent in 2016
Larry Knifong
Action Realty
(530) 872-5400
137 in this area
185 Total Sales
Map
Source: California Regional Multiple Listing Service (CRMLS)
MLS Number: PA16006507
APN: 050-120-131-000
- 6907 Linry Ln
- 1770 Dean Rd
- 6820 Leone Way
- 2015 Picnic Ln
- 1823 Merrill Rd
- 1819 Apple View Way
- 6541 Wheeler Rd
- 6807 Rexdale Ln
- 1805 Merrill Rd
- 1873 Merrill Rd
- 6794 Rexdale Ln
- 6888 Dean Place
- 1711 Timber Ln
- 6779 Matell Rd
- 1653 Paradisewood Dr
- 1945 Merrill Rd
- 1622 Paradisewood Dr
- 1666 Sweetbriar Ln
- 0 Summerwood Ct Unit PA24203668
- 1671 Sweetbriar Ln
