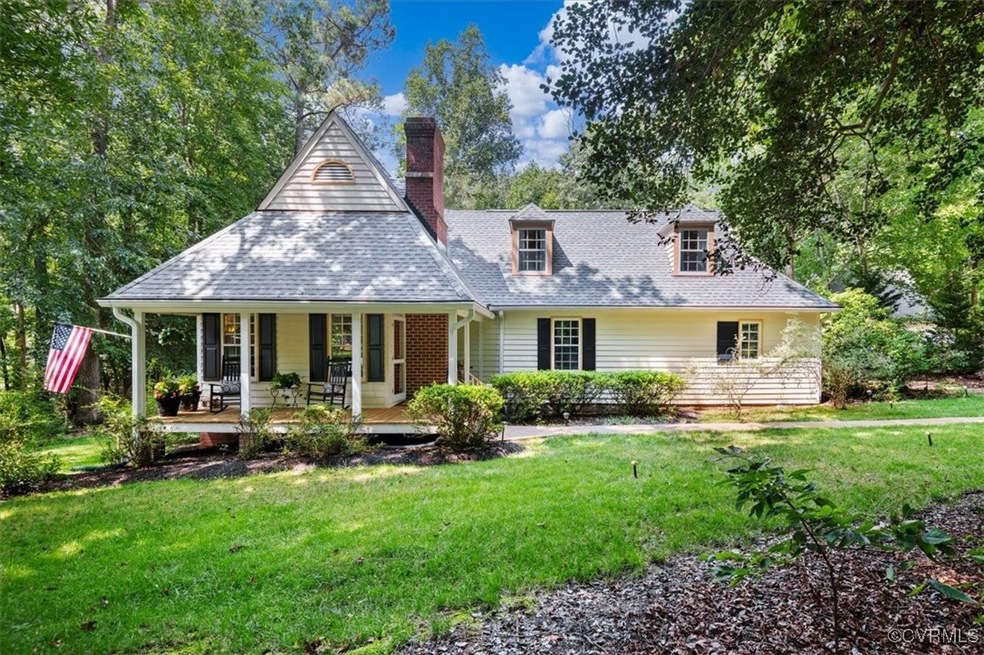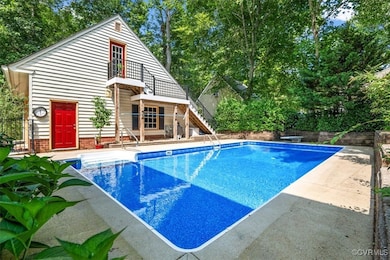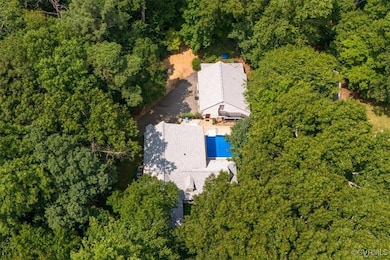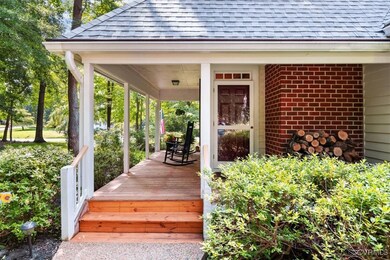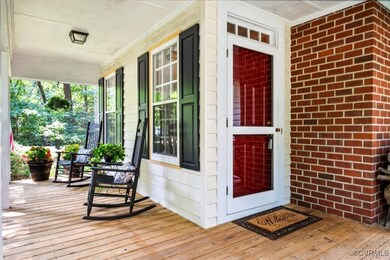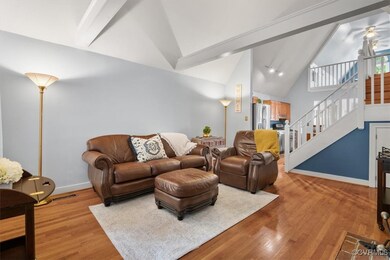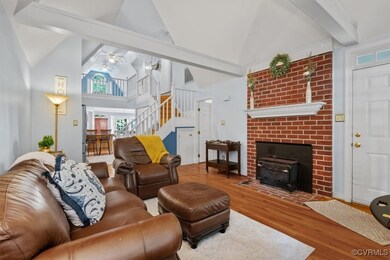
6901 Apamatica Ln Chesterfield, VA 23838
The Highlands NeighborhoodHighlights
- In Ground Pool
- Wood Flooring
- 2 Fireplaces
- Garage Apartment
- Loft
- Solid Surface Countertops
About This Home
As of November 2024Welcome home to this immaculate corner lot with tons of privacy. If you are looking for a unique property with tons of features and lots of charm this ones for you. Featuring 4 bedrooms and 4 full baths. With two primary bedrooms on the first level. Enjoy private space throughout the home while also enjoying an open floor plan concept, the best of both worlds. Upstairs features an open loft area overlooking the kitchen, 2 additional bedrooms and a full bath. Enjoy the privacy of your inground pool for all your entertaining needs alongside the oversized 2 car garage (900 sqft) and the finished rooms above the attic (420sqft) Upgrades include: Newer Roof 2022, 1 HVAC 2024, 90 Galloon Hot Water Heater 2024, Pool Pump 2023, Pool Liner 2022. Carport 12 x 30
Last Buyer's Agent
Matt White
Redfin Corporation License #0225251485

Home Details
Home Type
- Single Family
Est. Annual Taxes
- $4,000
Year Built
- Built in 1986
Lot Details
- 1.33 Acre Lot
- Electric Fence
- Back Yard Fenced
- Sprinkler System
- Zoning described as R15
Parking
- 2 Car Detached Garage
- Garage Apartment
- Oversized Parking
- Driveway
- Unpaved Parking
Home Design
- Brick Exterior Construction
- Shingle Roof
- Wood Siding
Interior Spaces
- 2,893 Sq Ft Home
- 1-Story Property
- Ceiling Fan
- Recessed Lighting
- 2 Fireplaces
- Wood Burning Fireplace
- Fireplace Features Masonry
- Thermal Windows
- Insulated Doors
- Dining Area
- Loft
- Attic Fan
- Washer and Dryer Hookup
Kitchen
- Stove
- Microwave
- Dishwasher
- Solid Surface Countertops
Flooring
- Wood
- Tile
Bedrooms and Bathrooms
- 4 Bedrooms
- Walk-In Closet
- Bathroom Rough-In
- 4 Full Bathrooms
- Double Vanity
- Garden Bath
Pool
- In Ground Pool
- Fence Around Pool
- Vinyl Pool
Outdoor Features
- Exterior Lighting
- Front Porch
Schools
- Ecoff Elementary School
- Matoaca Middle School
- Matoaca High School
Utilities
- Cooling Available
- Heat Pump System
- Water Heater
- Septic Tank
- Cable TV Available
Community Details
- Apamatica Subdivision
Listing and Financial Details
- Tax Lot 24
- Assessor Parcel Number 776-64-31-19-400-000
Ownership History
Purchase Details
Home Financials for this Owner
Home Financials are based on the most recent Mortgage that was taken out on this home.Map
Similar Homes in Chesterfield, VA
Home Values in the Area
Average Home Value in this Area
Purchase History
| Date | Type | Sale Price | Title Company |
|---|---|---|---|
| Bargain Sale Deed | $567,900 | Fidelity National Title |
Mortgage History
| Date | Status | Loan Amount | Loan Type |
|---|---|---|---|
| Previous Owner | $510,000 | New Conventional | |
| Previous Owner | $64,531 | Non Purchase Money Mortgage | |
| Previous Owner | $268,000 | New Conventional |
Property History
| Date | Event | Price | Change | Sq Ft Price |
|---|---|---|---|---|
| 11/01/2024 11/01/24 | Sold | $567,900 | -1.2% | $196 / Sq Ft |
| 08/28/2024 08/28/24 | Pending | -- | -- | -- |
| 08/15/2024 08/15/24 | For Sale | $574,900 | -- | $199 / Sq Ft |
Tax History
| Year | Tax Paid | Tax Assessment Tax Assessment Total Assessment is a certain percentage of the fair market value that is determined by local assessors to be the total taxable value of land and additions on the property. | Land | Improvement |
|---|---|---|---|---|
| 2024 | $4,728 | $506,100 | $77,600 | $428,500 |
| 2023 | $4,000 | $439,600 | $72,600 | $367,000 |
| 2022 | $3,623 | $393,800 | $67,600 | $326,200 |
| 2021 | $3,475 | $363,200 | $65,600 | $297,600 |
| 2020 | $3,365 | $354,200 | $64,600 | $289,600 |
| 2019 | $3,145 | $331,100 | $62,400 | $268,700 |
| 2018 | $2,965 | $312,100 | $60,400 | $251,700 |
| 2017 | $2,797 | $291,400 | $60,400 | $231,000 |
| 2016 | $2,782 | $289,800 | $60,400 | $229,400 |
| 2015 | $2,655 | $276,600 | $60,400 | $216,200 |
| 2014 | $2,558 | $266,500 | $59,300 | $207,200 |
Source: Central Virginia Regional MLS
MLS Number: 2421362
APN: 776-64-31-19-400-000
- 6920 Apamatica Ln
- 6953 Fieldwood Rd
- 13511 Lewis Rd
- 13819 Bluff Ridge Dr
- 14611 Loamy Cir
- 7113 Swiftrock Ridge Place
- 14210 Rockyrun Rd
- 7313 Rosemead Ln
- 7436 Fowlis Place
- 7324 Rosemead Ln
- 7401 MacLachlan Dr
- 7530 Dunollie Dr
- 12700 Erinton Terrace
- 6101 W Stonepath Garden Dr
- 8212 Macandrew Place
- 10607 Macandrew Ln
- 8412 Mckibben Dr
- 11909 Rubystone Dr
- 7943 Dunnottar Ct
- 11401 Braidstone Ln
