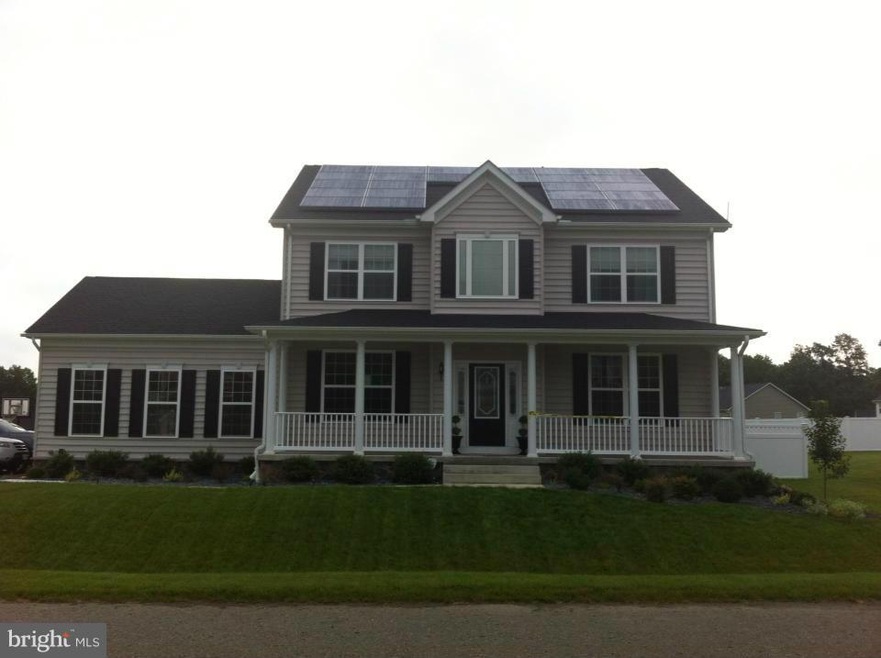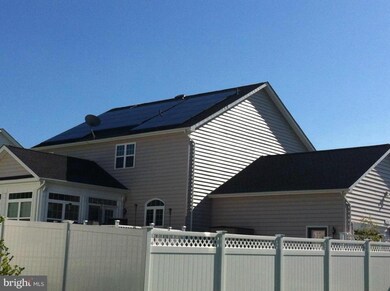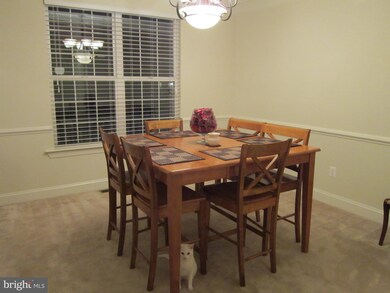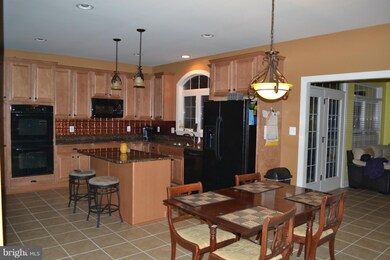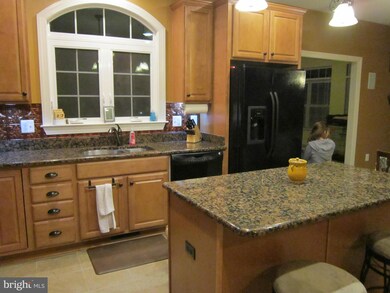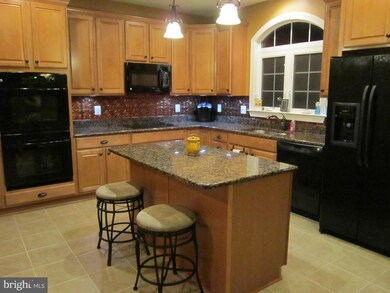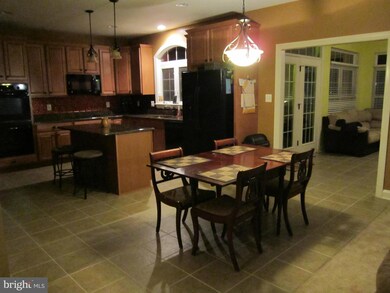
6901 Donau Ct Chesapeake Beach, MD 20732
Highlights
- Colonial Architecture
- Deck
- Corner Lot
- Beach Elementary School Rated A-
- Wood Flooring
- Breakfast Area or Nook
About This Home
As of September 2016Move right in - QBHI Stafford Model with 2' added on 3 sides, 16 X 16 Sunroom, 16 X 16 deck, Basement finished w/huge rec room, bedroom, full bath and awesome bar w/sink, wine cooler, fridge & kegerator. Whole house generator, leased solar panels, fenced yard, patio with fire pit, surround sound w/in wall speakers & gas fp in family room. 8 hrs notice - shift worker.
Last Agent to Sell the Property
Bonnie Augostino
RE/MAX Realty Group License #29287 Listed on: 03/08/2014
Last Buyer's Agent
Mary Gatton
Redfin Corp

Home Details
Home Type
- Single Family
Est. Annual Taxes
- $4,178
Year Built
- Built in 2011
Lot Details
- 10,001 Sq Ft Lot
- Back Yard Fenced
- Landscaped
- Corner Lot
- Cleared Lot
- Property is in very good condition
HOA Fees
- $25 Monthly HOA Fees
Parking
- 2 Car Attached Garage
- Side Facing Garage
- Garage Door Opener
- Driveway
Home Design
- Colonial Architecture
- Bump-Outs
- Asphalt Roof
- Vinyl Siding
Interior Spaces
- Property has 3 Levels
- Wet Bar
- Chair Railings
- Crown Molding
- Ceiling Fan
- Fireplace Mantel
- Low Emissivity Windows
- Vinyl Clad Windows
- Insulated Windows
- Window Treatments
- Window Screens
- Insulated Doors
- Family Room Off Kitchen
- Dining Area
- Wood Flooring
- Flood Lights
- Washer and Dryer Hookup
Kitchen
- Breakfast Area or Nook
- Eat-In Kitchen
- Kitchen Island
Bedrooms and Bathrooms
- 4 Bedrooms
- En-Suite Bathroom
- 3.5 Bathrooms
Finished Basement
- Heated Basement
- Rear Basement Entry
Eco-Friendly Details
- Cooling system powered by solar connected to the grid
- Solar Heating System
Outdoor Features
- Deck
- Patio
- Porch
Utilities
- Forced Air Heating System
- Heat Pump System
- Electric Water Heater
Community Details
- Built by QUALITY BUILT HOMES
- Chesapeake Village Subdivision, Stafford Floorplan
Listing and Financial Details
- Tax Lot 137
- Assessor Parcel Number 0503190919
Ownership History
Purchase Details
Home Financials for this Owner
Home Financials are based on the most recent Mortgage that was taken out on this home.Purchase Details
Home Financials for this Owner
Home Financials are based on the most recent Mortgage that was taken out on this home.Purchase Details
Home Financials for this Owner
Home Financials are based on the most recent Mortgage that was taken out on this home.Purchase Details
Home Financials for this Owner
Home Financials are based on the most recent Mortgage that was taken out on this home.Similar Homes in Chesapeake Beach, MD
Home Values in the Area
Average Home Value in this Area
Purchase History
| Date | Type | Sale Price | Title Company |
|---|---|---|---|
| Interfamily Deed Transfer | $485,000 | Maryland Trust Title & Escro | |
| Special Warranty Deed | $475,000 | Title Forward | |
| Deed | $431,889 | -- | |
| Deed | $431,889 | -- | |
| Deed | $431,889 | -- | |
| Deed | $431,889 | -- |
Mortgage History
| Date | Status | Loan Amount | Loan Type |
|---|---|---|---|
| Open | $387,084 | VA | |
| Closed | $415,125 | VA | |
| Closed | $471,715 | VA | |
| Closed | $475,000 | VA | |
| Previous Owner | $415,000 | VA | |
| Previous Owner | $416,350 | VA | |
| Previous Owner | $417,000 | VA | |
| Previous Owner | $417,000 | VA |
Property History
| Date | Event | Price | Change | Sq Ft Price |
|---|---|---|---|---|
| 09/30/2016 09/30/16 | Sold | $485,000 | 0.0% | $137 / Sq Ft |
| 08/17/2016 08/17/16 | Pending | -- | -- | -- |
| 08/12/2016 08/12/16 | Price Changed | $484,900 | -1.0% | $137 / Sq Ft |
| 08/09/2016 08/09/16 | Price Changed | $489,900 | +2.1% | $138 / Sq Ft |
| 08/05/2016 08/05/16 | Price Changed | $479,900 | -2.0% | $136 / Sq Ft |
| 07/28/2016 07/28/16 | For Sale | $489,900 | +3.1% | $138 / Sq Ft |
| 06/06/2014 06/06/14 | Sold | $475,000 | +1.1% | $111 / Sq Ft |
| 03/12/2014 03/12/14 | Pending | -- | -- | -- |
| 03/08/2014 03/08/14 | For Sale | $469,900 | -- | $110 / Sq Ft |
Tax History Compared to Growth
Tax History
| Year | Tax Paid | Tax Assessment Tax Assessment Total Assessment is a certain percentage of the fair market value that is determined by local assessors to be the total taxable value of land and additions on the property. | Land | Improvement |
|---|---|---|---|---|
| 2025 | $5,733 | $569,200 | $100,300 | $468,900 |
| 2024 | $5,733 | $535,833 | $0 | $0 |
| 2023 | $5,182 | $502,467 | $0 | $0 |
| 2022 | $4,931 | $469,100 | $100,300 | $368,800 |
| 2021 | $4,837 | $460,367 | $0 | $0 |
| 2020 | $4,837 | $451,633 | $0 | $0 |
| 2019 | $4,803 | $442,900 | $100,300 | $342,600 |
| 2018 | $4,748 | $436,933 | $0 | $0 |
| 2017 | $4,772 | $430,967 | $0 | $0 |
| 2016 | -- | $425,000 | $0 | $0 |
| 2015 | $3,988 | $415,000 | $0 | $0 |
| 2014 | $3,988 | $405,000 | $0 | $0 |
Agents Affiliated with this Home
-
Derek Eisenberg
D
Seller's Agent in 2016
Derek Eisenberg
Continental Real Estate Group
(877) 996-5728
3,261 Total Sales
-
Debbie Balderson

Buyer's Agent in 2016
Debbie Balderson
O'Brien Realty
(410) 610-8031
3 in this area
67 Total Sales
-
B
Seller's Agent in 2014
Bonnie Augostino
Remax 100
-
Mary Gatton
M
Buyer's Agent in 2014
Mary Gatton
Redfin Corp
Map
Source: Bright MLS
MLS Number: 1002872308
APN: 03-190919
