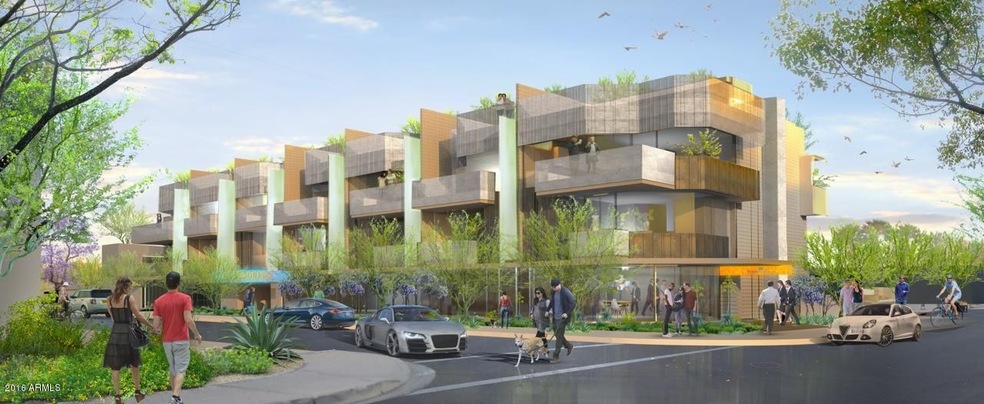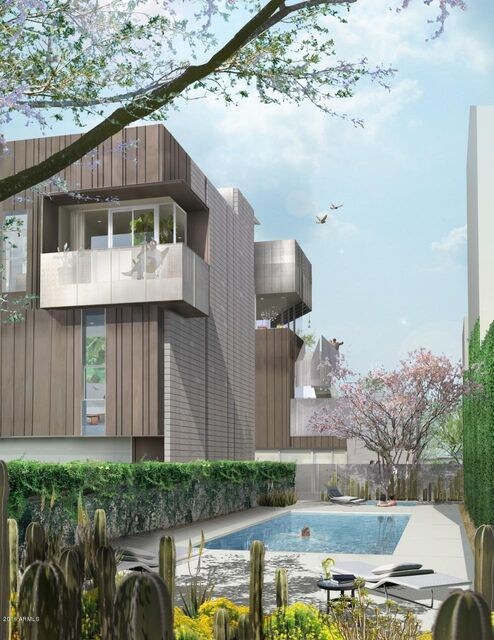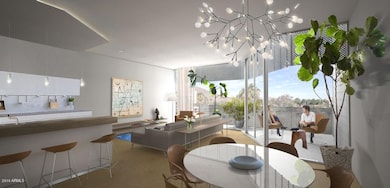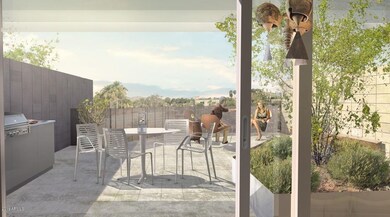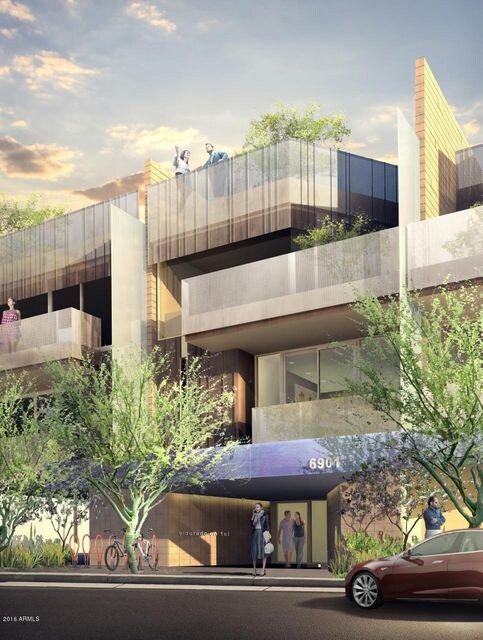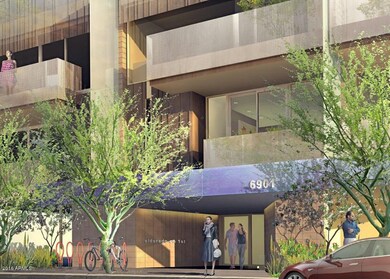
6901 E 1st St Unit 1003 Scottsdale, AZ 85251
Old Town Scottsdale NeighborhoodHighlights
- Gated Parking
- Mountain View
- Wood Flooring
- Gated Community
- Contemporary Architecture
- Community Pool
About This Home
As of June 2019NEW AND MODERN! UNDER CONSTRUCTION NOW! Designed by Architect Will Bruder FAIA and located in the heart of Scottsdale’s Downtown Urban Arts District, Eldorado on 1st is the new paradigm of Urban Luxury Living! 7 attached homes each with private garage, personal elevator + walk out roof patio. 3200SF+- w/features such as walk-out balcony and great location. Each home is a luxurious, fully-featured townhouse-style condominium: cutting-edge architecture, 3 bedrooms + den (or 4th bedroom), Bulthaup euro kitchen, roof deck, private 2-car garage and personal private elevator. Community includes pool and spa and eco-features too. Sales subject Buyer approval of ADRE Public Report.
Last Agent to Sell the Property
AZArchitecture/Jarson & Jarson Brokerage Email: info@azarchitecture.com License #SA031457000 Listed on: 07/10/2017
Last Buyer's Agent
AZArchitecture/Jarson & Jarson Brokerage Email: info@azarchitecture.com License #SA031457000 Listed on: 07/10/2017
Townhouse Details
Home Type
- Townhome
Est. Annual Taxes
- $1,008
Year Built
- Built in 2017 | Under Construction
Lot Details
- 1,512 Sq Ft Lot
- Two or More Common Walls
HOA Fees
- $967 Monthly HOA Fees
Parking
- 2 Car Direct Access Garage
- Garage Door Opener
- Gated Parking
Home Design
- Designed by Will Bruder FAIA Architects
- Contemporary Architecture
- Spray Foam Insulation
- Metal Roof
- Block Exterior
Interior Spaces
- 3,202 Sq Ft Home
- 4-Story Property
- Elevator
- Ceiling height of 9 feet or more
- Double Pane Windows
- Low Emissivity Windows
- Mountain Views
- Washer and Dryer Hookup
Kitchen
- Eat-In Kitchen
- Breakfast Bar
- Gas Cooktop
- Built-In Microwave
- Kitchen Island
Flooring
- Wood
- Sustainable
- Tile
Bedrooms and Bathrooms
- 3 Bedrooms
- Primary Bathroom is a Full Bathroom
- 4 Bathrooms
- Dual Vanity Sinks in Primary Bathroom
- Bathtub With Separate Shower Stall
Outdoor Features
- Balcony
Schools
- Tonalea K-8 Elementary School
- Supai Middle School
Utilities
- Zoned Heating and Cooling System
- Tankless Water Heater
- High Speed Internet
- Cable TV Available
Listing and Financial Details
- Tax Lot 1003
- Assessor Parcel Number 130-11-485
Community Details
Overview
- Association fees include insurance, ground maintenance, (see remarks), trash, maintenance exterior
- Eldorado On 1St Cond Association, Phone Number (480) 675-7243
- Built by Will Bruder / Fronterra
- Eldorado On 1St Condominium Subdivision
Recreation
- Community Pool
- Community Spa
Security
- Gated Community
Ownership History
Purchase Details
Home Financials for this Owner
Home Financials are based on the most recent Mortgage that was taken out on this home.Purchase Details
Purchase Details
Home Financials for this Owner
Home Financials are based on the most recent Mortgage that was taken out on this home.Similar Homes in the area
Home Values in the Area
Average Home Value in this Area
Purchase History
| Date | Type | Sale Price | Title Company |
|---|---|---|---|
| Warranty Deed | $1,500,000 | Chicago Title Agency | |
| Special Warranty Deed | $1,672,540 | Clear Title Agency Of Arizon | |
| Special Warranty Deed | $1,677,540 | Clear Title Agency Of Arizon |
Mortgage History
| Date | Status | Loan Amount | Loan Type |
|---|---|---|---|
| Open | $1,070,000 | New Conventional | |
| Closed | $1,100,000 | New Conventional | |
| Previous Owner | $1,342,032 | Adjustable Rate Mortgage/ARM | |
| Previous Owner | $83,877 | Credit Line Revolving |
Property History
| Date | Event | Price | Change | Sq Ft Price |
|---|---|---|---|---|
| 06/28/2019 06/28/19 | Sold | $1,500,000 | -4.8% | $468 / Sq Ft |
| 05/16/2019 05/16/19 | Pending | -- | -- | -- |
| 04/10/2019 04/10/19 | For Sale | $1,575,000 | -6.1% | $492 / Sq Ft |
| 07/19/2017 07/19/17 | Sold | $1,677,540 | 0.0% | $728 / Sq Ft |
| 07/10/2017 07/10/17 | Sold | $1,677,540 | 0.0% | $524 / Sq Ft |
| 07/10/2017 07/10/17 | Pending | -- | -- | -- |
| 07/10/2017 07/10/17 | For Sale | $1,677,540 | +5.8% | $524 / Sq Ft |
| 04/30/2015 04/30/15 | Pending | -- | -- | -- |
| 02/09/2015 02/09/15 | For Sale | $1,585,000 | -- | $688 / Sq Ft |
Tax History Compared to Growth
Tax History
| Year | Tax Paid | Tax Assessment Tax Assessment Total Assessment is a certain percentage of the fair market value that is determined by local assessors to be the total taxable value of land and additions on the property. | Land | Improvement |
|---|---|---|---|---|
| 2025 | $8,838 | $139,491 | -- | -- |
| 2024 | $8,729 | $132,849 | -- | -- |
| 2023 | $8,729 | $188,220 | $37,640 | $150,580 |
| 2022 | $8,251 | $155,460 | $31,090 | $124,370 |
| 2021 | $8,804 | $163,960 | $32,790 | $131,170 |
| 2020 | $8,722 | $163,450 | $32,690 | $130,760 |
| 2019 | $8,995 | $144,570 | $28,910 | $115,660 |
| 2018 | $1,073 | $18,990 | $18,990 | $0 |
| 2017 | $1,027 | $18,990 | $18,990 | $0 |
| 2016 | $1,008 | $16,530 | $16,530 | $0 |
Agents Affiliated with this Home
-

Seller's Agent in 2019
Michael D'Elena
Compass
(602) 317-4761
221 Total Sales
-

Seller Co-Listing Agent in 2019
Michelle McQuade-Smith
Real Broker
(760) 702-6499
13 Total Sales
-

Buyer's Agent in 2019
Cionne McCarthy
Russ Lyon Sotheby's International Realty
(602) 619-4550
95 Total Sales
-

Seller's Agent in 2017
Scott Jarson
AZArchitecture/Jarson & Jarson
(480) 254-7510
3 in this area
130 Total Sales
-

Seller Co-Listing Agent in 2017
Tracey Zemer
RETSY
(602) 478-0607
75 Total Sales
-

Seller Co-Listing Agent in 2017
Debbie Jarson
AZArchitecture/Jarson & Jarson
(480) 254-7511
1 in this area
41 Total Sales
Map
Source: Arizona Regional Multiple Listing Service (ARMLS)
MLS Number: 5631123
APN: 130-11-485
- 6928 E 1st St
- 6922 E 1st St
- 6914 E 2nd St
- 6932 E 1st St
- 6930 E 1st St
- 6933 E 1st St Unit 1002
- 6840 E 2nd St Unit 23
- 6840 E 2nd St Unit 13
- 6926 E 3rd St
- 6928 E 3rd St
- 6803 E Main St Unit 5506
- 6803 E Main St Unit 4415
- 6803 E Main St Unit 5503
- 6803 E Main St Unit 1106
- 6803 E Main St Unit 3306
- 6920 E 4th St Unit 209
- 6906 E 4th St Unit 10
- 6805 E 2nd St Unit 4
- 6834 E 4th St Unit 6
- 6834 E 4th St Unit 7
