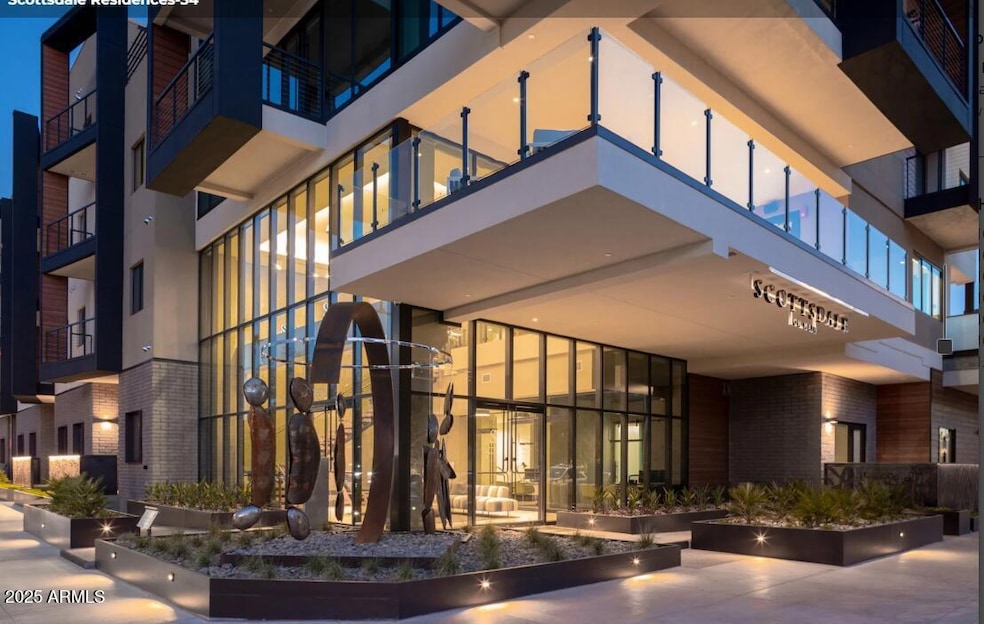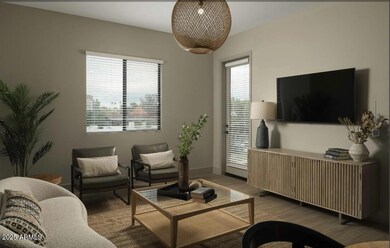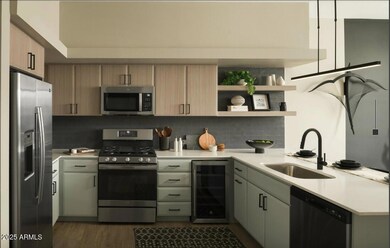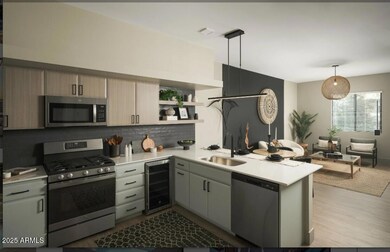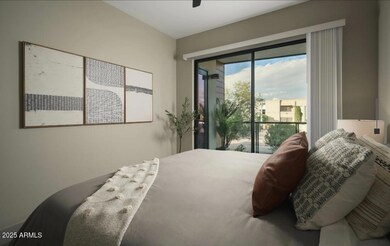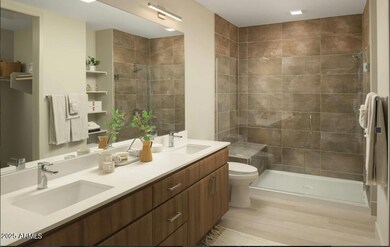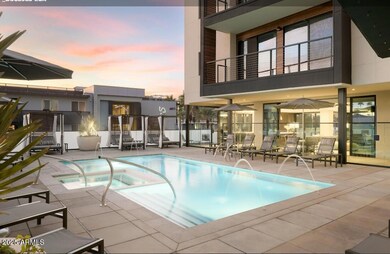
6901 E Main St Unit 1 Scottsdale, AZ 85251
Old Town Scottsdale NeighborhoodHighlights
- Fitness Center
- Mountain View
- No HOA
- 1.25 Acre Lot
- Clubhouse
- Fenced Community Pool
About This Home
The newest addition to the eclectic and unique lifestyle of Old Town Scottsdale's Art District, Scottsdale on Main is the ultimate destination for those who want to experience the best of Scottsdale. Our luxury community features stunning interiors, resort-style amenities, and a prime location. With custom artwork -''Where We Walk''- designed by Charlene Falk incorporated into the building design, Scottsdale on Main embodies the beauty and flair of this artistic neighborhood. Immerse yourself in art and history. Indulge in culinary delights. Marvel at stunning mountain vistas. Stainless Steel Energy Efficient Appliances with Gas Stove, In-Unit Front Load Washers and Dryers, Rooftop Deck with BBQ Grills, Outdoor Kitchen, and Soft Seating, Outdoor Oasis - Elevated 2nd Story Pool + Lounge
Condo Details
Home Type
- Condominium
Year Built
- Built in 2023
Parking
- Community Parking Structure
Home Design
- Wood Frame Construction
- Tile Roof
- Stucco
Interior Spaces
- 779 Sq Ft Home
- 4-Story Property
- Mountain Views
- Built-In Microwave
Bedrooms and Bathrooms
- 1 Bedroom
- 1 Bathroom
Laundry
- Dryer
- Washer
Outdoor Features
- Patio
Schools
- Hopi Elementary School
- Ingleside Middle School
- Arcadia High School
Utilities
- Central Air
- Heating Available
Listing and Financial Details
- Property Available on 9/29/25
- $200 Move-In Fee
- 12-Month Minimum Lease Term
- $75 Application Fee
- Tax Lot 1
- Assessor Parcel Number 130-11-509
Community Details
Overview
- No Home Owners Association
- Scottsdale On Main Subdivision
Amenities
- Clubhouse
- Recreation Room
Recreation
- Fitness Center
- Fenced Community Pool
- Community Spa
Map
About the Listing Agent

Our team at Apartment & Home Solutions offers FREE unparalleled service to all clients in the Phoenix, Arizona rental real estate market.
With over 25 years experience; this is our expertise! No more headaches; we’ve simplified the leasing process and assisted hundreds of renters in widely different circumstances find the right fit.
We proudly represent over 400 rental listings; We're confident we'll find you the perfect rental to call home.
Pete's Other Listings
Source: Arizona Regional Multiple Listing Service (ARMLS)
MLS Number: 6861761
- 6930 E 1st St
- 6932 E 1st St
- 6922 E 1st St
- 6928 E 1st St
- 7033 E Main St Unit A200
- 6918 E 2nd St
- 6914 E 2nd St
- 7039 E Main St Unit A206
- 6840 E 2nd St Unit 23
- 7050 E Main St
- 6932 E 3rd St Unit 6932
- 6936 E 3rd St Unit 6936
- 6926 E 3rd St
- 6824 E 2nd St Unit 204
- 6803 E Main St Unit 4406
- 6803 E Main St Unit 4411
- 6803 E Main St Unit 2210
- 6803 E Main St Unit 4415
- 6803 E Main St Unit 5503
- 6803 E Main St Unit 1106
- 6901 E Main St Unit 2
- 6901 E Main St
- 6811 E Main St
- 3801 N Goldwater Blvd Unit 400
- 6916 E 2nd St
- 7039 E Main St Unit A206
- 7039 E Main St Unit A205
- 6902 E 1st Ave
- 6840 E 2nd St Unit 5
- 6840 E 2nd St Unit 22
- 6932 E 3rd St Unit 6932
- 6928 E 3rd St
- 6841 E 2nd St Unit 17
- 6850 E Main St Unit 7703
- 6803 E Main St Unit 5503
- 6803 E Main St Unit 3307
- 6939 E 3rd St Unit 6939
- 6803 E Main St Unit 4406
- 6804 E 2nd St Unit 18
- 6805 E 2nd St Unit 11
