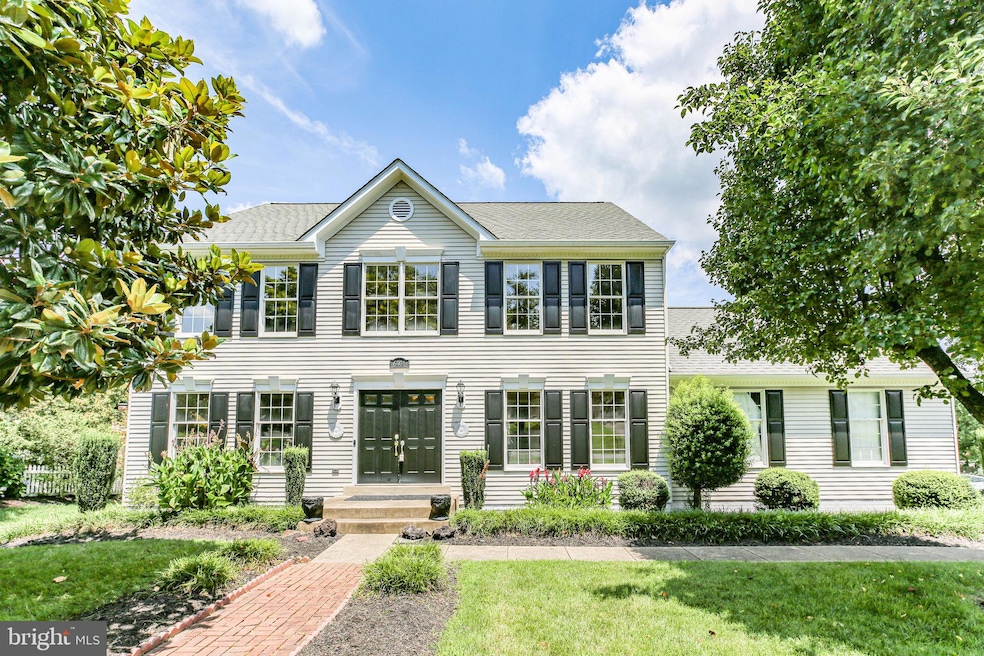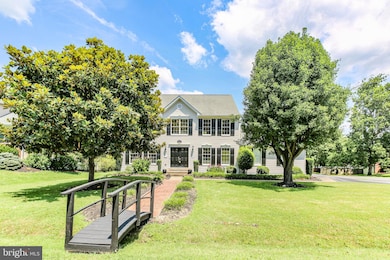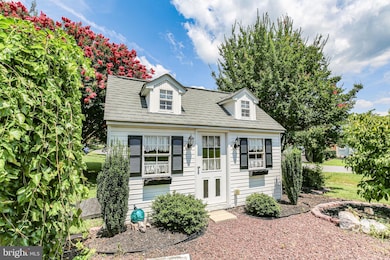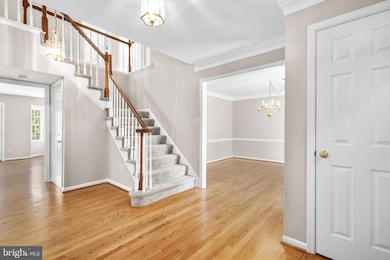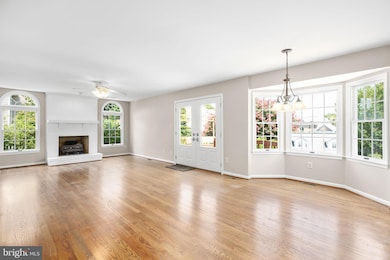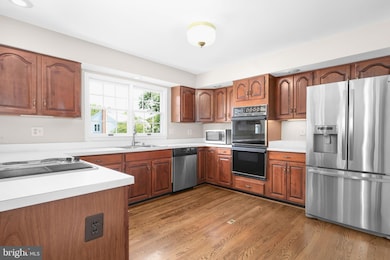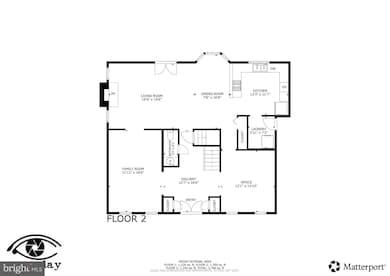6901 Lakeland Way Fredericksburg, VA 22407
Chancellor NeighborhoodEstimated payment $3,041/month
Highlights
- Colonial Architecture
- No HOA
- Stainless Steel Appliances
- 1 Fireplace
- Double Oven
- 2 Car Attached Garage
About This Home
BACK ON THE MARKET by no fault of the seller. Corner Lot Home in Prime Fredericksburg Location! Your well-maintained gem is situated on a spacious corner lot, offering comfort, charm, and unbeatable convenience! Step inside to discover freshly painted interiors and brand-new carpet, providing a move-in ready canvas for your personal style. The gleaming hardwood floors and abundant natural light in the family room create a warm and welcoming atmosphere that feels like home from the moment you enter. The open-concept kitchen and family room flow seamlessly to the deck—perfect for outdoor entertaining, relaxing with a morning coffee, or hosting weekend barbecues. The expansive backyard is a rare find, offering plenty of space for play equipment, a friendly soccer match, or even the pool you've been dreaming about. And don't miss the adorable backyard shed—a versatile space ideal for a home office, workshop, or your own personal retreat.
The home features an updated bathrooms and generous storage throughout. Need flexible living space? The finished basement includes a private suite with its own entrance—ideal for guests, in-laws, or extended family. Newer HVAC system installed in 2019, offers peace of mind and year-round comfort.
All of this is just minutes from shopping, dining, historic downtown Fredericksburg, I-95, and the Virginia Railway Express—making your commute and weekend adventures a breeze.
Listing Agent
(540) 220-1607 patti.murphy@longandfoster.com Long & Foster Real Estate, Inc. License #0225207991 Listed on: 11/05/2025

Home Details
Home Type
- Single Family
Est. Annual Taxes
- $2,688
Year Built
- Built in 1989
Parking
- 2 Car Attached Garage
- 4 Driveway Spaces
- Side Facing Garage
- Garage Door Opener
- Off-Street Parking
Home Design
- Colonial Architecture
- Metal Siding
- Concrete Perimeter Foundation
Interior Spaces
- Property has 3 Levels
- 1 Fireplace
Kitchen
- Double Oven
- Cooktop
- Microwave
- Ice Maker
- Dishwasher
- Stainless Steel Appliances
- Disposal
Bedrooms and Bathrooms
Laundry
- Dryer
- Washer
Finished Basement
- Heated Basement
- Walk-Out Basement
- Sump Pump
- Shelving
- Basement Windows
Utilities
- Central Air
- Heat Pump System
- Vented Exhaust Fan
- Electric Water Heater
Additional Features
- Shed
- Property is zoned R1
Community Details
- No Home Owners Association
- Crystal Lake Subdivision
- Property Manager
Listing and Financial Details
- Assessor Parcel Number 22L2-152-
Map
Home Values in the Area
Average Home Value in this Area
Tax History
| Year | Tax Paid | Tax Assessment Tax Assessment Total Assessment is a certain percentage of the fair market value that is determined by local assessors to be the total taxable value of land and additions on the property. | Land | Improvement |
|---|---|---|---|---|
| 2025 | $2,688 | $366,000 | $125,000 | $241,000 |
| 2024 | $2,688 | $366,000 | $125,000 | $241,000 |
| 2023 | $2,389 | $309,600 | $100,000 | $209,600 |
| 2022 | $2,284 | $309,600 | $100,000 | $209,600 |
| 2021 | $2,436 | $301,000 | $90,000 | $211,000 |
| 2020 | $2,436 | $301,000 | $90,000 | $211,000 |
| 2019 | $2,528 | $298,300 | $90,000 | $208,300 |
| 2018 | $2,485 | $298,300 | $90,000 | $208,300 |
| 2017 | $2,246 | $264,200 | $70,000 | $194,200 |
| 2016 | $2,246 | $264,200 | $70,000 | $194,200 |
| 2015 | -- | $263,000 | $70,000 | $193,000 |
| 2014 | -- | $263,000 | $70,000 | $193,000 |
Property History
| Date | Event | Price | List to Sale | Price per Sq Ft |
|---|---|---|---|---|
| 11/05/2025 11/05/25 | For Sale | $535,000 | -- | $148 / Sq Ft |
Purchase History
| Date | Type | Sale Price | Title Company |
|---|---|---|---|
| Gift Deed | -- | None Listed On Document | |
| Warranty Deed | $90,000 | -- |
Source: Bright MLS
MLS Number: VASP2037450
APN: 22L-2-152
- 6929 Elon Dr
- 6811 Lakeland Way
- 7133 Wytheville Cir
- 6130 Hot Spring Ln
- 11402 Warner Dr
- 6030 Hot Spring Ln
- 6201 Hot Spring Ln
- 6930 Versaille Dr
- 6224 Hot Spring Ln
- 11302 Patrick Henry Ln
- 11100 Saturn Ct
- 7002 Zenith Ct
- 6905 Xandu Ct
- 6803 Robnel Ct
- 6716 Farmstead Ln
- 11004 Jaguar Ct
- 11002 Jaguar Ct
- 6505 Royal Oaks Dr
- 410 Albany St
- 6501 Royal Oaks Dr
- 11100 Trinity Ln
- 11406 Enchanted Woods Way
- 11104 Gander Ct
- 11907 Daisy Hill Ln
- 7100 Alpha Ct
- 11609 Silverleaf Ln
- 10904 Huntington Woods Cir
- 12009 Stansbury Dr
- 6414 Draft Way
- 10708 Elk Dr
- 6601 Charmed Way
- 10706 Eden Brook Dr
- 8043 Chancellor Rd Unit A
- 11816 Rutherford Dr
- 11132 Sunburst Ln
- 2704 Salem Church Rd
- 11260 Girven Ct
- 11500 Kings Crest Ct
- 11170 Hamlet Ct
- 5600 Salem Run Blvd
