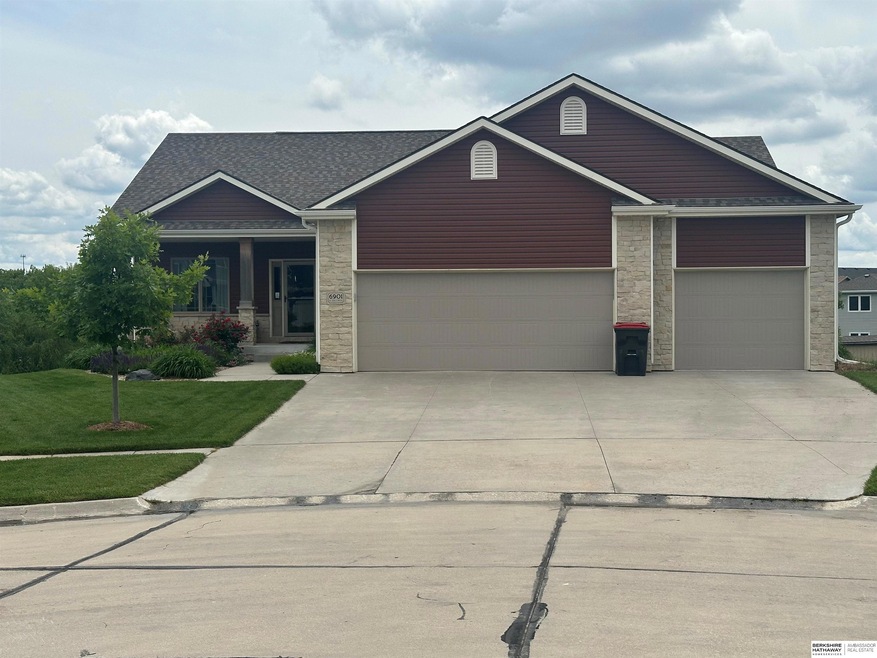
6901 N 13th Cir Lincoln, NE 68521
Estimated payment $3,798/month
Highlights
- Ranch Style House
- 1 Fireplace
- 3 Car Attached Garage
- Wood Flooring
- Cul-De-Sac
- Covered Deck
About This Home
What a wonderful five bedroom, three bathroom with a three stall garage walkout ranch in the desirable Charleston Heights. Whatever you want this beautiful home has it, from the seclusion of the back of a cul-de-sac to the enclosed four season deck off of the back to the patio with stone firepit/bbq area are just some of the great features of the home. From the moment you walk in the front door you are greeted with the high ceilings and can feel the warmth and quality of this masterpiece. The recently updated kitchen with quartz counter tops and gourmet appliances allow you to feed an army if needed. The first floor hosts three bedrooms and two bathrooms as well as a generous walk-in closet, pantry, laundry. Downstairs is a mecca for the family room, pool table area with pretty much a second kitchen area that has a wet bar and everything except the stove. Two more bedrooms and a bathroom are there as well and walk out to your own oasis with a great patio that backs to commons. Cl
Home Details
Home Type
- Single Family
Est. Annual Taxes
- $5,790
Year Built
- Built in 2015
Lot Details
- 0.35 Acre Lot
- Lot Dimensions are 121 x 91 x 106 x 120 x 60
- Cul-De-Sac
- Property is Fully Fenced
- Wood Fence
- Sloped Lot
- Sprinkler System
HOA Fees
- $70 Monthly HOA Fees
Parking
- 3 Car Attached Garage
- Garage Door Opener
Home Design
- Ranch Style House
- Traditional Architecture
- Composition Roof
- Vinyl Siding
- Concrete Perimeter Foundation
- Stone
Interior Spaces
- Ceiling height of 9 feet or more
- Ceiling Fan
- 1 Fireplace
Kitchen
- Oven
- Microwave
- Dishwasher
- Disposal
Flooring
- Wood
- Carpet
Bedrooms and Bathrooms
- 5 Bedrooms
- Dual Sinks
- Shower Only
Basement
- Walk-Out Basement
- Natural lighting in basement
- Basement with some natural light
Outdoor Features
- Covered Deck
- Patio
Schools
- Kooser Elementary School
- Schoo Middle School
- Lincoln North Star High School
Utilities
- Forced Air Heating and Cooling System
- Heating System Uses Gas
Community Details
- Association fees include common area maintenance, trash
- Charleston Heights Subdivision
Listing and Financial Details
- Assessor Parcel Number 1235223001000
Map
Home Values in the Area
Average Home Value in this Area
Tax History
| Year | Tax Paid | Tax Assessment Tax Assessment Total Assessment is a certain percentage of the fair market value that is determined by local assessors to be the total taxable value of land and additions on the property. | Land | Improvement |
|---|---|---|---|---|
| 2024 | $5,790 | $422,800 | $127,100 | $295,700 |
| 2023 | $7,039 | $422,900 | $89,700 | $333,200 |
| 2022 | $7,667 | $386,400 | $78,700 | $307,700 |
| 2021 | $7,250 | $0 | $0 | $0 |
| 2020 | $6,203 | $326,900 | $60,500 | $266,400 |
| 2019 | $6,135 | $326,900 | $60,500 | $266,400 |
| 2018 | $6,101 | $326,300 | $60,500 | $265,800 |
Property History
| Date | Event | Price | Change | Sq Ft Price |
|---|---|---|---|---|
| 05/28/2025 05/28/25 | For Sale | $579,900 | -- | $188 / Sq Ft |
Purchase History
| Date | Type | Sale Price | Title Company |
|---|---|---|---|
| Interfamily Deed Transfer | -- | None Available | |
| Quit Claim Deed | $1,000 | None Available | |
| Warranty Deed | $360,000 | Union Title Company Llc | |
| Warranty Deed | $56,000 | Union Title Company Llc |
Mortgage History
| Date | Status | Loan Amount | Loan Type |
|---|---|---|---|
| Open | $343,647 | VA | |
| Closed | $345,815 | VA | |
| Closed | $343,900 | New Conventional | |
| Previous Owner | $301,958 | Commercial | |
| Previous Owner | $283,500 | Construction |
Similar Homes in Lincoln, NE
Source: Great Plains Regional MLS
MLS Number: 22514276
APN: 12-35-223-001-000
- 7101 Whitewater Ln
- 6811 N 16th St
- 1440 Blanca Dr
- 7216 N 11th St
- 7215 N 11th St
- 1007 Middleton Ave
- 7224 N 11th St
- 7225 N 11th St
- 1001 Middleton Ave
- 7232 N 11th St
- 7235 N 11th St
- 960 Barker Ln
- 6511 N 10th St
- 6450 N 13th Ct
- 1236 Pennsylvania Ave
- 943 Barker Ln
- 6441 N 11th St
- 7301 Silverthorn Dr
- 1051 Yoakam Dr
- 1059 Yoakam Dr
