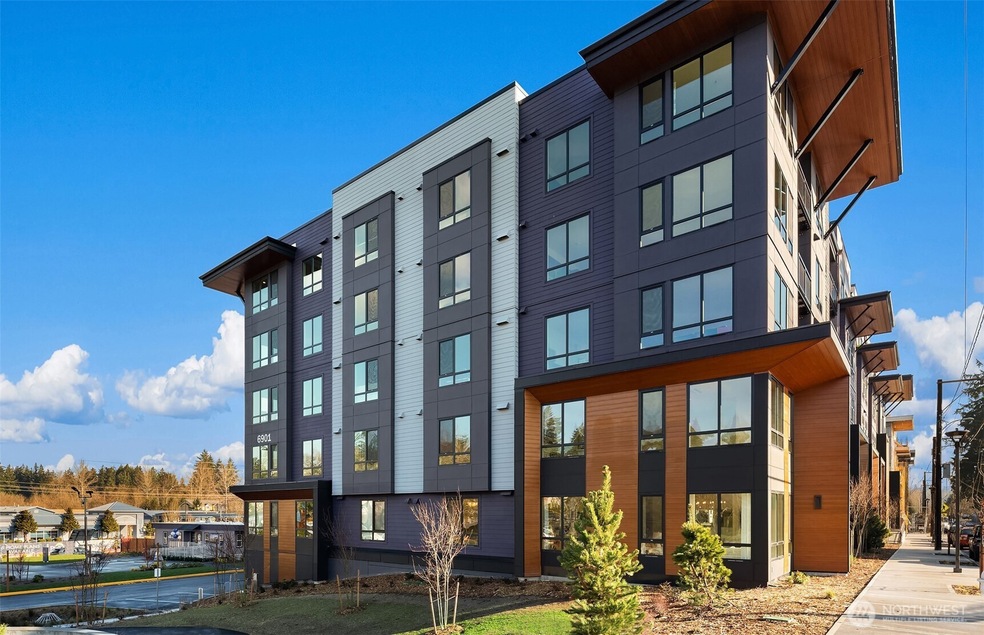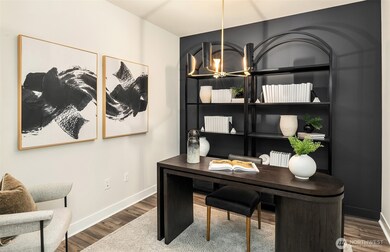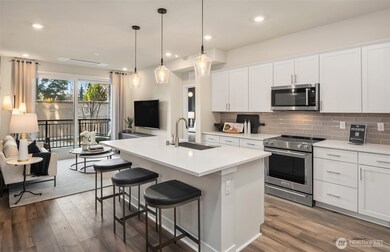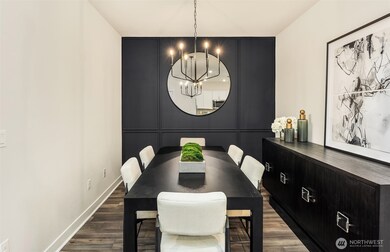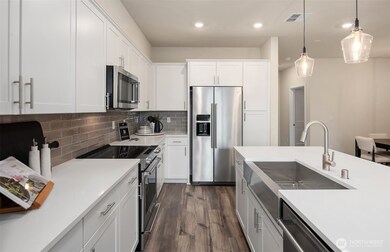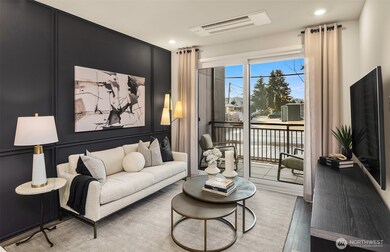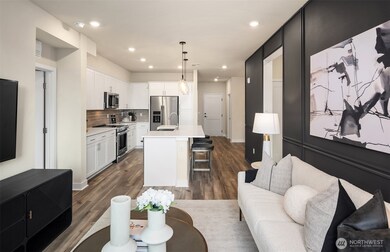
$549,990
- 1 Bed
- 1 Bath
- 955 Sq Ft
- 18226 68th Ave NE
- Unit 310
- Kenmore, WA
Specially Priced & Ready for You! Welcome to 25 Degrees, where modern style meets low-maintenance living. The Anacortes floorplan offers 1 bedroom, 1 bath, a versatile flex room, and thoughtful details throughout — from sleek quartz countertops and modern cabinetry to a private Owner’s Suite with a spacious walk-in closet and your own personal balcony to unwind. Step outside to beautifully
Sierra Cole Pulte Homes of Washington Inc
