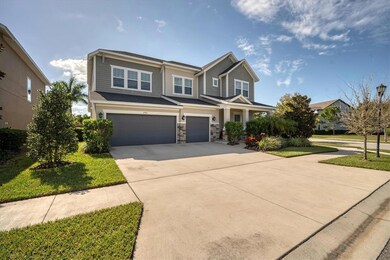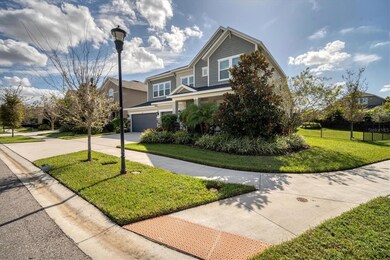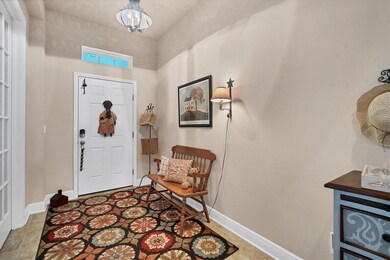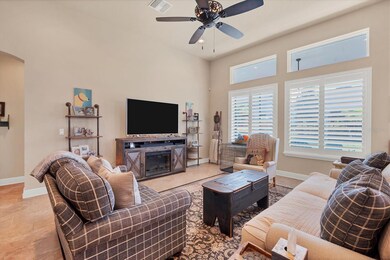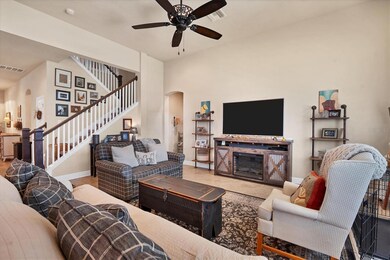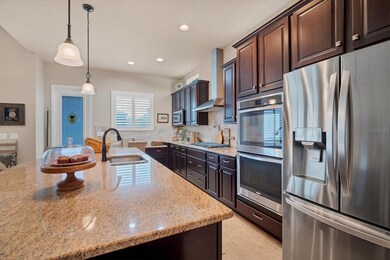
6901 Neopolitan Ct Apollo Beach, FL 33572
Waterset NeighborhoodHighlights
- Fitness Center
- Clubhouse
- End Unit
- Open Floorplan
- Main Floor Primary Bedroom
- Corner Lot
About This Home
As of February 2024Discover tranquility in this immaculately maintained residence, nestled in the sought-after Waterset community. This stunning home features 4 bedrooms, 3.5 bathrooms, a welcoming office/den, and an upper-level bonus room. Step inside, and you'll be greeted by the grandeur of 13-foot ceilings and an open-concept living space that surrounds you with a sense of serenity. The kitchen and family room seamlessly harmonize, creating the perfect atmosphere for both hosting gatherings and unwinding after a long day. The gourmet-style kitchen is a culinary oasis, complete with a generous island, soft-close cabinets, and glistening granite countertops. The primary bedroom, located on the first floor, offers a spacious sanctuary with a luxurious en suite featuring a stunning walk-in shower, an expansive walk-in closet, and a private water closet. Upstairs, you'll find a princess suite with its own bathroom and two additional bedrooms that encircle a versatile bonus room, perfect for a second family area or play space. Adding to the appeal, the three-car garage includes overhead shelving. This home is equipped with a whole-house generator and pre-wired for smart automation. Step outside to a beautifully landscaped and fenced yard, featuring a screened lanai, ideal for peaceful evenings or entertaining guests. The Waterset community boasts an array of amenities, including clubhouses, a cafe, a fitness center, scenic walking and jogging trails with fitness stations, dog parks, picnic areas, a resort-style pool, and various sports facilities. This property embodies the epitome of relaxed living at its finest. ** Seller is offering $5,000 in closing assistance** Room Feature: Linen Closet In Bath (Primary Bedroom).
Last Agent to Sell the Property
KELLER WILLIAMS ISLAND LIFE REAL ESTATE Brokerage Phone: 941-254-6467 License #3497642 Listed on: 11/08/2023

Co-Listed By
KELLER WILLIAMS ISLAND LIFE REAL ESTATE Brokerage Phone: 941-254-6467 License #3370259
Home Details
Home Type
- Single Family
Est. Annual Taxes
- $9,781
Year Built
- Built in 2017
Lot Details
- 0.25 Acre Lot
- North Facing Home
- Fenced
- Corner Lot
- Property is zoned PD
HOA Fees
- $10 Monthly HOA Fees
Parking
- 3 Car Attached Garage
- Garage Door Opener
- Driveway
Home Design
- Slab Foundation
- Shingle Roof
- Block Exterior
- Stone Siding
- Stucco
Interior Spaces
- 3,331 Sq Ft Home
- 2-Story Property
- Open Floorplan
- Tray Ceiling
- High Ceiling
- Ceiling Fan
- Family Room Off Kitchen
- Den
- Inside Utility
- Hurricane or Storm Shutters
Kitchen
- Built-In Oven
- Cooktop with Range Hood
- Microwave
- Dishwasher
- Solid Surface Countertops
- Solid Wood Cabinet
- Disposal
Flooring
- Carpet
- Ceramic Tile
Bedrooms and Bathrooms
- 4 Bedrooms
- Primary Bedroom on Main
- Walk-In Closet
Schools
- Doby Elementary School
- Eisenhower Middle School
- East Bay High School
Utilities
- Central Heating and Cooling System
- Power Generator
- Natural Gas Connected
- Gas Water Heater
- Cable TV Available
Additional Features
- Reclaimed Water Irrigation System
- Covered Patio or Porch
Listing and Financial Details
- Visit Down Payment Resource Website
- Legal Lot and Block 1 / 51
- Assessor Parcel Number U-23-31-19-A6H-000051-00001.0
- $2,765 per year additional tax assessments
Community Details
Overview
- Association fees include escrow reserves fund
- Castle Group / Katrina Parodi Association, Phone Number (813) 677-2114
- Visit Association Website
- Built by David Weekly
- Waterset Ph 3B 2 Subdivision, Norchester Floorplan
- The community has rules related to deed restrictions
Amenities
- Restaurant
- Clubhouse
Recreation
- Tennis Courts
- Racquetball
- Community Playground
- Fitness Center
- Community Pool
- Park
- Dog Park
Ownership History
Purchase Details
Home Financials for this Owner
Home Financials are based on the most recent Mortgage that was taken out on this home.Purchase Details
Home Financials for this Owner
Home Financials are based on the most recent Mortgage that was taken out on this home.Purchase Details
Home Financials for this Owner
Home Financials are based on the most recent Mortgage that was taken out on this home.Purchase Details
Similar Homes in the area
Home Values in the Area
Average Home Value in this Area
Purchase History
| Date | Type | Sale Price | Title Company |
|---|---|---|---|
| Warranty Deed | $675,000 | Commerce Title | |
| Warranty Deed | $445,000 | Pro Title Insurance Agcy Llc | |
| Warranty Deed | $405,900 | Town Square Title Ltd | |
| Deed | $158,300 | -- |
Mortgage History
| Date | Status | Loan Amount | Loan Type |
|---|---|---|---|
| Open | $325,000 | VA | |
| Previous Owner | $345,000 | New Conventional | |
| Previous Owner | $385,534 | New Conventional |
Property History
| Date | Event | Price | Change | Sq Ft Price |
|---|---|---|---|---|
| 02/29/2024 02/29/24 | Sold | $675,000 | -2.2% | $203 / Sq Ft |
| 01/31/2024 01/31/24 | Pending | -- | -- | -- |
| 01/04/2024 01/04/24 | Price Changed | $689,990 | -0.7% | $207 / Sq Ft |
| 11/27/2023 11/27/23 | Price Changed | $694,990 | -0.7% | $209 / Sq Ft |
| 11/08/2023 11/08/23 | For Sale | $700,000 | +57.3% | $210 / Sq Ft |
| 04/26/2019 04/26/19 | Sold | $445,000 | -5.1% | $134 / Sq Ft |
| 03/20/2019 03/20/19 | Pending | -- | -- | -- |
| 03/01/2019 03/01/19 | Price Changed | $469,000 | -2.2% | $141 / Sq Ft |
| 02/01/2019 02/01/19 | Price Changed | $479,500 | -2.0% | $144 / Sq Ft |
| 12/30/2018 12/30/18 | For Sale | $489,500 | -- | $147 / Sq Ft |
Tax History Compared to Growth
Tax History
| Year | Tax Paid | Tax Assessment Tax Assessment Total Assessment is a certain percentage of the fair market value that is determined by local assessors to be the total taxable value of land and additions on the property. | Land | Improvement |
|---|---|---|---|---|
| 2024 | $10,511 | $415,449 | -- | -- |
| 2023 | $10,280 | $403,349 | $0 | $0 |
| 2022 | $9,781 | $391,601 | $0 | $0 |
| 2021 | $9,495 | $380,195 | $0 | $0 |
| 2020 | $9,379 | $374,946 | $100,033 | $274,913 |
| 2019 | $8,336 | $317,324 | $0 | $0 |
| 2018 | $9,734 | $342,137 | $0 | $0 |
| 2017 | $3,773 | $62,348 | $0 | $0 |
Agents Affiliated with this Home
-
Stacy Sweeney
S
Seller's Agent in 2024
Stacy Sweeney
KELLER WILLIAMS ISLAND LIFE REAL ESTATE
(443) 366-2120
1 in this area
20 Total Sales
-
Allison Bollero

Seller Co-Listing Agent in 2024
Allison Bollero
KELLER WILLIAMS ISLAND LIFE REAL ESTATE
(856) 297-3567
1 in this area
52 Total Sales
-
Frank Rogers

Buyer's Agent in 2024
Frank Rogers
SUN CAY REAL ESTATE
(813) 419-7343
1 in this area
53 Total Sales
-
Ann Carlson

Seller's Agent in 2019
Ann Carlson
54 REALTY LLC
(813) 716-5724
169 Total Sales
-
Jaci Stone

Buyer's Agent in 2019
Jaci Stone
CENTURY 21 BEGGINS ENTERPRISES
(813) 541-1983
6 in this area
81 Total Sales
Map
Source: Stellar MLS
MLS Number: N6129421
APN: U-23-31-19-A6H-000051-00001.0
- 6913 Neopolitan Ct
- 6113 Shadowlake Dr
- 6915 Sea Stone Ct
- 6016 Shadowlake Dr
- 6307 Shadowlake Dr
- 6307 Brevada Ln
- 6817 Ebb Tide Ave
- 6313 Brevada Ln
- 6307 Salt Creek Ave
- 6317 Brevada Ln
- 6354 Camino Dr
- 6378 Camino Dr
- 6324 Brevada Ln
- 6927 Crestpoint Dr
- 6324 Camino Dr
- 6352 Mooring Line Cir
- 6903 Crestpoint Dr
- 6364 Mooring Line Cir
- 7401 Sungold Meadow Ct
- 5330 Silver Sun Dr

